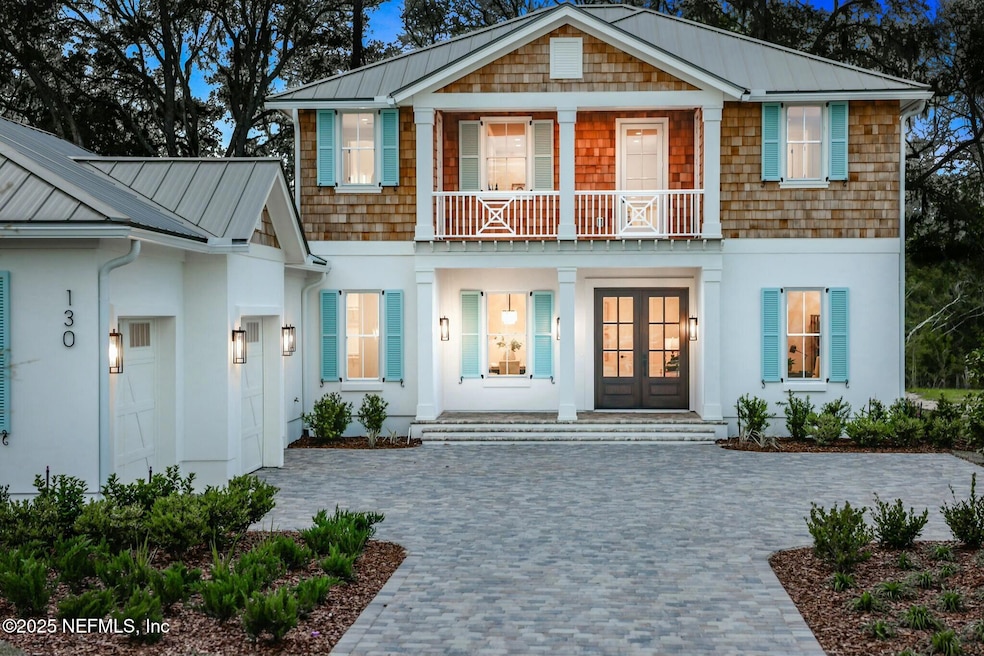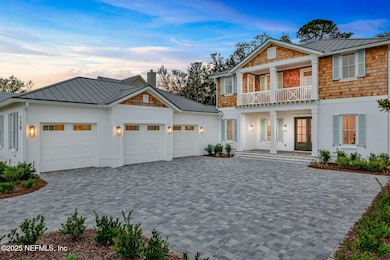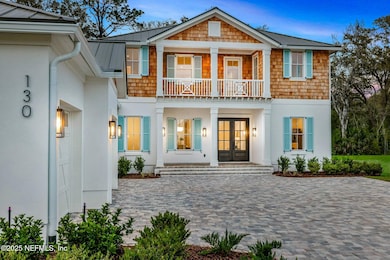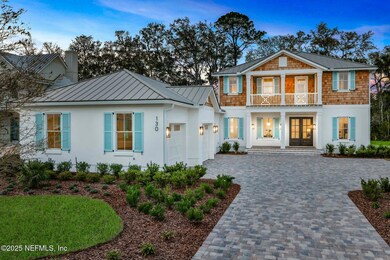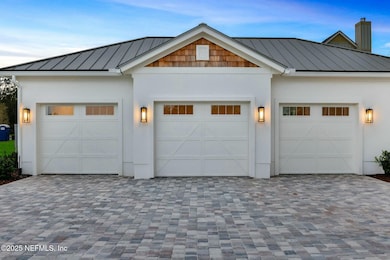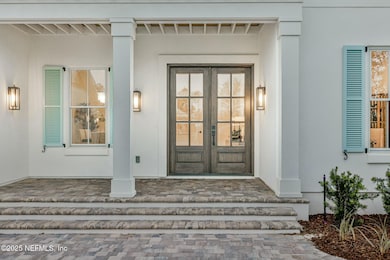
130 Whistling Palm Ct Unit LOT 91 Ponte Vedra, FL 32081
Estimated payment $17,166/month
Highlights
- Fitness Center
- New Construction
- Views of Trees
- Palm Valley Academy Rated A
- Gated Community
- Open Floorplan
About This Home
CONSTRUCTION IS COMPLETE! OPEN HOUSE SAT, 4/26, 11-2. River Landing at Twenty Mile. With a coastal vibe, this cedar shingle & stucco home is designed for family living. Four bedrooms & a dedicated study on the 1st floor. A gathering room and two ensuite bedrooms on the second floor. Stunning kitchen with a custom range hood, Thermador appliances, painted cabinets, quartz countertops, 2 sinks, & a walk-in pantry. An oversized 3 car garage, a magnificent mudroom w/ an extra storage room. The owner's suite has separate vanities & closets, and a separate sitting area. Exceptional outdoor living with a summer kitchen. Custom accents throughout including wood beams in the Great Room, tray ceiling in OS, & built ins. Beautiful lighting throughout (see Look Book). Lot 91 backs up to acres of conservation. River Landing at Twenty Mile is a new gated community in Nocatee consisting of preserve and waterfront lots (intracoastal). All homes are custom. A rated St. Johns CO schools.
Open House Schedule
-
Saturday, April 26, 202511:00 am to 2:00 pm4/26/2025 11:00:00 AM +00:004/26/2025 2:00:00 PM +00:00Add to Calendar
Home Details
Home Type
- Single Family
Est. Annual Taxes
- $9,177
Year Built
- Built in 2025 | New Construction
Lot Details
- Lot Dimensions are 90 x 216
- Property fronts a private road
- Wooded Lot
HOA Fees
- $220 Monthly HOA Fees
Parking
- 3 Car Garage
- Garage Door Opener
Home Design
- Metal Roof
- Wood Siding
- Stucco
Interior Spaces
- 4,740 Sq Ft Home
- 2-Story Property
- Open Floorplan
- Built-In Features
- Ceiling Fan
- 1 Fireplace
- Entrance Foyer
- Views of Trees
- Security Gate
Kitchen
- Eat-In Kitchen
- Double Convection Oven
- Electric Oven
- Gas Range
- Microwave
- Freezer
- Dishwasher
- Kitchen Island
- Disposal
Flooring
- Wood
- Carpet
- Tile
Bedrooms and Bathrooms
- 6 Bedrooms
- Dual Closets
- Walk-In Closet
- Jack-and-Jill Bathroom
- In-Law or Guest Suite
- Bathtub With Separate Shower Stall
Laundry
- Laundry on lower level
- Sink Near Laundry
Outdoor Features
- Balcony
- Courtyard
- Outdoor Kitchen
- Front Porch
Schools
- Palm Valley Academy Elementary And Middle School
- Allen D. Nease High School
Utilities
- Zoned Cooling
- Heating Available
- Underground Utilities
- 200+ Amp Service
- Tankless Water Heater
- Gas Water Heater
Listing and Financial Details
- Assessor Parcel Number 0694410910
Community Details
Overview
- River Landing Subdivision
- On-Site Maintenance
Recreation
- Tennis Courts
- Pickleball Courts
- Community Playground
- Fitness Center
- Children's Pool
- Dog Park
- Jogging Path
Additional Features
- Clubhouse
- Gated Community
Map
Home Values in the Area
Average Home Value in this Area
Tax History
| Year | Tax Paid | Tax Assessment Tax Assessment Total Assessment is a certain percentage of the fair market value that is determined by local assessors to be the total taxable value of land and additions on the property. | Land | Improvement |
|---|---|---|---|---|
| 2024 | $9,177 | $555,000 | $555,000 | -- |
| 2023 | $9,177 | $550,000 | $550,000 | $0 |
| 2022 | $7,944 | $364,000 | $364,000 | $0 |
| 2021 | $0 | $5,000 | $5,000 | $0 |
Property History
| Date | Event | Price | Change | Sq Ft Price |
|---|---|---|---|---|
| 10/04/2024 10/04/24 | Price Changed | $2,899,000 | +2.5% | $612 / Sq Ft |
| 09/27/2024 09/27/24 | For Sale | $2,829,000 | -- | $597 / Sq Ft |
Deed History
| Date | Type | Sale Price | Title Company |
|---|---|---|---|
| Special Warranty Deed | $1,280,000 | None Listed On Document |
Similar Homes in the area
Source: realMLS (Northeast Florida Multiple Listing Service)
MLS Number: 2049571
APN: 069441-0910
- 112 Whistling Palm Ct
- 164 Whistling Palm Ct
- 96 Whistling Palm Ct
- 97 Whistling Palm Ct
- 62 Whistling Palm Ct
- 75 Whistling Palm Ct
- 340 Shell Ridge Ln
- 418 Shell Ridge Ln
- 360 Shell Ridge Ln
- 396 Shell Ridge Ln
- 450 Shell Ridge Ln
- 216 Shell Ridge Ln
- 566 Shell Ridge Ln
- 539 Shell Ridge Ln
- 586 Shell Ridge Ln
- 557 Shell Ridge Ln
- 577 Shell Ridge Ln
- 595 Shell Ridge Ln
- 605 Shell Ridge Ln
- 224 Clatter Bridge Rd
