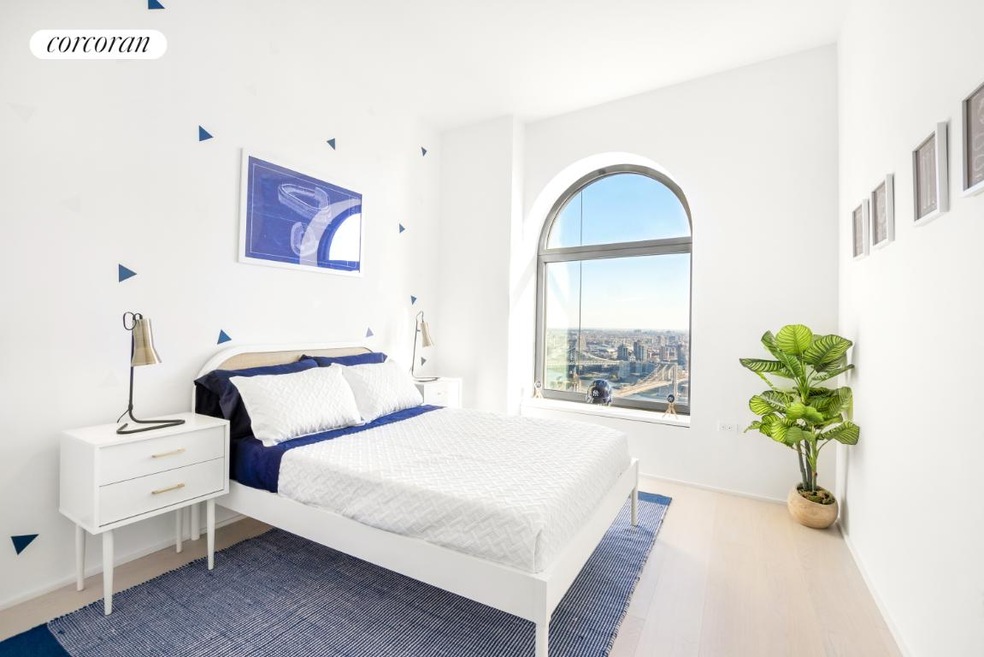
Highlights
- Concierge
- 1-minute walk to Fulton Street (2,3 Line)
- Steam Room
- P.S. 343 The Peck Slip School Rated A
- Golf Simulator Room
- 2-minute walk to DeLury Square
About This Home
As of February 2025Developed by Lightstone, 130 William redefines the Lower Manhattan skyline with its hand-cast concrete facade creating a striking form against the cityscape. Panoramic skyline vistas span from river to river, over Manhattan and beyond. 130 William is designed by the award-winning visionary architect Sir David Adjaye in collaboration with Hill West Architects.
Duplex 51C is a four bedroom, three bathroom home featuring two floors of expansive living, dining and bedroom space, separated by a beautiful custom David Adjaye designed spiral staircase. Oversized arched windows with elegant bronze detailing frame panoramic river and New York City skyline views. Interior finishes include wide-plank white oak flooring and oil rubbed bronze fixtures custom designed by Sir David Adjaye. The residence boasts an island kitchen with custom Pedini Italian textured blackened oak cabinetry, Salvatori Pietra Cardosa marble countertops & backsplash hand-selected from the Apuan Alps in Tuscany with a Salvatori Nero Marquina cantilever providing additional seating, and state-of-the-art appliances by Gaggenau and Thermador, as well as wine storage. The corner primary bedroom suite has a generous walk-in closet and a luxuriously appointed bathroom with textured Italian Bianco Carrara marble, a custom Pedini Italian millwork double vanity, an expansive shower and 6-foot soaking tub, and radiant heated floors.
130 William boasts a thoughtful and comprehensive suite of over 20,000 square feet amenities that complements an energetic city lifestyle. Amenities include an infinity-edge spa pool, thermal pool, cold plunge pool, rain shower, dry sauna, massage room, state-of-the-art fitness center, yoga studio, basketball court, indoor and outdoor lounges with a chef's catering kitchen and private dining room, club room, game room, IMAX Private Theatre, golf simulator, and a large-scale children's activity center.
Exclusive Marketing and Sales Agent: Corcoran Sunshine Marketing Group. The complete offering terms are in an offering plan available from Sponsor. File No. CD18-0040. Sponsor: 130 William Street Associates LLC, 460 Park Avenue, 13th Floor, New York, New York 10022. Equal Housing Opportunity.
Last Agent to Sell the Property
Corcoran Sunshine Marketing Group License #Z

Property Details
Home Type
- Condominium
Est. Annual Taxes
- $49,820
Year Built
- Built in 2020 | New Construction
HOA Fees
- $2,198 Monthly HOA Fees
Interior Spaces
- 2,180 Sq Ft Home
Bedrooms and Bathrooms
- 4 Bedrooms
- 3 Full Bathrooms
Laundry
- Laundry in unit
- Washer Hookup
Utilities
- Central Air
Listing and Financial Details
- Legal Lot and Block 1205 / 00077
Community Details
Overview
- 242 Units
- High-Rise Condominium
- 130 William Street Condos
- Fulton/Seaport Subdivision
- Property has 2 Levels
Amenities
- Concierge
- Rooftop Deck
- Steam Room
- Children's Playroom
Recreation
- Golf Simulator Room
Map
About This Building
Home Values in the Area
Average Home Value in this Area
Property History
| Date | Event | Price | Change | Sq Ft Price |
|---|---|---|---|---|
| 02/06/2025 02/06/25 | Sold | $4,999,000 | 0.0% | $2,293 / Sq Ft |
| 02/06/2025 02/06/25 | Price Changed | $4,999,000 | -3.8% | $2,293 / Sq Ft |
| 01/06/2025 01/06/25 | Pending | -- | -- | -- |
| 08/27/2024 08/27/24 | For Sale | $5,195,990 | -- | $2,383 / Sq Ft |
Tax History
| Year | Tax Paid | Tax Assessment Tax Assessment Total Assessment is a certain percentage of the fair market value that is determined by local assessors to be the total taxable value of land and additions on the property. | Land | Improvement |
|---|---|---|---|---|
| 2024 | $49,820 | $398,498 | $40,920 | $357,578 |
| 2023 | $48,666 | $416,058 | $40,920 | $375,138 |
| 2022 | $50,467 | $412,480 | $40,920 | $371,560 |
| 2021 | $31,774 | $261,747 | $40,920 | $220,827 |
Mortgage History
| Date | Status | Loan Amount | Loan Type |
|---|---|---|---|
| Open | $3,999,200 | Purchase Money Mortgage | |
| Previous Owner | $0 | Stand Alone Second |
Deed History
| Date | Type | Sale Price | Title Company |
|---|---|---|---|
| Deed | $4,999,000 | -- |
Similar Homes in New York, NY
Source: Real Estate Board of New York (REBNY)
MLS Number: RLS11003942
APN: 0077-1205
- 99 John St Unit 2109
- 99 John St Unit 522
- 99 John St Unit PH-9
- 99 John St Unit 2006
- 99 John St Unit 1212
- 99 John St Unit 2504
- 99 John St Unit 1118
- 99 John St Unit 1501
- 99 John St Unit 1213
- 99 John St Unit 1012
- 99 John St Unit 1711
- 99 John St Unit 512
- 99 John St Unit 202
- 99 John St Unit 403
- 130 William St Unit 38D
- 130 William St Unit 64B
- 130 William St Unit 43 C
- 130 William St Unit PH62B
- 130 William St Unit L59C
- 130 William St Unit 10D
