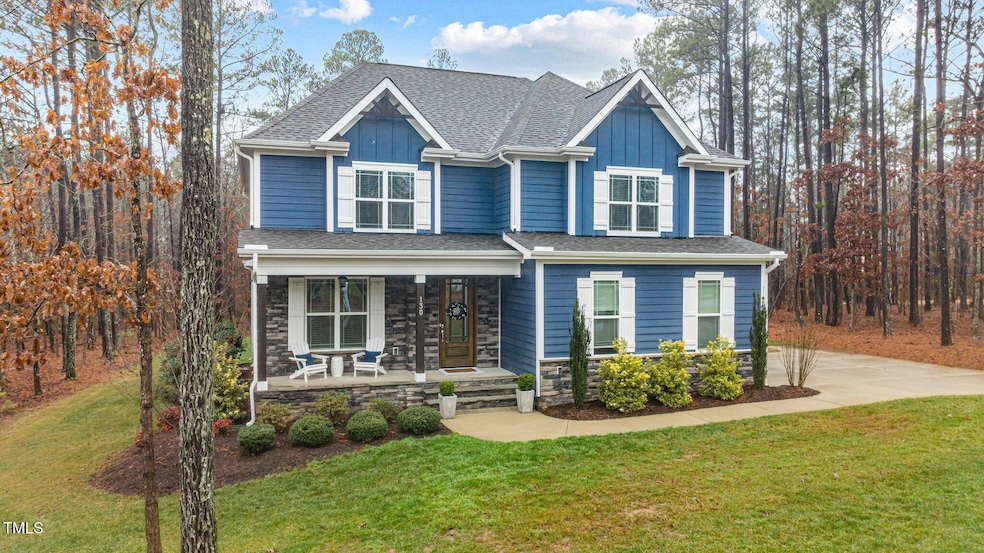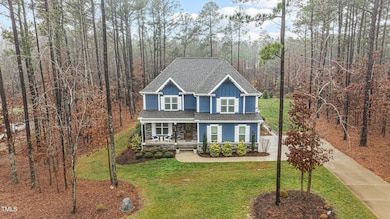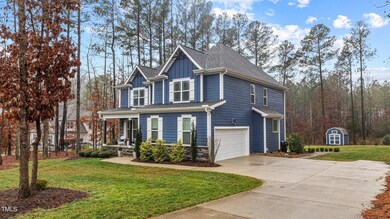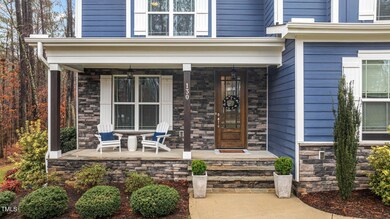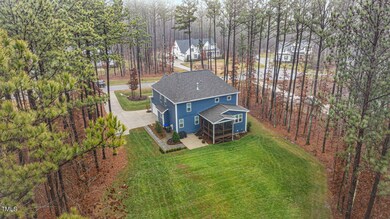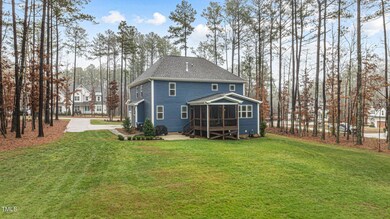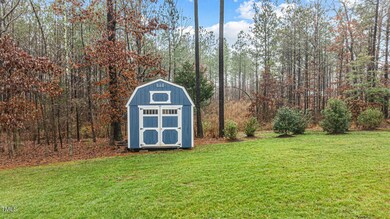
130 Willow Bend Dr Youngsville, NC 27596
Youngsville NeighborhoodEstimated payment $4,121/month
Highlights
- Transitional Architecture
- Bonus Room
- 2 Car Attached Garage
- Main Floor Primary Bedroom
- Home Office
- Laundry Room
About This Home
Located on a quiet cul-de-sac, presenting this stunning 4 bed/3.5 bath custom home in Youngville's premiere neighborhood, Willow Bend. HUGE primary suite on main featuring walk-in shower with upgraded tile, soaking tub, and a spacious walk-in closet. The open floor plan with high ceilings is an entertainers dream with a chefs kitchen including large pantry, quartz countertops and an oversized island! The well appointed home office makes working from home almost fun with extensive built ins, coffered ceilings and French doors to shut out the hustle and bustle of daily life. Upstairs find an additional 3 bedrooms (one with en suite bathroom), enormous bonus room and additional family room loft with more custom built-ins! Even the secondary bedrooms are special in this 5 years young beauty! With walk in closets and oversized rooms, everyone has plenty of space to call their own. The large .92 acre lot is open but surrounded by a wooded buffer- the best of both worlds! Enjoy all 4 seasons on your new, expanded screened porch; just add coffee or wine! See the list of updates and features uploaded to the listing- includes a whole house water filtration system and lot size large enough for a pool! These owners thought of everything and would love to be able to take this home with them.
Home Details
Home Type
- Single Family
Est. Annual Taxes
- $3,946
Year Built
- Built in 2020
Lot Details
- 0.92 Acre Lot
- Property is zoned FCO R-30
HOA Fees
- $25 Monthly HOA Fees
Parking
- 2 Car Attached Garage
- 4 Open Parking Spaces
Home Design
- Transitional Architecture
- Architectural Shingle Roof
- Stone Veneer
Interior Spaces
- 2,983 Sq Ft Home
- 2-Story Property
- Gas Fireplace
- Family Room
- Living Room with Fireplace
- Dining Room
- Home Office
- Bonus Room
- Basement
- Crawl Space
- Laundry Room
Flooring
- Carpet
- Tile
- Luxury Vinyl Tile
Bedrooms and Bathrooms
- 4 Bedrooms
- Primary Bedroom on Main
- Primary bathroom on main floor
Schools
- Long Mill Elementary School
- Franklinton Middle School
- Franklinton High School
Utilities
- Forced Air Heating and Cooling System
- Heating System Uses Natural Gas
- Heat Pump System
- Well
- Septic Tank
Community Details
- Association fees include ground maintenance
- Willow Bend Hoa/ Wake HOA Management Association, Phone Number (919) 790-5350
- Built by Winslow Homes
- Willow Bend Subdivision, The Webb Floorplan
Listing and Financial Details
- Assessor Parcel Number 1834-71-1892
Map
Home Values in the Area
Average Home Value in this Area
Tax History
| Year | Tax Paid | Tax Assessment Tax Assessment Total Assessment is a certain percentage of the fair market value that is determined by local assessors to be the total taxable value of land and additions on the property. | Land | Improvement |
|---|---|---|---|---|
| 2024 | $3,946 | $646,810 | $116,000 | $530,810 |
| 2023 | $3,555 | $391,120 | $58,500 | $332,620 |
| 2022 | $3,545 | $391,120 | $58,500 | $332,620 |
| 2021 | $3,561 | $391,120 | $58,500 | $332,620 |
| 2020 | $3,544 | $58,500 | $58,500 | $0 |
Property History
| Date | Event | Price | Change | Sq Ft Price |
|---|---|---|---|---|
| 03/07/2025 03/07/25 | Pending | -- | -- | -- |
| 02/14/2025 02/14/25 | For Sale | $675,000 | -- | $226 / Sq Ft |
Deed History
| Date | Type | Sale Price | Title Company |
|---|---|---|---|
| Warranty Deed | $259,500 | None Available | |
| Warranty Deed | $70,000 | None Available |
Mortgage History
| Date | Status | Loan Amount | Loan Type |
|---|---|---|---|
| Open | $421,344 | New Conventional | |
| Closed | $413,500 | New Conventional |
Similar Homes in Youngsville, NC
Source: Doorify MLS
MLS Number: 10076001
APN: 044630
