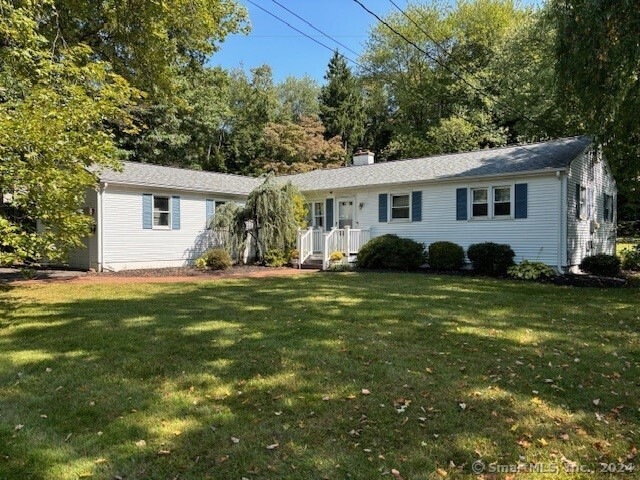
130 Willow St Cheshire, CT 06410
Cheshire NeighborhoodHighlights
- Ranch Style House
- Attic
- Patio
- Darcey School Rated A-
- 1 Fireplace
- 4-minute walk to Canal Linear Trail
About This Home
As of November 2024Experience the ease of single-level living in this updated ranch in the heart of Cheshire. This charming 3-bedroom, 1-bath home features a bright living room with a wood-burning fireplace and a large picture window; a fully equipped eat-in kitchen that opens to a brick patio through a sliding door. A versatile bonus room off the kitchen can serve as a family room, office, or potential fourth bedroom, complete with a second fireplace and convenient first-floor laundry access. The home boasts a level, landscaped backyard, a spacious shed, and an oversized one-car garage. Enjoy peace of mind that the furnace, hot water heater, and roof have all been replaced in the past 7 years. Conveniently located near shopping, schools, and the Farmington Canal linear path, this home is a must-see.
Home Details
Home Type
- Single Family
Est. Annual Taxes
- $5,417
Year Built
- Built in 1951
Lot Details
- 0.41 Acre Lot
- Level Lot
- Property is zoned R-20
Parking
- 1 Car Garage
Home Design
- Ranch Style House
- Concrete Foundation
- Frame Construction
- Asphalt Shingled Roof
- Vinyl Siding
- Radon Mitigation System
Interior Spaces
- 1,320 Sq Ft Home
- 1 Fireplace
- Basement Fills Entire Space Under The House
- Attic or Crawl Hatchway Insulated
- Smart Thermostat
- Laundry on main level
Kitchen
- Electric Range
- Microwave
Bedrooms and Bathrooms
- 3 Bedrooms
- 1 Full Bathroom
Schools
- Doolittle Elementary School
- Dodd Middle School
- Cheshire High School
Utilities
- Window Unit Cooling System
- Hot Water Heating System
- Heating System Uses Oil
- Hot Water Circulator
- Oil Water Heater
- Fuel Tank Located in Basement
Additional Features
- Patio
- Property is near shops
Listing and Financial Details
- Assessor Parcel Number 1083810
Map
Home Values in the Area
Average Home Value in this Area
Property History
| Date | Event | Price | Change | Sq Ft Price |
|---|---|---|---|---|
| 11/14/2024 11/14/24 | Sold | $370,000 | +0.3% | $280 / Sq Ft |
| 10/15/2024 10/15/24 | Price Changed | $369,000 | -5.1% | $280 / Sq Ft |
| 09/20/2024 09/20/24 | For Sale | $389,000 | -- | $295 / Sq Ft |
Tax History
| Year | Tax Paid | Tax Assessment Tax Assessment Total Assessment is a certain percentage of the fair market value that is determined by local assessors to be the total taxable value of land and additions on the property. | Land | Improvement |
|---|---|---|---|---|
| 2024 | $5,417 | $197,260 | $58,870 | $138,390 |
| 2023 | $4,665 | $132,950 | $58,870 | $74,080 |
| 2022 | $4,563 | $132,950 | $58,870 | $74,080 |
| 2021 | $4,483 | $132,950 | $58,870 | $74,080 |
| 2020 | $4,417 | $132,950 | $58,870 | $74,080 |
| 2019 | $4,417 | $132,950 | $58,870 | $74,080 |
| 2018 | $4,277 | $131,110 | $59,160 | $71,950 |
| 2017 | $4,188 | $131,110 | $59,160 | $71,950 |
| 2016 | $4,024 | $131,110 | $59,160 | $71,950 |
| 2015 | $4,024 | $131,110 | $59,160 | $71,950 |
| 2014 | $3,966 | $131,110 | $59,160 | $71,950 |
Mortgage History
| Date | Status | Loan Amount | Loan Type |
|---|---|---|---|
| Previous Owner | $211,200 | Stand Alone Refi Refinance Of Original Loan | |
| Previous Owner | $272,964 | No Value Available | |
| Previous Owner | $207,050 | No Value Available |
Deed History
| Date | Type | Sale Price | Title Company |
|---|---|---|---|
| Warranty Deed | $370,000 | None Available | |
| Warranty Deed | $370,000 | None Available | |
| Quit Claim Deed | -- | None Available | |
| Quit Claim Deed | -- | None Available | |
| Quit Claim Deed | -- | None Available | |
| Quit Claim Deed | -- | None Available | |
| Warranty Deed | $278,000 | -- | |
| Warranty Deed | $250,000 | -- | |
| Warranty Deed | $278,000 | -- | |
| Warranty Deed | $250,000 | -- |
Similar Homes in Cheshire, CT
Source: SmartMLS
MLS Number: 24046170
APN: CHES-000056-000205
- 60 Holly Rd
- 104 Ridgeview Place
- 482 Oak Ave Unit 60
- 486 Oak Ave Unit 50
- 490 Oak Ave Unit 44
- 498 Oak Ave Unit 26
- 32 Bennett Ave
- 795 Rustic Ln
- 8 Melrose Dr
- 6 Melrose Dr Unit Lot 10
- 11 Melrose Dr Unit 5
- 9 Melrose Dr Unit 6
- 41 Wallingford Rd
- 453 E Mitchell Ave Unit 453
- 25 Atwater Place
- 279 Mountain Rd
- 135 Hitchcock Ct
- 380 Sycamore Ln
- 336 Peck Ln
- 390 Carlton Dr
