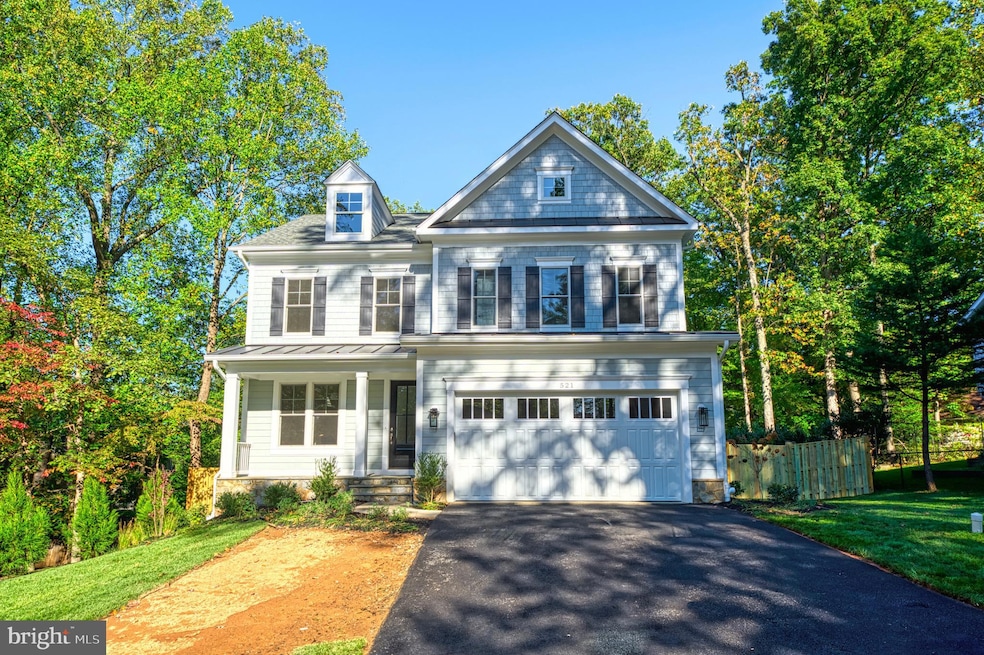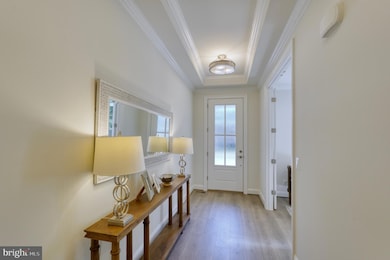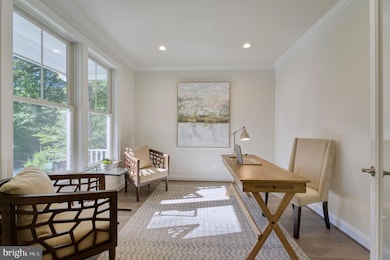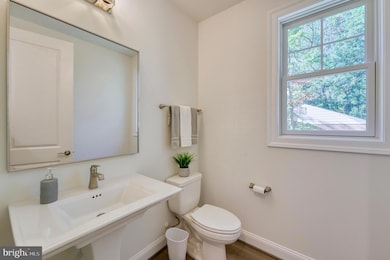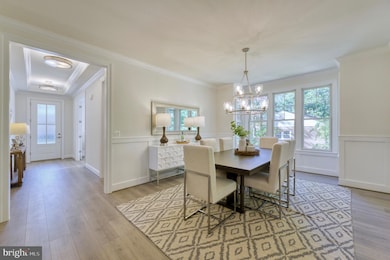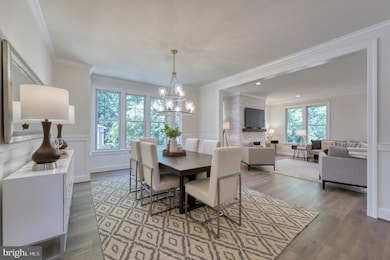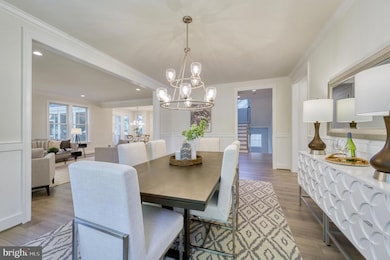
130 Wilmar Place NW Vienna, VA 22180
Estimated payment $12,545/month
Highlights
- New Construction
- Recreation Room
- 1 Fireplace
- Vienna Elementary School Rated A
- Transitional Architecture
- 4-minute walk to Vienna Town Green
About This Home
***Fall 2025 Delivery*** Experience refined living in this exquisite custom Harrison model by Sekas Homes, offering 4,571 square feet of meticulously crafted space with 6 bedrooms and 5.5 bathrooms. Ideally sited on a beautifully landscaped 0.25-acre lot, just one block from the heart of downtown Vienna, this residence combines timeless elegance with modern sophistication. The open-concept layout is enhanced by designer finishes and architectural details throughout. A chef’s kitchen with an expansive island and sunlit breakfast area flows seamlessly into the elegant family room, creating an ideal setting for both daily living and grand entertaining. The main level also features a serene screened-in porch that invites year-round enjoyment. The upper level boasts a luxurious owner’s suite complete with a spa-inspired bath and a generous walk-in closet. Three additional bedrooms offer en suite access, including a Jack and Jill bath and a private full bath. The fully finished walk-out lower level is an entertainer’s dream, featuring a spacious recreation room with a private guest bedroom, full bath, and direct access to a flagstone walkout. Every element of this home reflects thoughtful design and exceptional craftsmanship in one of Vienna’s most sought-after locations.
Home Details
Home Type
- Single Family
Est. Annual Taxes
- $9,895
Year Built
- Built in 2025 | New Construction
Lot Details
- 0.25 Acre Lot
- Property is in excellent condition
- Property is zoned 904
Parking
- 2 Car Attached Garage
- Front Facing Garage
Home Design
- Transitional Architecture
- Blown-In Insulation
- Concrete Perimeter Foundation
- HardiePlank Type
Interior Spaces
- Property has 3 Levels
- 1 Fireplace
- Mud Room
- Entrance Foyer
- Family Room
- Breakfast Room
- Dining Room
- Den
- Recreation Room
- Loft
- Storage Room
- Laundry Room
Bedrooms and Bathrooms
- En-Suite Primary Bedroom
Basement
- Walk-Out Basement
- Basement Fills Entire Space Under The House
- Exterior Basement Entry
Schools
- Madison High School
Utilities
- Forced Air Heating and Cooling System
- Natural Gas Water Heater
Community Details
- No Home Owners Association
- Wilmar Place Subdivision
Listing and Financial Details
- Tax Lot 63
- Assessor Parcel Number 0384 03 0063
Map
Home Values in the Area
Average Home Value in this Area
Tax History
| Year | Tax Paid | Tax Assessment Tax Assessment Total Assessment is a certain percentage of the fair market value that is determined by local assessors to be the total taxable value of land and additions on the property. | Land | Improvement |
|---|---|---|---|---|
| 2024 | $9,212 | $795,140 | $470,000 | $325,140 |
| 2023 | $8,540 | $756,740 | $450,000 | $306,740 |
| 2022 | $8,081 | $706,670 | $420,000 | $286,670 |
| 2021 | $7,166 | $610,610 | $350,000 | $260,610 |
| 2020 | $6,906 | $583,560 | $340,000 | $243,560 |
| 2019 | $6,763 | $571,470 | $335,000 | $236,470 |
| 2018 | $6,493 | $564,580 | $335,000 | $229,580 |
| 2017 | $6,435 | $554,240 | $335,000 | $219,240 |
| 2016 | $6,363 | $549,240 | $330,000 | $219,240 |
| 2015 | $5,858 | $524,900 | $320,000 | $204,900 |
| 2014 | $6,777 | $504,900 | $300,000 | $204,900 |
Property History
| Date | Event | Price | Change | Sq Ft Price |
|---|---|---|---|---|
| 04/19/2025 04/19/25 | Pending | -- | -- | -- |
Deed History
| Date | Type | Sale Price | Title Company |
|---|---|---|---|
| Deed | $1,400,000 | Commonwealth Land Title | |
| Deed | $1,400,000 | Commonwealth Land Title |
Mortgage History
| Date | Status | Loan Amount | Loan Type |
|---|---|---|---|
| Open | $2,250,000 | Credit Line Revolving | |
| Closed | $2,250,000 | Credit Line Revolving | |
| Previous Owner | $150,000 | Credit Line Revolving |
Similar Homes in Vienna, VA
Source: Bright MLS
MLS Number: VAFX2229756
APN: 0384-03-0063
- 318 Center St N
- 125 Park St NE Unit B
- 123 Park St NE Unit B
- 113 Park St NE Unit A
- 222 Pleasant St SW
- 604 Blackstone Terrace NW
- 389 Holmes Dr NW
- 403 Colin Ln NW
- 117 Battle St SW
- 407 Nutley St NW
- 449 Lawyers Rd NW
- 613 Upham Place NW
- 500 Malcolm Rd NW
- 506 Cottage St SW
- 503 Orchard St NW
- 506 Birch St SW
- 310 Johnson St SW
- 345 Church St NE
- 708 Upham Place NW
- 308 Locust St SE Unit 24
