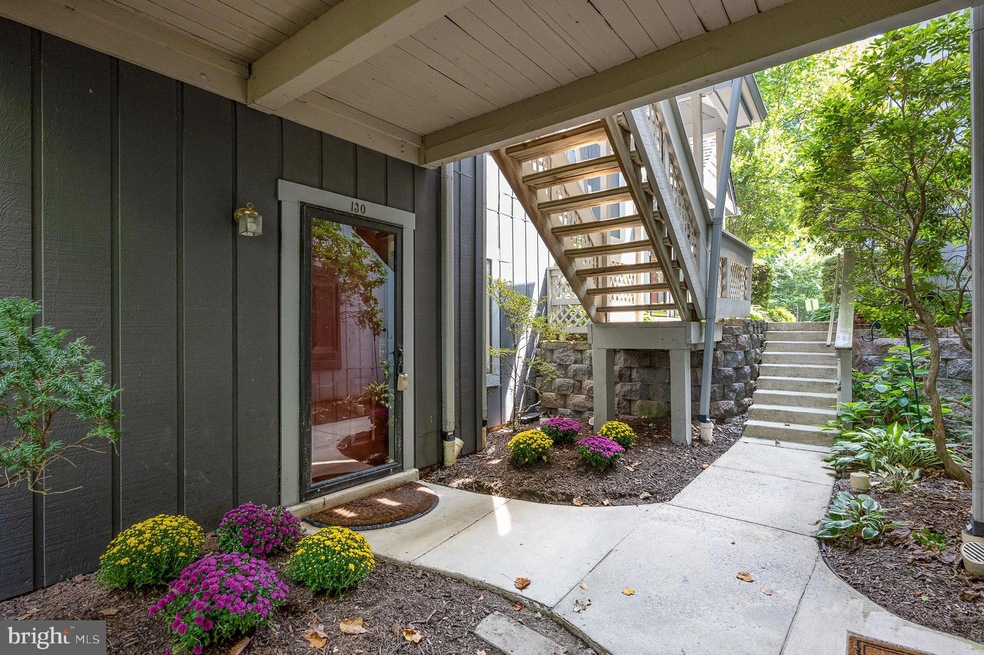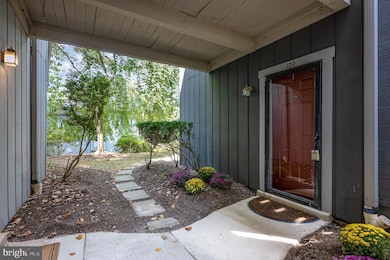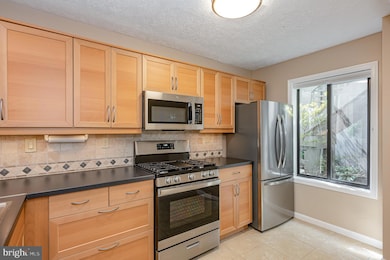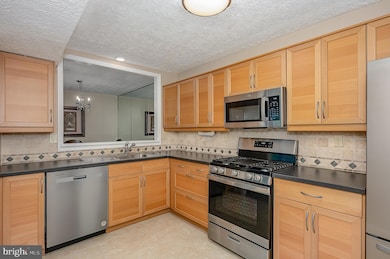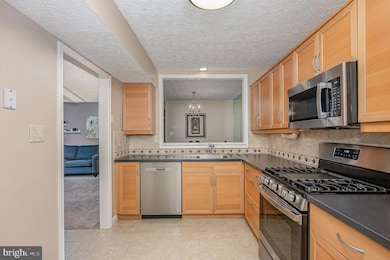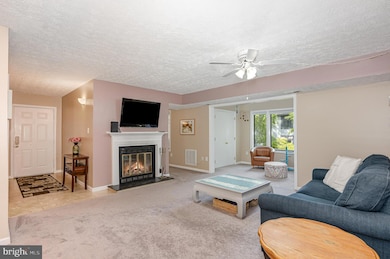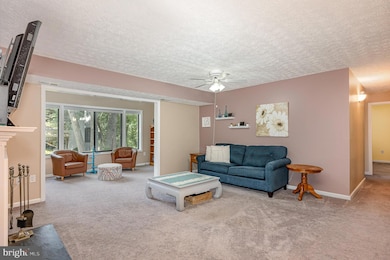
130 Windbrooke Cir Gaithersburg, MD 20879
Highlights
- View of Trees or Woods
- Deck
- Main Floor Bedroom
- Open Floorplan
- Traditional Architecture
- 3-minute walk to Blohm Park
About This Home
As of October 2024Welcome Home to 130 Windbrooke Circle in the highly sought after Windbrooke Condominium Community. As you enter your new home, take note of the warm and welcoming entrance way leading you to a open floorplan where natural light fills every room, creating a bright and inviting atmosphere. The nicely appointed and gorgeous kitchen is complete with brand-new stainless steel appliances, light fixtures and beautiful cabinetry. The kitchen also offers ample space for an eat-in table, making it the perfect spot for casual meals.
Relax in front of the wood burning fireplace in the spacious, open living room that connects seamlessly to the dining room and sunroom. The sunrooms large windows, is an ideal spot for enjoying your morning coffee, reading a book, or bird watching. Nestled in a quiet corner, you'll find a cozy flex space, ideal for use as a home gym, home office, den, library, or playroom. This versatile area adds a unique touch of extra living space to the unit, making it truly one-of-a-kind!
The primary bedroom is a peaceful retreat, featuring en suite access to the fully remodeled bathroom and a large walk-in closet. The bathroom offers additional storage, combining style and functionality. The secondary bedroom is equally spacious and includes a generous closet, making it perfect for guests or additional family members.
Outside, the expansive lower-level balcony providing a ground level outdoor living space .
The location of this condo is truly exceptional. Nestled in a green community with lush trees and ample parking, you'll enjoy a serene environment just minutes away from shopping, grocery stores, restaurants, and Costco. With easy access to I-270 and less than 15 minutes to Shady Grove Metro, convenience is at your doorstep.
This move-in-ready condo combines comfort, style, and an unbeatable location—don't miss out on making it your new home!
Property Details
Home Type
- Condominium
Est. Annual Taxes
- $2,765
Year Built
- Built in 1985
HOA Fees
- $546 Monthly HOA Fees
Parking
- Parking Lot
Home Design
- Traditional Architecture
- Wood Siding
Interior Spaces
- 1,229 Sq Ft Home
- Property has 1 Level
- Open Floorplan
- Ceiling Fan
- Recessed Lighting
- Wood Burning Fireplace
- Window Treatments
- Family Room Off Kitchen
- Combination Dining and Living Room
- Carpet
- Views of Woods
Kitchen
- Country Kitchen
- Six Burner Stove
- Built-In Microwave
- Dishwasher
- Stainless Steel Appliances
- Upgraded Countertops
Bedrooms and Bathrooms
- 2 Main Level Bedrooms
- En-Suite Bathroom
- Walk-In Closet
- 1 Full Bathroom
- Bathtub with Shower
Laundry
- Laundry in unit
- Dryer
- Washer
Home Security
Schools
- Watkins Mill High School
Utilities
- Central Heating and Cooling System
- Natural Gas Water Heater
Additional Features
- Deck
- Property is in excellent condition
Listing and Financial Details
- Assessor Parcel Number 160902438595
Community Details
Overview
- Association fees include common area maintenance, pool(s), snow removal, trash
- Low-Rise Condominium
- Windbrooke Codm Community
- Windbrooke Subdivision
Recreation
- Community Pool
Pet Policy
- Pets Allowed
Security
- Storm Doors
Map
Home Values in the Area
Average Home Value in this Area
Property History
| Date | Event | Price | Change | Sq Ft Price |
|---|---|---|---|---|
| 10/08/2024 10/08/24 | Sold | $260,000 | +4.0% | $212 / Sq Ft |
| 09/11/2024 09/11/24 | Pending | -- | -- | -- |
| 09/10/2024 09/10/24 | Off Market | $250,000 | -- | -- |
| 09/06/2024 09/06/24 | For Sale | $250,000 | +51.5% | $203 / Sq Ft |
| 07/05/2012 07/05/12 | Sold | $165,000 | -1.8% | $134 / Sq Ft |
| 05/27/2012 05/27/12 | Pending | -- | -- | -- |
| 05/10/2012 05/10/12 | For Sale | $168,000 | -- | $137 / Sq Ft |
Tax History
| Year | Tax Paid | Tax Assessment Tax Assessment Total Assessment is a certain percentage of the fair market value that is determined by local assessors to be the total taxable value of land and additions on the property. | Land | Improvement |
|---|---|---|---|---|
| 2024 | $2,765 | $203,333 | $0 | $0 |
| 2023 | $3,206 | $185,000 | $55,500 | $129,500 |
| 2022 | $2,225 | $176,667 | $0 | $0 |
| 2021 | $1,555 | $168,333 | $0 | $0 |
| 2020 | $2,884 | $160,000 | $48,000 | $112,000 |
| 2019 | $1,279 | $156,667 | $0 | $0 |
| 2018 | $1,365 | $153,333 | $0 | $0 |
| 2017 | $1,371 | $150,000 | $0 | $0 |
| 2016 | $1,772 | $150,000 | $0 | $0 |
| 2015 | $1,772 | $150,000 | $0 | $0 |
| 2014 | $1,772 | $155,000 | $0 | $0 |
Mortgage History
| Date | Status | Loan Amount | Loan Type |
|---|---|---|---|
| Open | $208,000 | New Conventional | |
| Previous Owner | $139,000 | New Conventional | |
| Previous Owner | $24,500 | Closed End Mortgage | |
| Previous Owner | $4,950 | Stand Alone Second | |
| Previous Owner | $162,011 | FHA | |
| Previous Owner | $97,400 | No Value Available |
Deed History
| Date | Type | Sale Price | Title Company |
|---|---|---|---|
| Deed | $260,000 | Cardinal Title | |
| Deed | $165,000 | Stewart Title Guaranty Co | |
| Interfamily Deed Transfer | -- | Paragon Title & Escrow Co | |
| Deed | -- | -- | |
| Deed | $95,500 | -- |
Similar Homes in Gaithersburg, MD
Source: Bright MLS
MLS Number: MDMC2145882
APN: 09-02438595
- 19 Windbrooke Cir
- 1104 Southern Night Ln
- 19002 Capehart Dr
- 1420 Wake Forest Dr
- 19033 Capehart Dr
- 19043 Capehart Dr
- 18911 Smoothstone Way Unit 6
- 1201 Travis View Ct
- 1221 Travis View Ct
- 10511 Cambridge Ct
- 411 Christopher Ave Unit 74
- 18904 Mills Choice Rd Unit 6
- 19030 Mills Choice Rd Unit 6
- 10020 Stedwick Rd Unit 204
- 19048 Mills Choice Rd Unit 19048-
- 9931 Lake Landing Rd
- 431 Christopher Ave Unit 23
- 435 Christopher Ave Unit 12
- 437 Christopher Ave Unit 13
- 18520 Boysenberry Dr Unit 232
