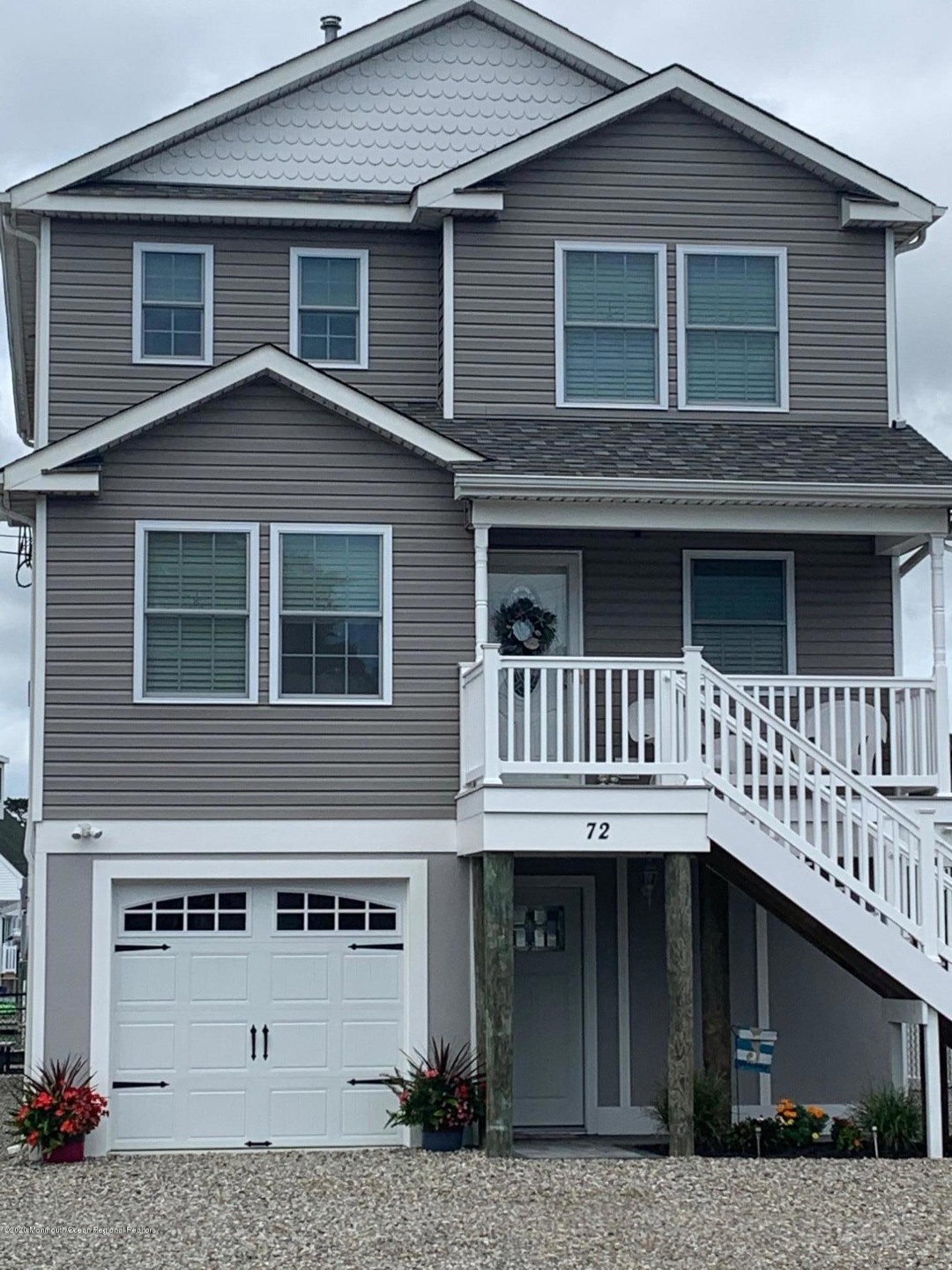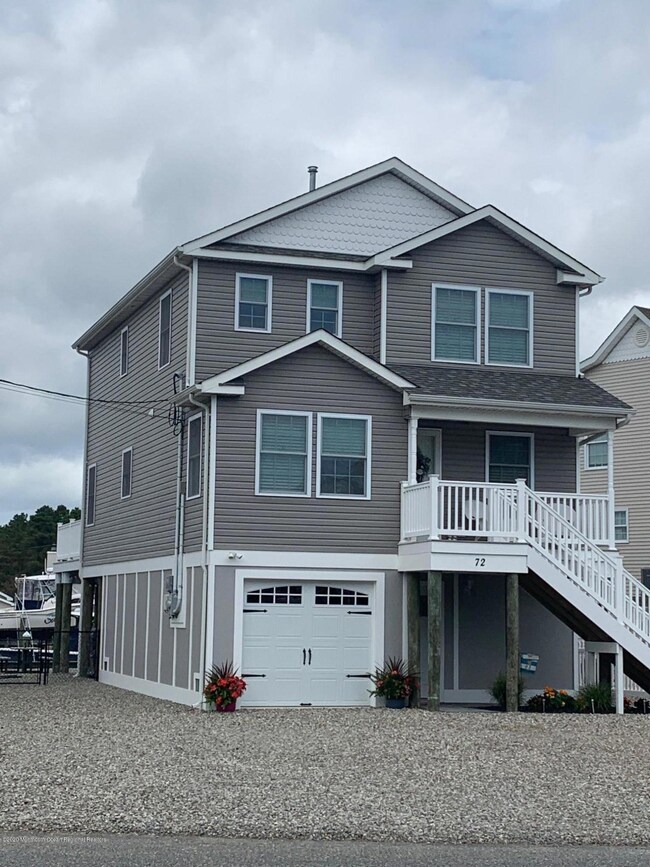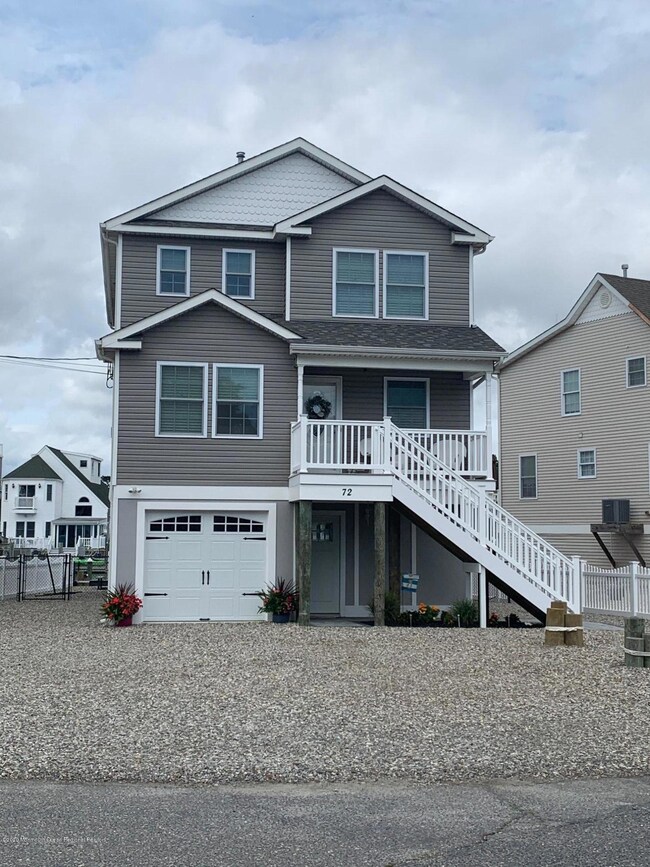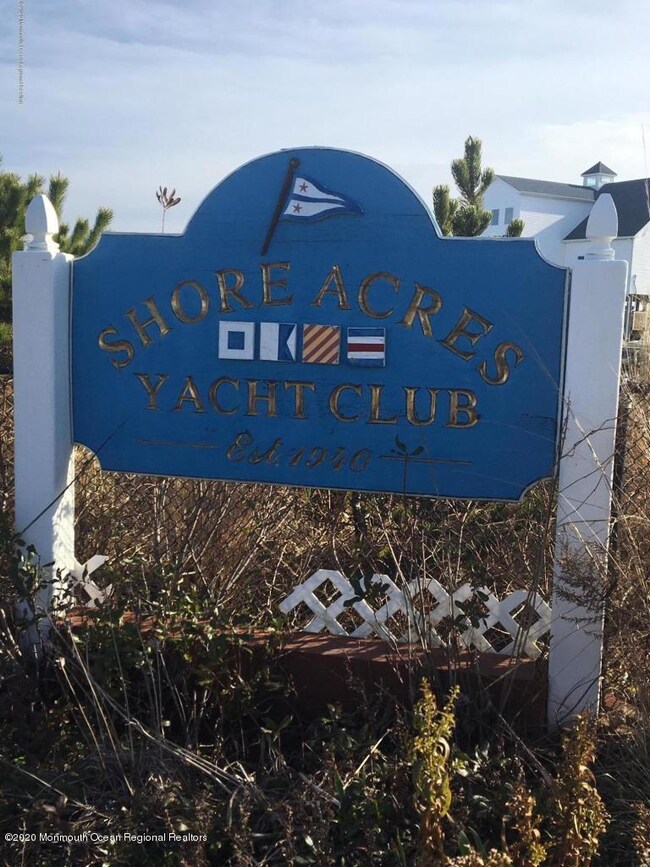
130 Woodland Dr Brick, NJ 08723
Brick Township NeighborhoodHighlights
- Bay View
- No HOA
- 1 Car Direct Access Garage
- Custom Home
- Covered patio or porch
- Tankless Water Heater
About This Home
As of June 2021New home to be built with delivery in 2021. Custom colonial with a view of the water will be lifted as per FEMA requirement. This lovely home will be featuring 4 bedrooms, 2.5 baths, oak hardwood floors, granite counters, kitchen island, has 2 zone heating & A/C, tankless gas water heater, just to name some of the amenities. Spacious rooms, most with walk in closets. Check out floor plans in the documents.
Last Buyer's Agent
Susan Staffordsmith
C21/ Action Plus Realty
Home Details
Home Type
- Single Family
Est. Annual Taxes
- $8,035
Year Built
- Built in 2021
Parking
- 1 Car Direct Access Garage
Home Design
- Custom Home
- Contemporary Architecture
- Shingle Roof
- Vinyl Siding
- Piling Construction
Interior Spaces
- 3-Story Property
- Light Fixtures
- Bay Views
Kitchen
- Stove
- Microwave
- Dishwasher
Bedrooms and Bathrooms
- 4 Bedrooms
Outdoor Features
- Covered patio or porch
Schools
- Osbornville Elementary School
- Lake Riviera Middle School
- Brick Twp. High School
Utilities
- Forced Air Zoned Heating and Cooling System
- Heating System Uses Natural Gas
- Tankless Water Heater
- Natural Gas Water Heater
Community Details
- No Home Owners Association
- Shore Acres Subdivision
Map
Home Values in the Area
Average Home Value in this Area
Property History
| Date | Event | Price | Change | Sq Ft Price |
|---|---|---|---|---|
| 06/04/2021 06/04/21 | Sold | $459,000 | +2.2% | -- |
| 10/30/2020 10/30/20 | Pending | -- | -- | -- |
| 08/10/2020 08/10/20 | For Sale | $449,000 | +498.7% | -- |
| 07/23/2020 07/23/20 | Sold | $75,000 | +7.1% | -- |
| 05/05/2020 05/05/20 | Pending | -- | -- | -- |
| 04/24/2020 04/24/20 | For Sale | $70,000 | -- | -- |
Tax History
| Year | Tax Paid | Tax Assessment Tax Assessment Total Assessment is a certain percentage of the fair market value that is determined by local assessors to be the total taxable value of land and additions on the property. | Land | Improvement |
|---|---|---|---|---|
| 2024 | $8,035 | $327,300 | $100,000 | $227,300 |
| 2023 | $7,930 | $327,300 | $100,000 | $227,300 |
| 2022 | $7,930 | $327,300 | $100,000 | $227,300 |
| 2021 | $2,372 | $100,000 | $100,000 | $0 |
| 2020 | $2,412 | $103,000 | $100,000 | $3,000 |
| 2019 | $2,372 | $103,000 | $100,000 | $3,000 |
| 2018 | $2,318 | $103,000 | $100,000 | $3,000 |
| 2017 | $2,255 | $103,000 | $100,000 | $3,000 |
| 2016 | $2,243 | $103,000 | $100,000 | $3,000 |
| 2015 | $2,185 | $103,000 | $100,000 | $3,000 |
| 2014 | $3,127 | $148,600 | $123,000 | $25,600 |
Mortgage History
| Date | Status | Loan Amount | Loan Type |
|---|---|---|---|
| Open | $366,500 | New Conventional | |
| Previous Owner | $100,000 | Unknown |
Deed History
| Date | Type | Sale Price | Title Company |
|---|---|---|---|
| Deed | $459,000 | All Ahead Title Agency | |
| Deed | $75,000 | Ctl Title Ins Agecny Inc |
Similar Homes in Brick, NJ
Source: MOREMLS (Monmouth Ocean Regional REALTORS®)
MLS Number: 22027657
APN: 07-00299-0000-00047



