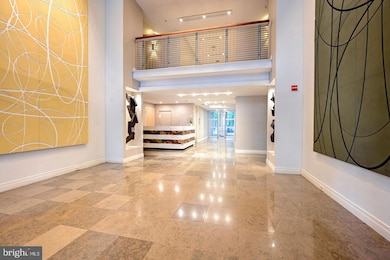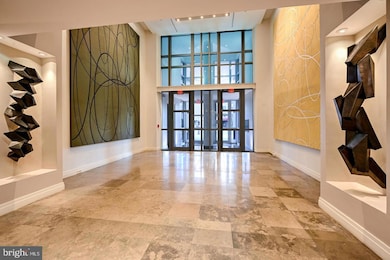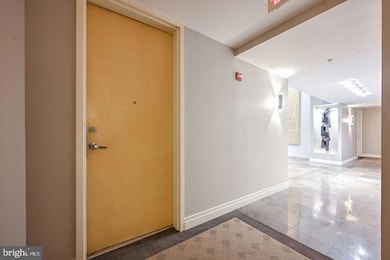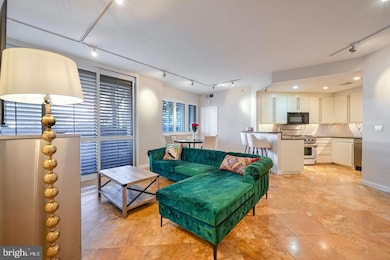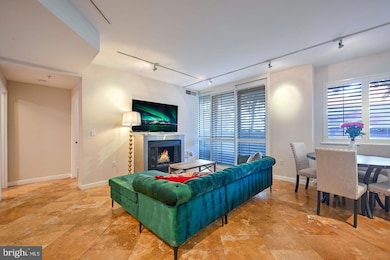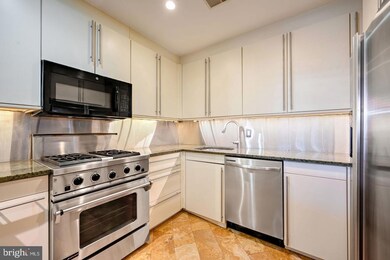
Solo Piazza 1300 13th St NW Unit 102 Washington, DC 20005
Logan Circle NeighborhoodEstimated payment $4,759/month
Highlights
- Contemporary Architecture
- Security Service
- Forced Air Heating and Cooling System
- 1 Fireplace
- Level Entry For Accessibility
- 3-minute walk to Logan Circle
About This Home
Welcome to this inviting 2-bedroom, 2-bathroom condo nestled in the heart of Logan Circle, boasting an impressive Walk Score of 98—paradise for urban dwellers. This pet-friendly residence seamlessly blends modern convenience with classic charm. Step inside to discover an open-concept kitchen equipped with stainless steel appliances, including a brand-new dishwasher installed in 2024. The living area features a cozy gas fireplace, perfect for relaxing evenings. The living room extends to a private patio, creating an inviting space for indoor-outdoor living. Additional upgrades include a new in-unit washer and dryer (2024), enhancing your daily living experience. This owner-occupied condo, currently home to a friendly cat, will be vacated upon purchase, ensuring a seamless transition for a new owner. This remarkable condo offers a range of amenities designed for your comfort and convenience, including a rooftop terrace with panoramic city views, a front desk operating from 9 to 5, security services, and secure bike storage. Situated in the vibrant Logan Circle neighborhood, you’ll be just steps away from a diverse array of dining options, bars, and cafés, making it an ideal location for urban living.
Property Details
Home Type
- Co-Op
Est. Annual Taxes
- $4,975
Year Built
- Built in 2002
HOA Fees
- $800 Monthly HOA Fees
Home Design
- Contemporary Architecture
- Cement Siding
Interior Spaces
- 1,010 Sq Ft Home
- Property has 1 Level
- 1 Fireplace
- Washer and Dryer Hookup
Bedrooms and Bathrooms
- 2 Main Level Bedrooms
- 2 Full Bathrooms
Accessible Home Design
- Level Entry For Accessibility
Utilities
- Forced Air Heating and Cooling System
- Heat Pump System
- Electric Water Heater
- Public Septic
Listing and Financial Details
- Tax Lot 2057
- Assessor Parcel Number 0243//2057
Community Details
Overview
- Association fees include common area maintenance, custodial services maintenance, exterior building maintenance, management, reserve funds, snow removal, insurance, trash, lawn maintenance
- Mid-Rise Condominium
- Solo Piazza Condos
- Logan Circle Subdivision
- Property Manager
Amenities
- Common Area
- Convenience Store
Pet Policy
- Pets Allowed
Security
- Security Service
Map
About Solo Piazza
Home Values in the Area
Average Home Value in this Area
Tax History
| Year | Tax Paid | Tax Assessment Tax Assessment Total Assessment is a certain percentage of the fair market value that is determined by local assessors to be the total taxable value of land and additions on the property. | Land | Improvement |
|---|---|---|---|---|
| 2024 | $5,715 | $687,490 | $206,250 | $481,240 |
| 2023 | $5,654 | $679,930 | $203,980 | $475,950 |
| 2022 | $5,330 | $640,840 | $192,250 | $448,590 |
| 2021 | $5,352 | $642,990 | $192,900 | $450,090 |
| 2020 | $5,451 | $641,310 | $192,390 | $448,920 |
| 2019 | $5,480 | $644,730 | $193,420 | $451,310 |
| 2018 | $5,336 | $627,710 | $0 | $0 |
| 2017 | $5,135 | $604,060 | $0 | $0 |
| 2016 | $4,924 | $579,260 | $0 | $0 |
| 2015 | $4,310 | $578,420 | $0 | $0 |
| 2014 | $4,034 | $544,790 | $0 | $0 |
Property History
| Date | Event | Price | Change | Sq Ft Price |
|---|---|---|---|---|
| 04/07/2025 04/07/25 | Rented | $3,650 | 0.0% | -- |
| 03/31/2025 03/31/25 | For Rent | $3,650 | 0.0% | -- |
| 03/31/2025 03/31/25 | For Sale | $635,000 | +3.3% | $629 / Sq Ft |
| 10/17/2023 10/17/23 | Sold | $615,000 | -2.2% | $609 / Sq Ft |
| 09/19/2023 09/19/23 | Pending | -- | -- | -- |
| 08/18/2023 08/18/23 | Price Changed | $629,000 | -3.2% | $623 / Sq Ft |
| 08/11/2023 08/11/23 | For Sale | $650,000 | +44.8% | $644 / Sq Ft |
| 02/14/2013 02/14/13 | Pending | -- | -- | -- |
| 02/14/2013 02/14/13 | For Sale | $449,000 | 0.0% | $445 / Sq Ft |
| 02/08/2013 02/08/13 | Sold | $449,000 | -- | $445 / Sq Ft |
Deed History
| Date | Type | Sale Price | Title Company |
|---|---|---|---|
| Warranty Deed | $449,000 | -- | |
| Warranty Deed | $535,000 | -- |
Mortgage History
| Date | Status | Loan Amount | Loan Type |
|---|---|---|---|
| Open | $359,200 | New Conventional | |
| Previous Owner | $428,000 | Commercial | |
| Previous Owner | $80,250 | Credit Line Revolving |
Similar Homes in Washington, DC
Source: Bright MLS
MLS Number: DCDC2192984
APN: 0243-2057
- 1300 13th St NW Unit 504
- 1311 13th St NW Unit PH2 (602)
- 1311 13th St NW Unit 308
- 1311 13th St NW Unit PH-9
- 1311 13th St NW Unit PH-1
- 1300 N St NW Unit 508
- 1300 N St NW Unit 6
- 1300 N St NW Unit 218
- 1300 N St NW Unit 306
- 1239 Vermont Ave NW Unit 401
- 1239 Vermont Ave NW Unit 408
- 1239 Vermont Ave NW Unit 1008
- 1239 Vermont Ave NW Unit 602
- 1239 Vermont Ave NW Unit 604
- 1239 Vermont Ave NW Unit 410
- 1217 N St NW Unit PENTHOUSE
- 1245 13th St NW Unit P43
- 1245 13th St NW Unit 611
- 1245 13th St NW Unit 516
- 1245 13th St NW Unit 100

