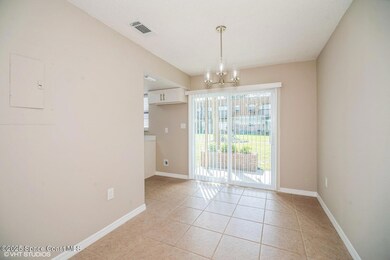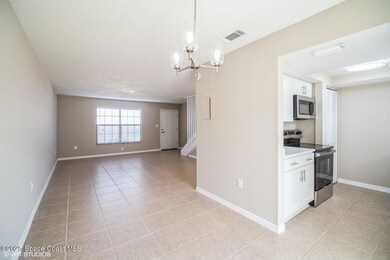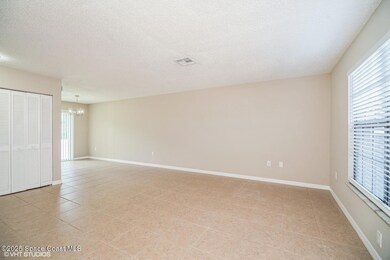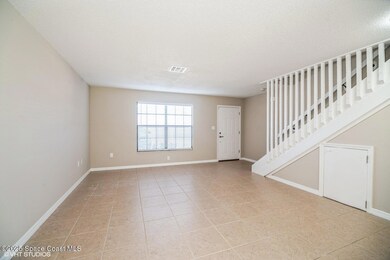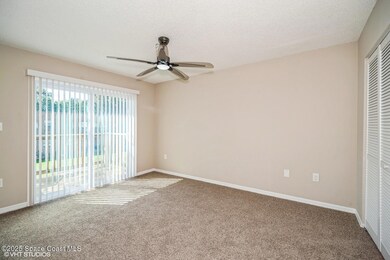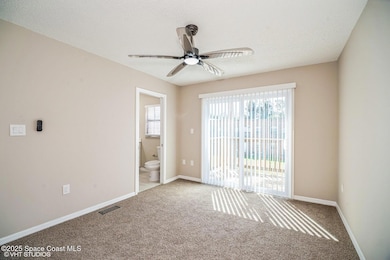
1300 Arlington Ln NE Unit 110 Palm Bay, FL 32905
Port Malabar NeighborhoodEstimated payment $1,428/month
Highlights
- Open Floorplan
- Traditional Architecture
- Community Pool
- Deck
- Pool View
- Balcony
About This Home
Move-in ready. This 2 bedroom 2.5 bath townhome is ready for you or your next tenant. New kitchen, updated bathrooms, fresh paint, and new flooring all completed this year! Great unit with a balcony overlooking the pool. Bright kitchen has a new range, new dishwasher, and new cabinets. Get ready to cook up amazing meals. There's even a window over the sink to enjoy the outside when you're washing dishes. Two new sliding doors off the back - one up and one down - both provide lots of natural light to your living space. This unit is in a quiet complex surrounding a sparkling community pool, you'll be able to cool off during the upcoming hot summer days. Tucked quietly off Palm Bay Rd, with easy access to Babock and US1 for shopping, dining, and entertainment. Close to Florida Tech and 15 minutes to EFSC. Come see this beauty today.
Townhouse Details
Home Type
- Townhome
Est. Annual Taxes
- $2,087
Year Built
- Built in 1984
Lot Details
- 436 Sq Ft Lot
- North Facing Home
- Backyard Sprinklers
- Land Lease
HOA Fees
- $416 Monthly HOA Fees
Home Design
- Traditional Architecture
- Brick Veneer
Interior Spaces
- 1,140 Sq Ft Home
- 2-Story Property
- Open Floorplan
- Pool Views
- Laundry on lower level
Kitchen
- Electric Range
- Microwave
- Dishwasher
- Disposal
Flooring
- Carpet
- Vinyl
Bedrooms and Bathrooms
- 2 Bedrooms
- Shower Only
Parking
- Shared Driveway
- Guest Parking
- Off-Street Parking
- Unassigned Parking
Outdoor Features
- Balcony
- Deck
- Front Porch
Schools
- Riviera Elementary School
- Stone Middle School
- Palm Bay High School
Utilities
- Central Heating and Cooling System
Listing and Financial Details
- REO, home is currently bank or lender owned
- Assessor Parcel Number 28-37-22-81-00000.0-0020.00
Community Details
Overview
- Association fees include water
- Arlington Pines HOA
- Arlington Pines Townhouses As Desc In Orb 3489 Pg Subdivision
Recreation
- Community Pool
Map
Home Values in the Area
Average Home Value in this Area
Tax History
| Year | Tax Paid | Tax Assessment Tax Assessment Total Assessment is a certain percentage of the fair market value that is determined by local assessors to be the total taxable value of land and additions on the property. | Land | Improvement |
|---|---|---|---|---|
| 2023 | $2,003 | $119,520 | $0 | $0 |
| 2022 | $1,782 | $101,780 | $0 | $0 |
| 2021 | $1,655 | $80,620 | $12,000 | $68,620 |
| 2020 | $1,503 | $72,860 | $10,000 | $62,860 |
| 2019 | $1,565 | $68,190 | $10,000 | $58,190 |
| 2018 | $1,312 | $56,030 | $6,500 | $49,530 |
| 2017 | $181 | $20,640 | $0 | $0 |
| 2016 | $57 | $20,220 | $2,250 | $17,970 |
| 2015 | $57 | $20,080 | $3,750 | $16,330 |
| 2014 | $57 | $19,930 | $3,750 | $16,180 |
Property History
| Date | Event | Price | Change | Sq Ft Price |
|---|---|---|---|---|
| 04/02/2025 04/02/25 | Price Changed | $150,000 | -3.2% | $132 / Sq Ft |
| 03/04/2025 03/04/25 | For Sale | $155,000 | -- | $136 / Sq Ft |
Deed History
| Date | Type | Sale Price | Title Company |
|---|---|---|---|
| Certificate Of Transfer | -- | -- | |
| Warranty Deed | $65,000 | -- | |
| Warranty Deed | $52,000 | -- |
Mortgage History
| Date | Status | Loan Amount | Loan Type |
|---|---|---|---|
| Previous Owner | $84,750 | New Conventional | |
| Previous Owner | $85,500 | Unknown | |
| Previous Owner | $64,490 | No Value Available | |
| Previous Owner | $47,500 | Purchase Money Mortgage |
Similar Homes in Palm Bay, FL
Source: Space Coast MLS (Space Coast Association of REALTORS®)
MLS Number: 1039039
APN: 28-37-22-81-00000.0-0020.00
- 1300 Arlington Ln NE Unit 111
- 1922 Palm Bay Rd NE
- 3118 Manor Dr NE
- 1540 Lakewood Dr NE
- 2134 Palm Bay Rd NE
- 3112 Manor Dr NE
- 1517 Manor Dr NE
- 1713 Manor Dr NE
- 2018 Manor Dr NE
- 2016 Manor Dr NE
- 1917 Manor Dr NE
- 2314 Manor Dr NE
- 1981 Roc Rosa Dr NE
- 1790 Palm Bay Rd NE
- 1515 Vista Oaks Cir NE
- 1218 Vista Oaks Cir NE
- 2113 Manor Dr NE
- 2114 Manor Dr NE
- 2923 Pinewood Dr NE Unit 16
- 3313 Pinewood Dr NE Unit 14

