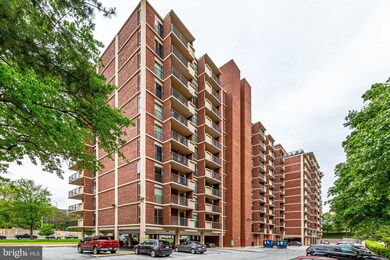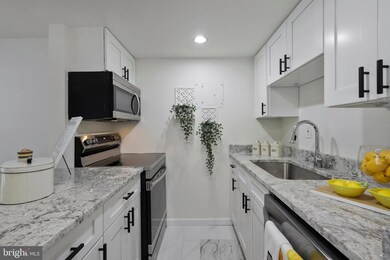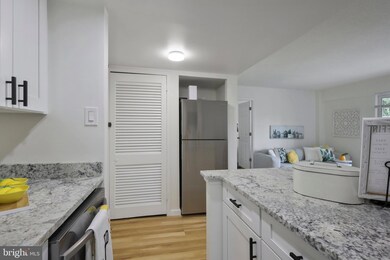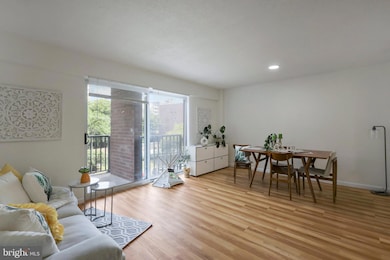
The Horizon House 1300 Army Navy Dr Unit 412 Arlington, VA 22202
Highlights
- View of Trees or Woods
- Contemporary Architecture
- Community Pool
- Gunston Middle School Rated A-
- Beauty Salon
- 5-minute walk to Prospect Hill Park
About This Home
As of November 2024This beautifully updated condo, located on the quiet side of the building, offers both comfort and style. The renovated kitchen boasts new stainless steel appliances, granite countertops, white cabinetry, and ceramic tile flooring. Throughout the unit, you'll find new luxury vinyl plank (LVP) flooring, and the bathroom has been tastefully upgraded. The spacious living area is filled with natural light, thanks to a triple sliding door that opens onto a large balcony. Included with the unit is one assigned parking space (#344), which is easily accessible, along with abundant guest parking. Horizon House condo provides a variety of amenities, including secure entry with 24-hour concierge service, a pool, tennis courts, a party room, and all-inclusive utilities—covering gas, water, sewer, and trash. The rooftop patio provides stunning views of Washington, D.C., including the monuments, perfect for enjoying fireworks on the 4th of July! Conveniently located, it's a short distance to the Pentagon City Metro station and less than a mile from the Pentagon itself. Crystal City, Amazon HQ2, Rosslyn and downtown DC are a stone's throw away! Walk or ride bikes to Pentagon City Row, Pentagon City Mall and Shirlington for a dynamic array of restaurants, bars, theaters and social activities, For recreation, hit the miles of close by trails and explore surrounding parks and historic sights.
Property Details
Home Type
- Condominium
Est. Annual Taxes
- $2,257
Year Built
- Built in 1965
HOA Fees
- $652 Monthly HOA Fees
Home Design
- Contemporary Architecture
- Brick Exterior Construction
Interior Spaces
- 550 Sq Ft Home
- Property has 1 Level
- Sliding Doors
- Living Room
- Views of Woods
Kitchen
- Electric Oven or Range
- Dishwasher
- Disposal
Bedrooms and Bathrooms
- 1 Main Level Bedroom
- En-Suite Primary Bedroom
- 1 Full Bathroom
Parking
- Assigned parking located at #344
- Parking Lot
- 1 Assigned Parking Space
Utilities
- Forced Air Heating and Cooling System
- Natural Gas Water Heater
- Cable TV Available
Additional Features
- Accessible Elevator Installed
- West Facing Home
Listing and Financial Details
- Assessor Parcel Number 35-006-394
Community Details
Overview
- Association fees include air conditioning, electricity, gas, heat, management, parking fee, pool(s), reserve funds, sewer, trash, water
- High-Rise Condominium
- Horizon House Condos
- Horizon House Subdivision, Jr One Br Floorplan
Amenities
- Answering Service
- Beauty Salon
- Laundry Facilities
- Convenience Store
Recreation
Pet Policy
- Limit on the number of pets
- Pet Size Limit
- Dogs and Cats Allowed
Security
- Front Desk in Lobby
Map
About The Horizon House
Home Values in the Area
Average Home Value in this Area
Property History
| Date | Event | Price | Change | Sq Ft Price |
|---|---|---|---|---|
| 11/06/2024 11/06/24 | Sold | $235,000 | -2.1% | $427 / Sq Ft |
| 10/10/2024 10/10/24 | Pending | -- | -- | -- |
| 09/27/2024 09/27/24 | Price Changed | $240,000 | -4.0% | $436 / Sq Ft |
| 09/12/2024 09/12/24 | Price Changed | $249,900 | -2.0% | $454 / Sq Ft |
| 09/05/2024 09/05/24 | For Sale | $255,000 | +15.9% | $464 / Sq Ft |
| 04/28/2023 04/28/23 | Sold | $220,000 | +0.5% | $400 / Sq Ft |
| 03/09/2023 03/09/23 | For Sale | $219,000 | -- | $398 / Sq Ft |
Tax History
| Year | Tax Paid | Tax Assessment Tax Assessment Total Assessment is a certain percentage of the fair market value that is determined by local assessors to be the total taxable value of land and additions on the property. | Land | Improvement |
|---|---|---|---|---|
| 2024 | $2,257 | $218,500 | $47,900 | $170,600 |
| 2023 | $2,173 | $211,000 | $47,900 | $163,100 |
| 2022 | $2,220 | $215,500 | $22,000 | $193,500 |
| 2021 | $2,316 | $224,900 | $22,000 | $202,900 |
| 2020 | $2,055 | $200,300 | $22,000 | $178,300 |
| 2019 | $2,055 | $200,300 | $22,000 | $178,300 |
| 2018 | $1,999 | $198,700 | $22,000 | $176,700 |
| 2017 | $1,972 | $196,000 | $22,000 | $174,000 |
| 2016 | $2,025 | $204,300 | $22,000 | $182,300 |
| 2015 | $2,035 | $204,300 | $22,000 | $182,300 |
| 2014 | $2,035 | $204,300 | $22,000 | $182,300 |
Mortgage History
| Date | Status | Loan Amount | Loan Type |
|---|---|---|---|
| Previous Owner | $176,000 | New Conventional | |
| Previous Owner | $118,000 | New Conventional | |
| Previous Owner | $39,500 | No Value Available |
Deed History
| Date | Type | Sale Price | Title Company |
|---|---|---|---|
| Deed | $235,000 | Ekko Title | |
| Deed | $235,000 | Ekko Title | |
| Warranty Deed | $220,000 | Westcor Land Title | |
| Deed | $49,500 | -- |
Similar Homes in the area
Source: Bright MLS
MLS Number: VAAR2048148
APN: 35-006-394
- 1200 S Arlington Ridge Rd Unit 618
- 1200 S Arlington Ridge Rd Unit 404
- 1200 S Arlington Ridge Rd Unit 407
- 1300 S Arlington Ridge Rd Unit 303
- 1300 Army Navy Dr Unit 512
- 1300 Army Navy Dr Unit 321
- 1101 S Arlington Ridge Rd Unit 415
- 1702 S Arlington Ridge Rd
- 1611 13th St S
- 1628 12th St S
- 1628 10th St S
- 1790 S Lynn St
- 925 S Orme St
- 1024 S Quinn St
- 910 17th St S
- 1221 S Rolfe St
- 1015 20th St S
- 969 S Rolfe St Unit 1
- 1830 Columbia Pike Unit 207
- 1830 Columbia Pike Unit 409






