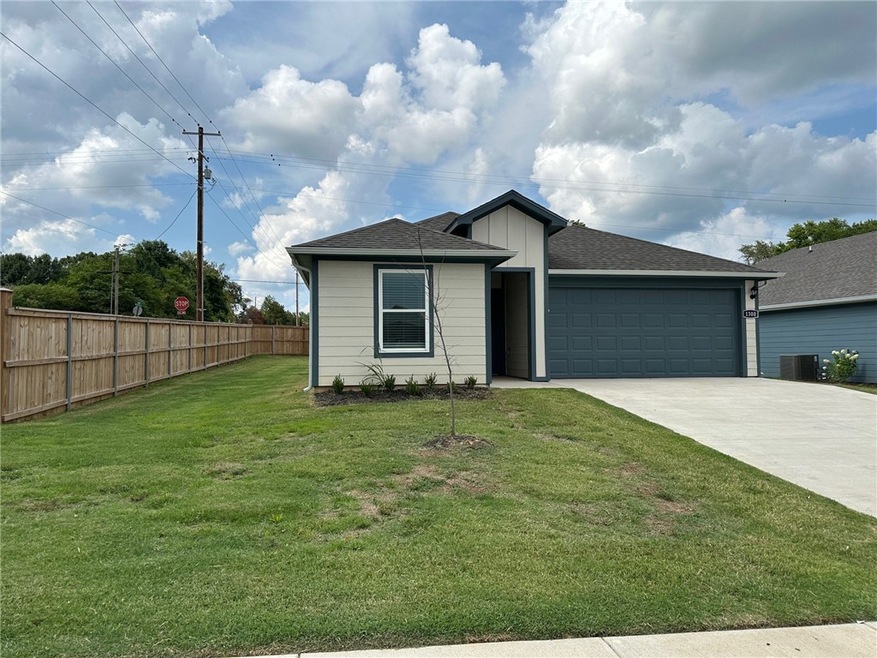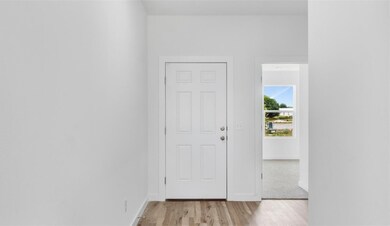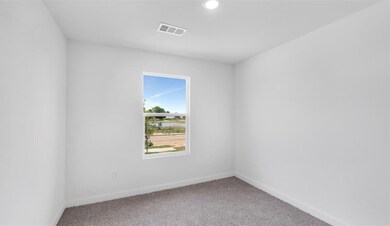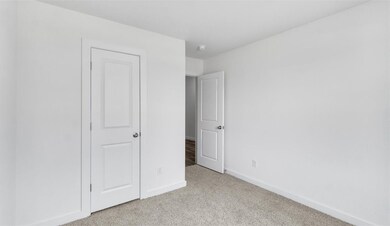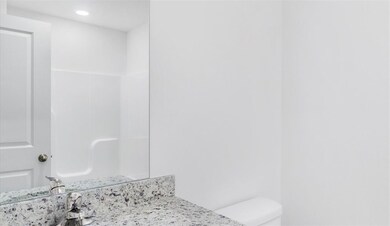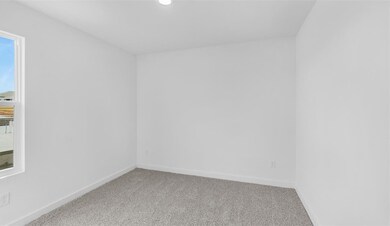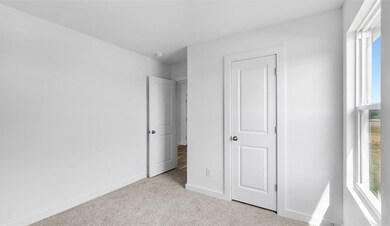
1300 Bates St Gentry, AR 72734
Highlights
- New Construction
- Corner Lot
- Covered patio or porch
- Traditional Architecture
- Quartz Countertops
- 2 Car Attached Garage
About This Home
As of December 2024Caden Floorplan. We are excited to announce Main Street Village, located in Gentry, Arkansas! New construction homes! Wonderful plans featuring quartz counter-tops in the kitchen with stainless steel appliances, and a walk-in pantry. Programmable Wi-Fi thermostat! Luxury Vinyl Plank throughout. The primary bedroom is a luxurious retreat featuring dual vanity sinks with quartz countertops, walk-in shower, and spacious walk-in closet! Covered front porch and rear patio. Homes are complete with a landscape package, garage door opener. 4 Sides LP Smart Siding with 50-year warranty. Taxes TBD.
Last Buyer's Agent
Non MLS
Non MLS Sales
Home Details
Home Type
- Single Family
Est. Annual Taxes
- $450
Year Built
- Built in 2024 | New Construction
Lot Details
- 6,970 Sq Ft Lot
- South Facing Home
- Partially Fenced Property
- Landscaped
- Corner Lot
HOA Fees
- $21 Monthly HOA Fees
Home Design
- Home to be built
- Traditional Architecture
- Slab Foundation
- Shingle Roof
- Architectural Shingle Roof
Interior Spaces
- 1,587 Sq Ft Home
- 1-Story Property
- Double Pane Windows
- Vinyl Clad Windows
- Fire and Smoke Detector
- Washer and Dryer Hookup
Kitchen
- Electric Range
- Microwave
- Plumbed For Ice Maker
- Dishwasher
- Quartz Countertops
Bedrooms and Bathrooms
- 3 Bedrooms
- Walk-In Closet
- 2 Full Bathrooms
Parking
- 2 Car Attached Garage
- Garage Door Opener
Outdoor Features
- Covered patio or porch
Utilities
- Central Heating and Cooling System
- Programmable Thermostat
- Electric Water Heater
Community Details
- Association fees include management
- Main Street Village Subdivision
Listing and Financial Details
- Tax Lot 35
Map
Home Values in the Area
Average Home Value in this Area
Property History
| Date | Event | Price | Change | Sq Ft Price |
|---|---|---|---|---|
| 12/11/2024 12/11/24 | Sold | $263,000 | 0.0% | $166 / Sq Ft |
| 04/14/2024 04/14/24 | Pending | -- | -- | -- |
| 03/29/2024 03/29/24 | For Sale | $263,000 | 0.0% | $166 / Sq Ft |
| 02/24/2024 02/24/24 | Pending | -- | -- | -- |
| 02/12/2024 02/12/24 | Price Changed | $263,000 | -1.3% | $166 / Sq Ft |
| 02/04/2024 02/04/24 | Price Changed | $266,350 | 0.0% | $168 / Sq Ft |
| 02/04/2024 02/04/24 | For Sale | $266,350 | +0.3% | $168 / Sq Ft |
| 12/10/2023 12/10/23 | Pending | -- | -- | -- |
| 11/06/2023 11/06/23 | For Sale | $265,550 | -- | $167 / Sq Ft |
Tax History
| Year | Tax Paid | Tax Assessment Tax Assessment Total Assessment is a certain percentage of the fair market value that is determined by local assessors to be the total taxable value of land and additions on the property. | Land | Improvement |
|---|---|---|---|---|
| 2024 | $465 | $8,400 | $8,400 | $0 |
| 2023 | -- | $0 | $0 | $0 |
Mortgage History
| Date | Status | Loan Amount | Loan Type |
|---|---|---|---|
| Open | $265,656 | New Conventional |
Deed History
| Date | Type | Sale Price | Title Company |
|---|---|---|---|
| Warranty Deed | $263,000 | None Listed On Document |
Similar Homes in Gentry, AR
Source: Northwest Arkansas Board of REALTORS®
MLS Number: 1260459
APN: 10-07609-000
- 1317 Chavis St
- 0 Clyde Edwards Rd
- . Clyde Edwards Rd
- 17525 Springtown Main St
- 17877 W Highway 12
- 18983 Old Springtown Rd
- 16103 Arkansas 12
- 18955 Shankle Rd
- 2108 Cedar Cir
- 2125 Carlisle St
- 2108 Carlisle St
- 17225 Featherstone Trail
- 18787 Peterson Rd
- 17575 Pear Blossom Dr
- 705 Saddlebrook St
- 18797 Peterson Rd
- 1008 Vista St
- 2125 Brown Bear Ln
- 2121 Brown Bear Ln
- 2013 Misti Woods St
