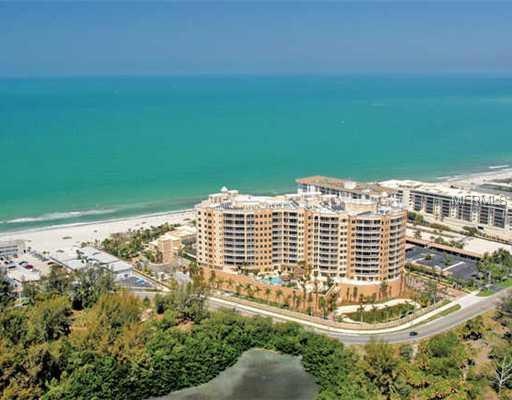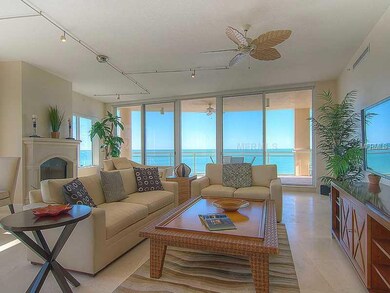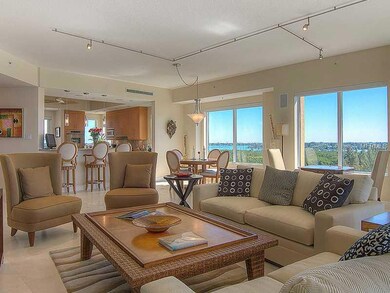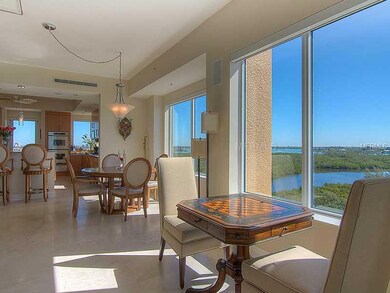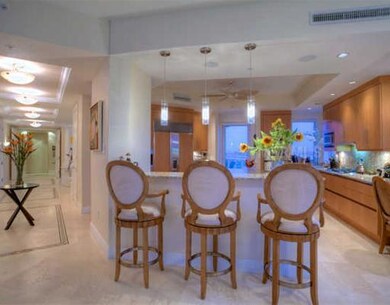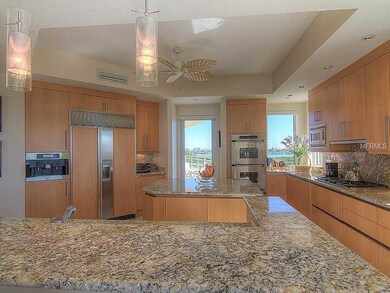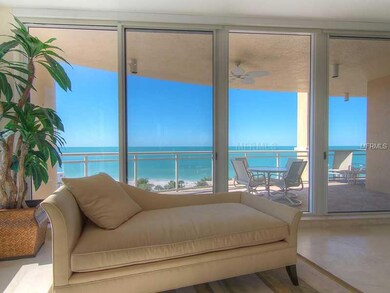
The Beach Residences at Lido Key 1300 Benjamin Franklin Dr Unit 701 Sarasota, FL 34236
Lido Key NeighborhoodHighlights
- Beach Front
- White Water Ocean Views
- Fitness Center
- Southside Elementary School Rated A
- Water access To Gulf or Ocean
- Saltwater Pool
About This Home
As of July 2013Treat yourself to the very best the Ritz-Carlton Beach Residences has to offer. This unit is located in the most desirable tower at this world renowned resort and replete with luxury & technology including the ELAN smart home music system & the Lutron custom lighting & electric window treatment system. Arrive by private elevator through the elegant double door entrance. This gulf front corner unit is among the very few residences that captures views to the east, south and west including the sunrise & moonrise over Sarasota Bay to the east, the warm sunny vistas toward Siesta Key & the lagoons to the south abounding with dolphins, manatees & kayakers from your wraparound east & south facing terrace & the dazzling sunsets from your expansive gulf front terrace to the west. Walls of sliding glass doors border the dining room, living room & family room with two cozy gas fireplaces. The split design affords privacy for the third bedroom/office & spacious guest suite, each with an en suite bathroom and terraceaccess. The master suite is enhanced by a wet bar, closets with wood built-ins, master bath with spa/tub & granite vanities. The gourmet island kitchen features top of the line appliances, granite counter tops, separate eating area & breakfast bar. The pet friendly Ritz-Carlton Beach Residences offers first class amenities & incomparable services including concierge, room service, billiard room, fitness center, massage room, saunas, heated pool & spa, bbq grills, theatre & on site guest suites.
Last Agent to Sell the Property
MICHAEL SAUNDERS & COMPANY Brokerage Phone: 941-383-7591 License #0634863

Property Details
Home Type
- Condominium
Est. Annual Taxes
- $35,921
Year Built
- Built in 2005
Lot Details
- Beach Front
- 600 Feet of Waterfront
- Property fronts gulf or ocean
- West Facing Home
- Mature Landscaping
HOA Fees
- $2,504 Monthly HOA Fees
Parking
- 2 Car Attached Garage
- Garage Door Opener
- Secured Garage or Parking
- Assigned Parking
Property Views
Home Design
- Traditional Architecture
- Slab Foundation
- Block Exterior
- Stucco
Interior Spaces
- 4,194 Sq Ft Home
- Open Floorplan
- Crown Molding
- Ceiling Fan
- Gas Fireplace
- Thermal Windows
- Blinds
- Rods
- Sliding Doors
- Entrance Foyer
- Family Room with Fireplace
- Living Room with Fireplace
- Formal Dining Room
- Storage Room
- Inside Utility
- Brick Flooring
- Security System Owned
Kitchen
- Built-In Oven
- Range Hood
- Recirculated Exhaust Fan
- Microwave
- Dishwasher
- Solid Surface Countertops
- Solid Wood Cabinet
- Trash Compactor
- Disposal
Bedrooms and Bathrooms
- 3 Bedrooms
- Split Bedroom Floorplan
- Walk-In Closet
Laundry
- Laundry in Hall
- Dryer
- ENERGY STAR Qualified Washer
Eco-Friendly Details
- Energy-Efficient Appliances
- Energy-Efficient Thermostat
- Ventilation
Pool
- Saltwater Pool
- Spa
Outdoor Features
- Water access To Gulf or Ocean
- Balcony
- Deck
- Covered patio or porch
Location
- Property is near public transit
Schools
- Southside Elementary School
- Booker Middle School
- Booker High School
Utilities
- Forced Air Zoned Heating and Cooling System
- Electric Water Heater
- High Speed Internet
- Cable TV Available
Listing and Financial Details
- 1-Month Minimum Lease Term
- Tax Lot 701
- Assessor Parcel Number 2017032036
Community Details
Overview
- Association fees include cable TV, escrow reserves fund, fidelity bond, insurance, maintenance structure, ground maintenance, management, pest control, recreational facilities, security, sewer, trash, water
- Beach Residences Condos
- Beach Residences Community
- Beach Residences Subdivision
- Association Owns Recreation Facilities
- The community has rules related to deed restrictions
- 12-Story Property
Recreation
- Community Pool
Pet Policy
- Pets Allowed
- 2 Pets Allowed
Security
- Security Service
- Gated Community
- Fire and Smoke Detector
Amenities
- Elevator
Map
About The Beach Residences at Lido Key
Home Values in the Area
Average Home Value in this Area
Property History
| Date | Event | Price | Change | Sq Ft Price |
|---|---|---|---|---|
| 01/24/2025 01/24/25 | Price Changed | $5,280,000 | -3.6% | $1,259 / Sq Ft |
| 11/15/2024 11/15/24 | Price Changed | $5,478,888 | -1.2% | $1,306 / Sq Ft |
| 09/22/2024 09/22/24 | Price Changed | $5,545,000 | -2.6% | $1,322 / Sq Ft |
| 07/09/2024 07/09/24 | For Sale | $5,695,000 | 0.0% | $1,358 / Sq Ft |
| 06/30/2024 06/30/24 | Off Market | $5,695,000 | -- | -- |
| 01/23/2024 01/23/24 | For Sale | $5,695,000 | +70.0% | $1,358 / Sq Ft |
| 07/29/2013 07/29/13 | Sold | $3,350,000 | -10.5% | $799 / Sq Ft |
| 06/20/2013 06/20/13 | Pending | -- | -- | -- |
| 01/10/2013 01/10/13 | Price Changed | $3,745,000 | -0.1% | $893 / Sq Ft |
| 09/05/2012 09/05/12 | For Sale | $3,750,000 | -- | $894 / Sq Ft |
Tax History
| Year | Tax Paid | Tax Assessment Tax Assessment Total Assessment is a certain percentage of the fair market value that is determined by local assessors to be the total taxable value of land and additions on the property. | Land | Improvement |
|---|---|---|---|---|
| 2024 | $47,464 | $3,310,088 | -- | -- |
| 2023 | $47,464 | $3,213,678 | $0 | $0 |
| 2022 | $46,398 | $3,120,076 | $0 | $0 |
| 2021 | $46,940 | $3,029,200 | $0 | $3,029,200 |
| 2020 | $49,164 | $3,090,201 | $0 | $0 |
| 2019 | $47,942 | $3,020,724 | $0 | $0 |
| 2018 | $47,192 | $2,964,400 | $0 | $2,964,400 |
| 2017 | $51,028 | $3,174,100 | $0 | $3,174,100 |
| 2016 | $51,644 | $3,174,100 | $0 | $3,174,100 |
| 2015 | $52,439 | $3,127,300 | $0 | $3,127,300 |
| 2014 | $46,603 | $2,762,500 | $0 | $0 |
Mortgage History
| Date | Status | Loan Amount | Loan Type |
|---|---|---|---|
| Previous Owner | $96,000 | Credit Line Revolving | |
| Previous Owner | $2,000,000 | New Conventional | |
| Previous Owner | $96,000 | Credit Line Revolving |
Deed History
| Date | Type | Sale Price | Title Company |
|---|---|---|---|
| Warranty Deed | $3,350,000 | Attorney | |
| Interfamily Deed Transfer | -- | Attorney | |
| Warranty Deed | $2,500,000 | Attorney | |
| Special Warranty Deed | $2,620,000 | Attorney |
Similar Homes in Sarasota, FL
Source: Stellar MLS
MLS Number: A3965415
APN: 2017-03-2036
- 1300 Benjamin Franklin Dr Unit 701
- 1300 Benjamin Franklin Dr Unit 304
- 1212 Benjamin Franklin Dr Unit 901
- 1212 Benjamin Franklin Dr Unit 708
- 1212 Benjamin Franklin Dr Unit 102
- 1212 Benjamin Franklin Dr Unit 607
- 129 Taft Dr Unit W102
- 1104 Benjamin Franklin Dr Unit 519
- 1102 Benjamin Franklin Dr Unit 407
- 1102 Benjamin Franklin Dr Unit 409
- 1001 Benjamin Franklin Dr Unit 510
- 1001 Benjamin Franklin Dr Unit 511
- 1001 Benjamin Franklin Dr Unit 110
