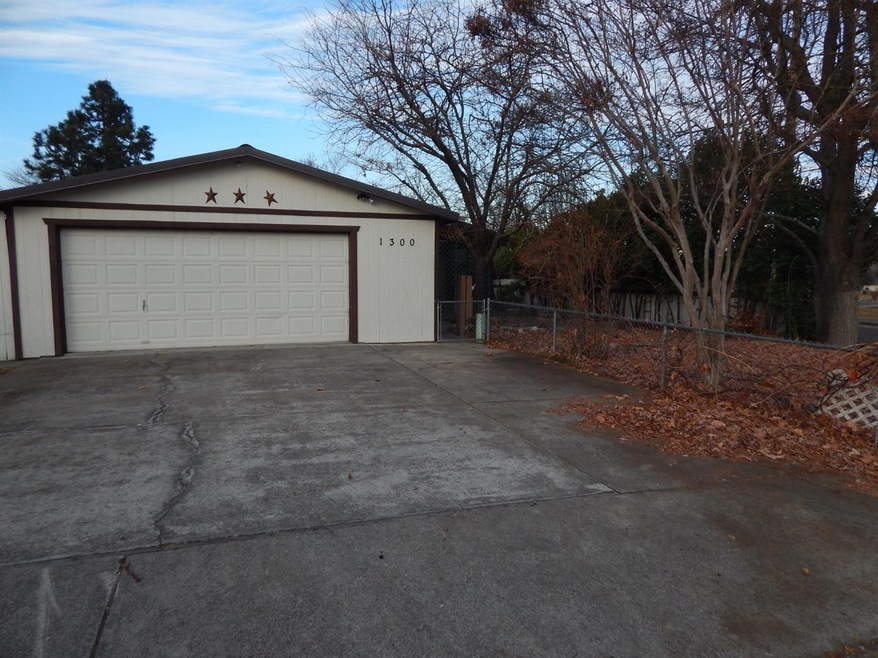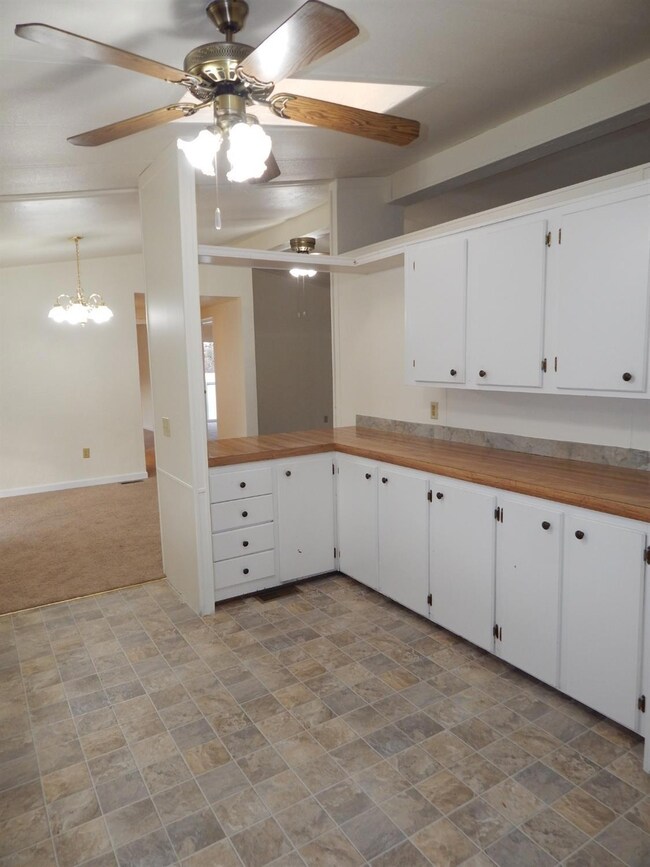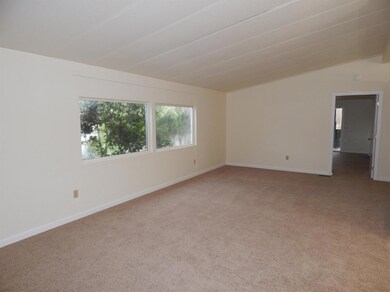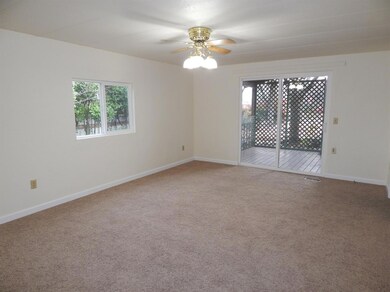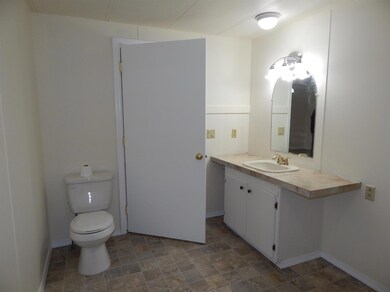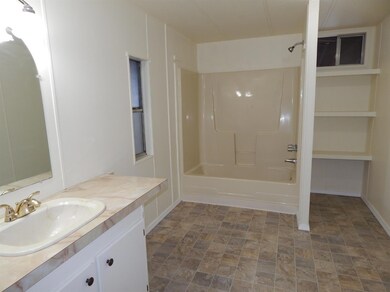
1300 Brentcrest Dr Medford, OR 97501
Southwest Medford NeighborhoodHighlights
- Deck
- Vaulted Ceiling
- No HOA
- Territorial View
- Ranch Style House
- 2 Car Detached Garage
About This Home
As of April 2025Hidden Assets. Tucked behind a fence with shade trees and gardens is a gem waiting for discovery. Each season new flowers pop out to surprise you. This large home is hidden behind a double car garage with room for 3 cars in the driveway too. The inside has been freshly painted and new flooring added. It features a large vaulted living room-dining room L'' with room for a party. Sliding doors & French doors lead to decks off the dining room, master bedroom and third bedroom in addition to the front door. In fact, the master bedroom deck is large enough for a hot tub or truly an outside living space complete with ceiling fan and a bonus storage room. There's room for your veggies in a sunny backyard location. Here's buying power.
Property Details
Home Type
- Mobile/Manufactured
Est. Annual Taxes
- $1,828
Year Built
- Built in 1986
Lot Details
- 9,148 Sq Ft Lot
- Fenced
- Level Lot
- Garden
Parking
- 2 Car Detached Garage
- Driveway
Home Design
- Ranch Style House
- Metal Roof
- Modular or Manufactured Materials
- Concrete Perimeter Foundation
Interior Spaces
- 1,620 Sq Ft Home
- Vaulted Ceiling
- Double Pane Windows
- Vinyl Clad Windows
- Territorial Views
Kitchen
- Oven
- Range
- Dishwasher
- Disposal
Flooring
- Carpet
- Vinyl
Bedrooms and Bathrooms
- 3 Bedrooms
- Walk-In Closet
- 2 Full Bathrooms
Home Security
- Carbon Monoxide Detectors
- Fire and Smoke Detector
Outdoor Features
- Deck
- Shed
Schools
- Griffin Creek Elementary School
- Mcloughlin Middle School
- South Medford High School
Mobile Home
- Manufactured Home With Land
Utilities
- Forced Air Heating and Cooling System
- Heating System Uses Natural Gas
- Water Heater
Community Details
- No Home Owners Association
Listing and Financial Details
- Assessor Parcel Number 10675084
Map
Home Values in the Area
Average Home Value in this Area
Property History
| Date | Event | Price | Change | Sq Ft Price |
|---|---|---|---|---|
| 04/24/2025 04/24/25 | Sold | $325,000 | +3.2% | $201 / Sq Ft |
| 03/28/2025 03/28/25 | Pending | -- | -- | -- |
| 03/27/2025 03/27/25 | For Sale | $315,000 | +57.5% | $194 / Sq Ft |
| 01/10/2020 01/10/20 | Sold | $200,000 | -4.8% | $123 / Sq Ft |
| 12/06/2019 12/06/19 | Pending | -- | -- | -- |
| 12/06/2019 12/06/19 | For Sale | $210,000 | +75.0% | $130 / Sq Ft |
| 12/20/2012 12/20/12 | Sold | $120,000 | -4.4% | $74 / Sq Ft |
| 10/18/2012 10/18/12 | Pending | -- | -- | -- |
| 09/18/2012 09/18/12 | For Sale | $125,500 | -- | $77 / Sq Ft |
Similar Homes in Medford, OR
Source: Southern Oregon MLS
MLS Number: 103008720
- 1570 S Peach St Unit 15
- 1570 S Peach St Unit SPC 79
- 1570 S Peach St Unit 145
- 1178 Ginger Way
- 1570 Williamsburg Cir
- 1297 Clearsprings Dr
- 1719 Fiona Ln
- 1066 Diamond St
- 1662 Alexis Way
- 820 Garfield St
- 1345 Winchester Ave
- 1833 S Peach St
- 1918 Mckenzie Dr
- 1352 Kyle St
- 701 Dane Dr
- 892 W Stewart Ave
- 1858 Ingram Ln
- 765 Queens Dr
- 1436 Elaine Way
- 1346 Alex Way
