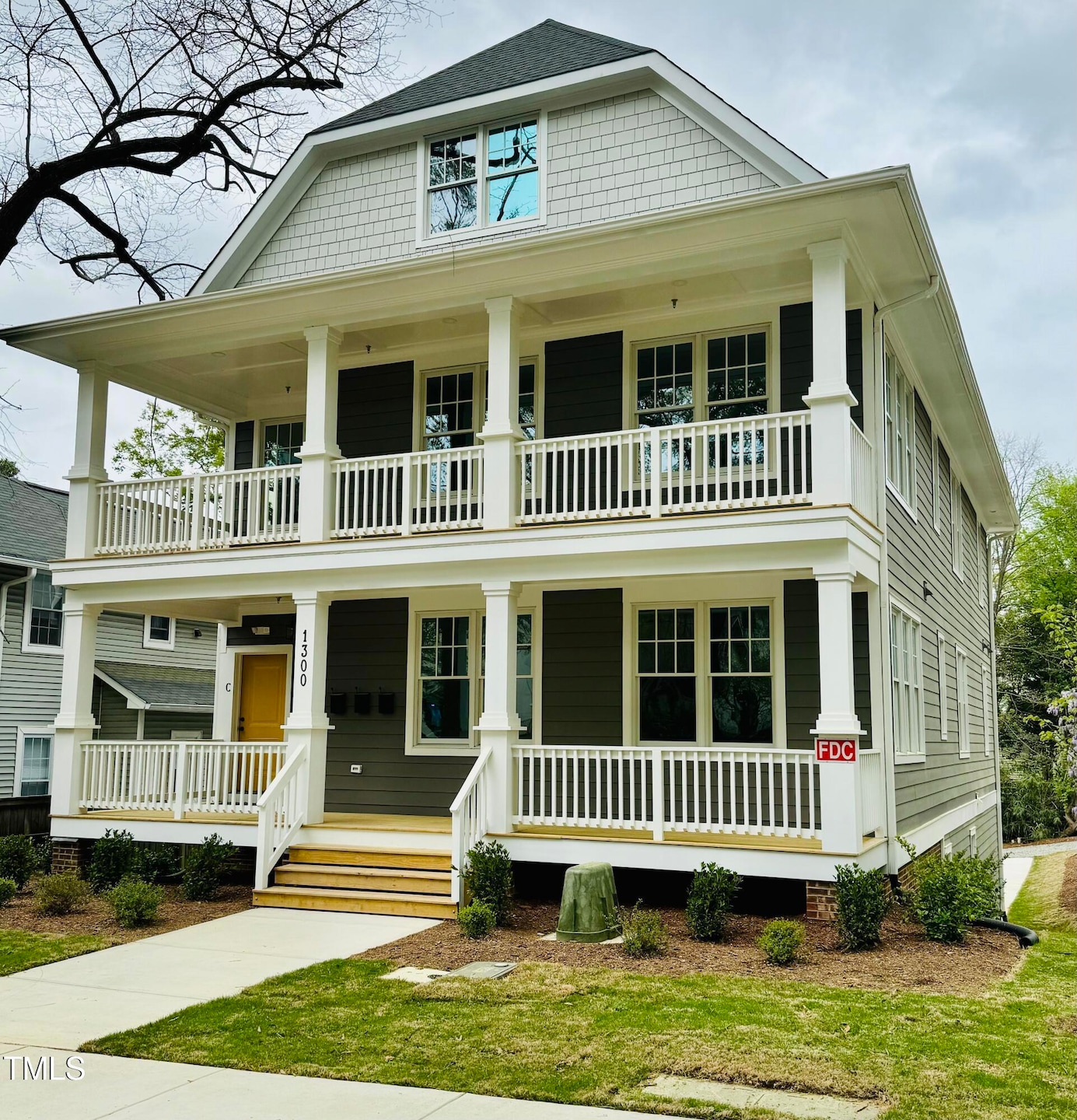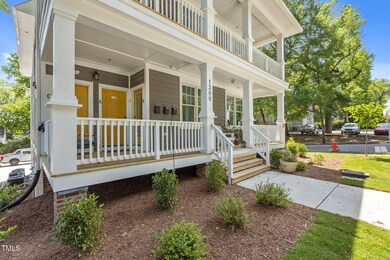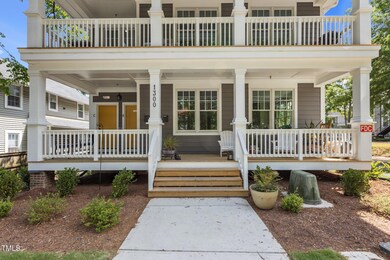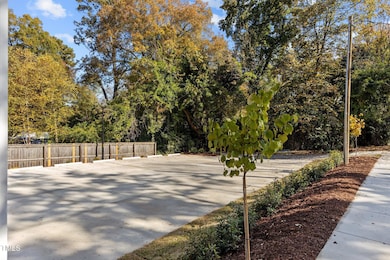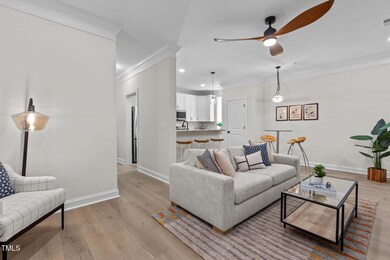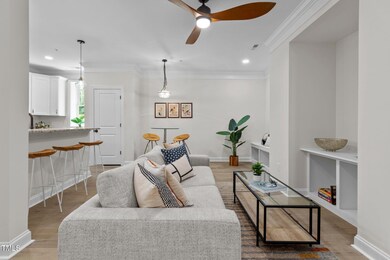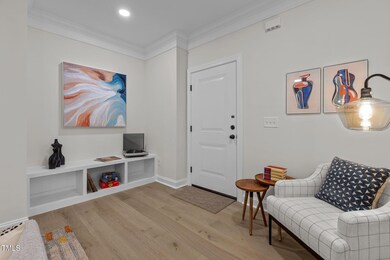
1300 Broad St Unit A Durham, NC 27705
Walltown NeighborhoodEstimated payment $3,825/month
Highlights
- Under Construction
- Wood Flooring
- Covered patio or porch
- Craftsman Architecture
- Attic
- Laundry Room
About This Home
Last residence left! Extremely rare opportunity to own an upscale condo in one of the most sought-after areas in Durham.Step into luxury living in the heart of Durham's cherished Watts-Hillandale Historic Neighborhood with this stunning condominium.Boasting exquisite craftsmanship and attention to detail, this large condo presents a seamless fusion of modern amenities and classic charm. From the moment you enter be greeted by high ceilings, gleaming hardwood floors, and expansive windows. The spacious open kitchen, dining, and living area provides an ideal setting for both relaxation and entertainment. This property boasts a beautiful kitchen, equipped with attractive appliances, craftsman cabinetry, and granite countertops. Also offering a large main suite and an indulgent spa-like ensuite bathroom, complete with walk-in shower, dual vanities, and a huge owners closet.Additional highlights of these exceptional residences include extensive crown molding, hardwood floors throughout, in-unit laundry facilities, off street parking, extensive sprinkler and fire alarm systems, and an ample assigned 4th floor storage unit.Outside, embrace the charm of Durham's Watts-Hillandale Historic District and take a leisurely stroll to explore Duke University and the mix of shops, parks, businesses, and acclaimed dining destinations that grace the neighborhood.Ask about the Builder special incentive for buyers able to close prior to June 15th 2025!
Property Details
Home Type
- Multi-Family
Est. Annual Taxes
- $1,688
Year Built
- Built in 2025 | Under Construction
Lot Details
- 6,970 Sq Ft Lot
- No Units Located Below
HOA Fees
- $363 Monthly HOA Fees
Home Design
- Triplex
- Home is estimated to be completed on 3/1/25
- Craftsman Architecture
- Brick Exterior Construction
- Block Foundation
- Slab Foundation
- Frame Construction
- Architectural Shingle Roof
- Asphalt Roof
Interior Spaces
- 1,572 Sq Ft Home
- 1-Story Property
- Ceiling Fan
- ENERGY STAR Qualified Windows
- Permanent Attic Stairs
- Laundry Room
- Finished Basement
Kitchen
- Electric Range
- Microwave
- Ice Maker
- ENERGY STAR Qualified Dishwasher
Flooring
- Wood
- Tile
Bedrooms and Bathrooms
- 3 Bedrooms
- 2 Full Bathrooms
Home Security
- Carbon Monoxide Detectors
- Fire and Smoke Detector
- Fire Sprinkler System
Parking
- 2 Parking Spaces
- 6 Open Parking Spaces
- Parking Lot
Outdoor Features
- Covered patio or porch
Schools
- E K Powe Elementary School
- Brogden Middle School
- Riverside High School
Utilities
- Central Air
- Heat Pump System
- Cable TV Available
Community Details
- Association fees include electricity, insurance, ground maintenance, pest control, sewer, utilities, water
- 1300 Broad Condominium Owners Association, Inc. Association, Phone Number (919) 201-8396
- Built by S.L. Frasher, LLC
- Maintained Community
- Community Parking
Listing and Financial Details
- Assessor Parcel Number 0822450856
Map
Home Values in the Area
Average Home Value in this Area
Property History
| Date | Event | Price | Change | Sq Ft Price |
|---|---|---|---|---|
| 04/24/2025 04/24/25 | Price Changed | $595,000 | -4.4% | $378 / Sq Ft |
| 01/23/2025 01/23/25 | For Sale | $622,500 | -- | $396 / Sq Ft |
Similar Homes in Durham, NC
Source: Doorify MLS
MLS Number: 10072337
- 1300 Broad St Unit A
- 1300 Broad St Unit C
- 1301 Clarendon St
- 1409 Sedgefield St
- 417 W Club Blvd
- 1409 Ida St
- 1900 Sunset Ave
- 1312 Lancaster St
- 1111 Lancaster St
- 1704 Delaware Ave
- 1024 Onslow St
- 1905 Wagoner St
- 2204 Guess Rd
- 1411 Hudson Ave
- 1016 Lancaster St
- 1309 Hudson Ave Unit D1
- 1309 Hudson Ave Unit D9
- 1309 Hudson Ave Unit D2
- 1309 Hudson Ave Unit D7
- 1309 Hudson Ave Unit D11
