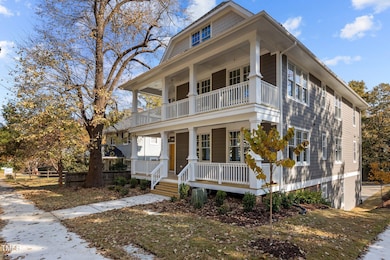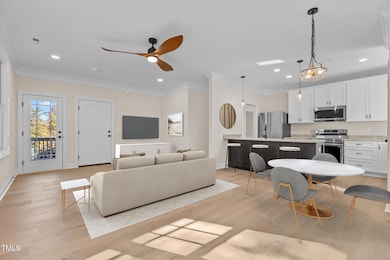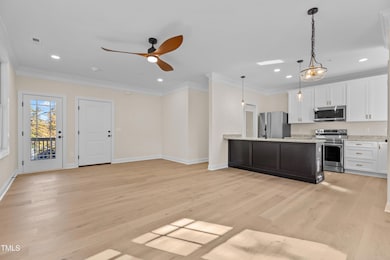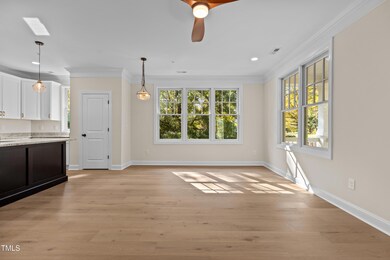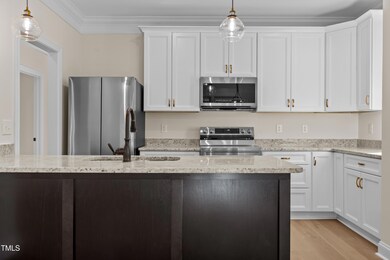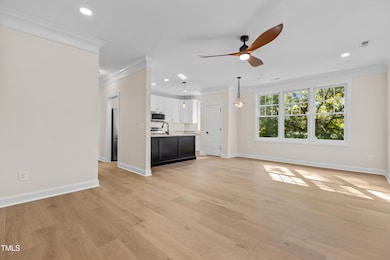
1300 Broad St Unit C Durham, NC 27705
Walltown NeighborhoodEstimated payment $4,130/month
Highlights
- New Construction
- Wood Flooring
- Covered patio or porch
- Craftsman Architecture
- Finished Attic
- Laundry Room
About This Home
Extremely rare opportunity to own an upscale condo in one of the most sought-after areas in Durham.
Step into luxury living in the heart of Durham's cherished Watts-Hillandale Historic Neighborhood with this stunning condominium.
Boasting exquisite craftsmanship and attention to detail, these large condos present a seamless fusion of modern amenities and classic charm. From the moment you enter, be greeted by soaring ceilings, gleaming hardwood floors, and expansive windows. The spacious open kitchen, dining, and living area provides an ideal setting for both relaxation and entertainment. This open area also offers access to a large private balcony that overlooks the picturesque streetscape. This unit boasts a beautiful kitchen, equipped with attractive appliances, craftsman cabinetry, and granite countertops. This unit also offers a large main suite and an indulgent spa-like ensuite bathroom complete with walk-in shower, dual vanities, and a huge owner's closet.
Additional highlights of this exceptional residence include extensive crown molding, hardwood floors throughout, in-unit laundry facilities, off street parking, extensive sprinkler and fire alarm systems, and ample assigned 4th floor storage for each unit.
Outside, embrace the charm of Durham's Watts-Hillandale Historic District from the privacy of your own balcony, or take a leisurely stroll to explore Duke University and the mix of shops, parks, businesses, and acclaimed dining destinations that grace the neighborhood.
Unit C is the top unit. It includes a large private balcony ownership of 2nd floor porch.
Property Details
Home Type
- Condominium
Est. Annual Taxes
- $1,688
Year Built
- Built in 2025 | New Construction
Lot Details
- Property fronts an alley
- No Unit Above or Below
HOA Fees
- $389 Monthly HOA Fees
Home Design
- Home is estimated to be completed on 3/1/25
- Craftsman Architecture
- Brick Exterior Construction
- Block Foundation
- Slab Foundation
- Frame Construction
- Architectural Shingle Roof
- Lap Siding
- HardiePlank Type
Interior Spaces
- 1,610 Sq Ft Home
- 1-Story Property
- Ceiling Fan
- ENERGY STAR Qualified Windows
- Insulated Windows
- Laundry Room
Kitchen
- Electric Range
- Microwave
- Ice Maker
Flooring
- Wood
- Tile
Bedrooms and Bathrooms
- 3 Bedrooms
- 2 Full Bathrooms
Attic
- Permanent Attic Stairs
- Finished Attic
Home Security
Parking
- 2 Parking Spaces
- 6 Open Parking Spaces
- Parking Lot
Outdoor Features
- Covered patio or porch
Schools
- E K Powe Elementary School
- Brogden Middle School
- Riverside High School
Utilities
- Central Air
- Heat Pump System
- Water Heater
Listing and Financial Details
- Assessor Parcel Number 0822450856
Community Details
Overview
- Association fees include electricity, insurance, pest control, sewer, utilities, water
- 1300 Broad Condominium Owners Association, Inc. Association, Phone Number (919) 201-8396
- Maintained Community
Security
- Fire and Smoke Detector
- Fire Sprinkler System
Map
Home Values in the Area
Average Home Value in this Area
Property History
| Date | Event | Price | Change | Sq Ft Price |
|---|---|---|---|---|
| 03/09/2025 03/09/25 | Pending | -- | -- | -- |
| 01/23/2025 01/23/25 | For Sale | $645,000 | -- | $401 / Sq Ft |
Similar Homes in Durham, NC
Source: Doorify MLS
MLS Number: 10072335
- 1300 Broad St Unit A
- 1300 Broad St Unit C
- 1301 Clarendon St
- 1409 Sedgefield St
- 417 W Club Blvd
- 1409 Ida St
- 1900 Sunset Ave
- 1312 Lancaster St
- 1111 Lancaster St
- 1704 Delaware Ave
- 1024 Onslow St
- 1905 Wagoner St
- 2204 Guess Rd
- 1411 Hudson Ave
- 1016 Lancaster St
- 1309 Hudson Ave Unit D1
- 1309 Hudson Ave Unit D9
- 1309 Hudson Ave Unit D2
- 1309 Hudson Ave Unit D7
- 1309 Hudson Ave Unit D11

