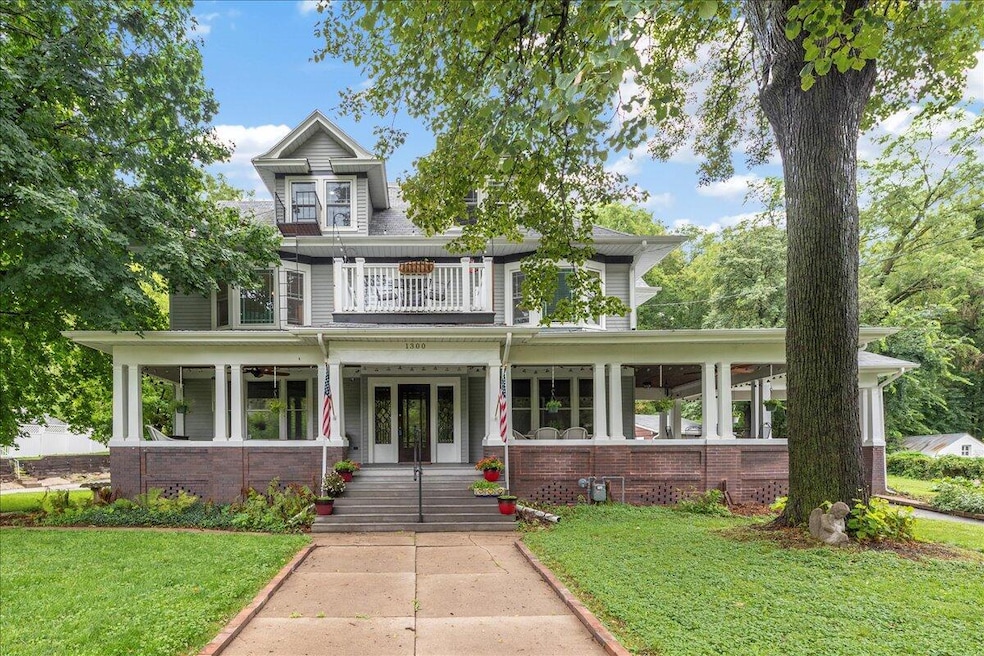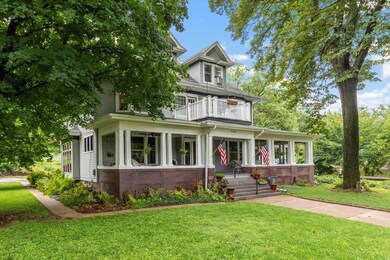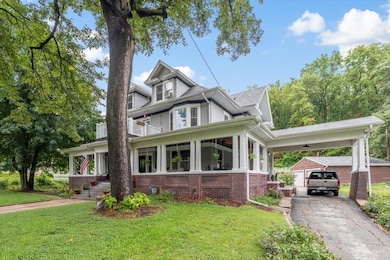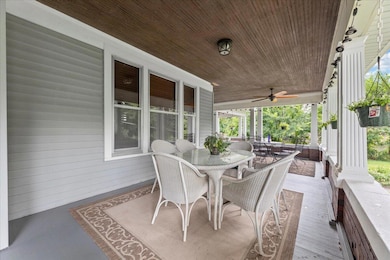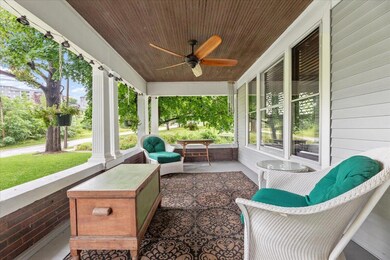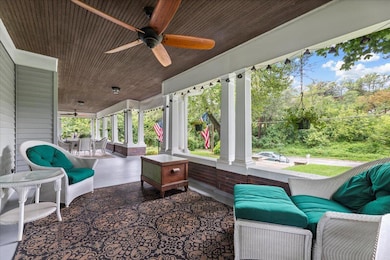
1300 Canning St Council Bluffs, IA 51503
Highlights
- Wood Flooring
- Formal Dining Room
- Cul-De-Sac
- No HOA
- 2 Car Detached Garage
- Fireplace
About This Home
As of November 2024Welcome to this stunning 19th-century estate, nestled on a picturesque 1.3-acre lot. This grand home boasts timeless charm with modern updates. As you approach, you'll be captivated by the large wrap-around front porch. Step inside to a gorgeous foyer that showcases the home's rich history, featuring original woodwork throughout. The spacious interior includes a formal dining room adorned with a hand-painted mural. With over 5 bedrooms and 5 baths, this home provides ample space. The primary bedroom is a true retreat, complete with a sitting room, an en-suite bath, and a private balcony deck. Recent updates include a newer roof and siding, most newer windows, and updated electrical and plumbing systems. 2 car garage. This is an opportunity to own a piece of history w/modern ammenities.
Last Agent to Sell the Property
Better Homes and Gardens Real Estate The Good Life Group License #B56908000

Last Buyer's Agent
Abby Goodijohn
Keller Williams Realty License #S68760000
Home Details
Home Type
- Single Family
Est. Annual Taxes
- $6,488
Year Built
- Built in 1912
Home Design
- Frame Construction
- Composition Roof
Interior Spaces
- 3-Story Property
- Built-In Features
- Woodwork
- Ceiling Fan
- Fireplace
- Family Room
- Living Room
- Formal Dining Room
- Wood Flooring
- Fire and Smoke Detector
Kitchen
- Eat-In Kitchen
- Gas Range
- Dishwasher
Bedrooms and Bathrooms
- 5 Bedrooms
- Primary bedroom located on second floor
- Walk-In Closet
- 5 Bathrooms
Laundry
- Laundry on main level
- Washer and Dryer Hookup
Partially Finished Basement
- Walk-Out Basement
- Partial Basement
- Kitchen in Basement
- Laundry in Basement
Parking
- 2 Car Detached Garage
- Off-Street Parking
Schools
- Hoover Elementary School
- Gerald W Kirn Middle School
- Abraham Lincoln High School
Utilities
- Forced Air Heating and Cooling System
- Window Unit Cooling System
- Gas Available
- Gas Water Heater
Additional Features
- Enclosed patio or porch
- Cul-De-Sac
Community Details
- No Home Owners Association
Map
Home Values in the Area
Average Home Value in this Area
Property History
| Date | Event | Price | Change | Sq Ft Price |
|---|---|---|---|---|
| 11/22/2024 11/22/24 | Sold | $425,000 | 0.0% | $87 / Sq Ft |
| 10/13/2024 10/13/24 | Pending | -- | -- | -- |
| 10/08/2024 10/08/24 | Price Changed | $425,000 | -4.5% | $87 / Sq Ft |
| 09/25/2024 09/25/24 | For Sale | $445,000 | 0.0% | $91 / Sq Ft |
| 08/28/2024 08/28/24 | Pending | -- | -- | -- |
| 08/27/2024 08/27/24 | Price Changed | $445,000 | -3.3% | $91 / Sq Ft |
| 08/12/2024 08/12/24 | For Sale | $460,000 | -- | $94 / Sq Ft |
Tax History
| Year | Tax Paid | Tax Assessment Tax Assessment Total Assessment is a certain percentage of the fair market value that is determined by local assessors to be the total taxable value of land and additions on the property. | Land | Improvement |
|---|---|---|---|---|
| 2024 | $7,808 | $393,600 | $56,700 | $336,900 |
| 2023 | $6,488 | $393,600 | $56,700 | $336,900 |
| 2022 | $6,450 | $280,000 | $58,900 | $221,100 |
| 2021 | $9,385 | $280,000 | $58,900 | $221,100 |
| 2020 | $6,014 | $250,900 | $49,900 | $201,000 |
| 2019 | $5,490 | $250,900 | $49,900 | $201,000 |
| 2018 | $5,382 | $222,100 | $38,372 | $183,728 |
| 2017 | $5,446 | $222,100 | $38,372 | $183,728 |
| 2015 | $4,516 | $189,810 | $38,372 | $151,438 |
| 2014 | $4,522 | $189,810 | $38,372 | $151,438 |
Mortgage History
| Date | Status | Loan Amount | Loan Type |
|---|---|---|---|
| Closed | $100,000 | New Conventional | |
| Closed | $117,000 | New Conventional | |
| Closed | $28,875 | Stand Alone Second | |
| Closed | $154,000 | New Conventional |
Deed History
| Date | Type | Sale Price | Title Company |
|---|---|---|---|
| Warranty Deed | $192,500 | Nebraska Land Title & Abstra |
Similar Homes in Council Bluffs, IA
Source: Southwest Iowa Association of Realtors®
MLS Number: 24-1566
APN: 7543-30-231-004
- 1309 Mcpherson Ave
- 129 Sunny Ridge Dr
- 201 Locust Lodge Ave
- 316 Elmwood Dr
- 1204 N Broadway
- 118 Midland Dr
- 38 Gould Ave
- 643 Simms Ave
- 1611 N Broadway
- 319 Frank St
- 126 Happy Hollow Blvd
- 209 Shaley Cir
- 137 Zenith Dr
- 455 Houston Ave
- 225 Zenith Dr
- 9 Scarlet Oaks Rd
- 4 Prairie Hills Ln
- 364 Harrison St
- 115 E Pierce St
- 731 Franklin Ave
