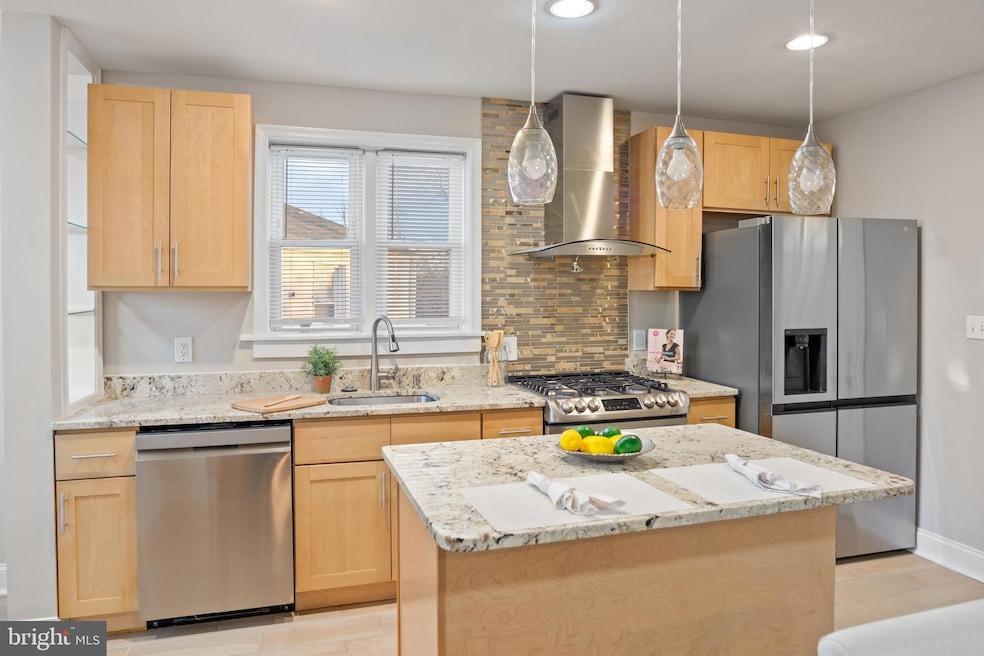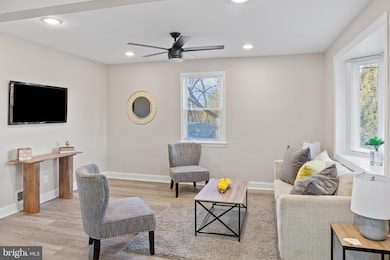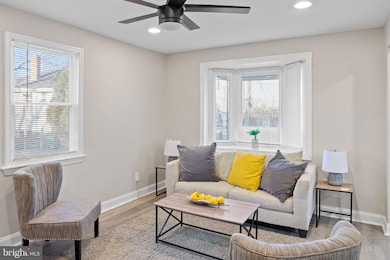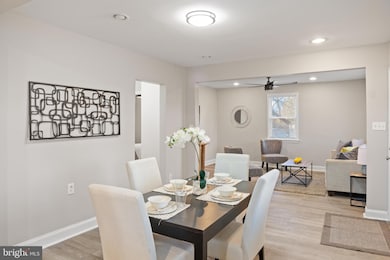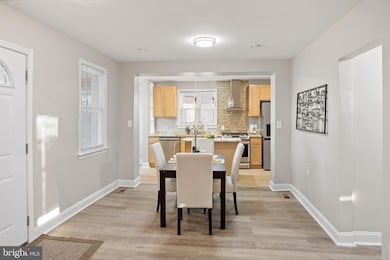
1300 Chapel Ln Capitol Heights, MD 20743
Cheverly NeighborhoodEstimated payment $2,342/month
Highlights
- Open Floorplan
- Main Floor Bedroom
- Breakfast Area or Nook
- Traditional Architecture
- No HOA
- Stainless Steel Appliances
About This Home
Welcome to 1300 Chapel Lane, Capitol Heights, MD—a beautifully renovated 3 bedroom, 2-bathroom home that perfectly blends modern upgrades with cozy charm. This move-in-ready gem features LVP flooring, recessed lighting, and a stunning open floor plan that seamlessly connects the living room, dining area, and kitchen. The kitchen boasts brand-new stainless steel appliances, sleek cabinetry, and a spacious eat-in island, perfect for entertaining. The main level includes two bedrooms and a fully updated bathroom, while the finished lower level offers a versatile den/bonus space along with a second full bathroom, providing endless possibilities for a home office, guest room, or recreation area.
Enjoy the convenience of being just minutes from major highways, shopping, schools, restaurants, and more, making commuting and daily errands a breeze. Don't miss the chance to own this beautifully upgraded home in a prime location—schedule your tour today!
Home Details
Home Type
- Single Family
Est. Annual Taxes
- $3,697
Year Built
- Built in 1944
Lot Details
- 6,048 Sq Ft Lot
- Property is in excellent condition
- Property is zoned RSF65
Home Design
- Traditional Architecture
- Brick Foundation
- Vinyl Siding
Interior Spaces
- Property has 2 Levels
- Open Floorplan
- Ceiling Fan
- Recessed Lighting
- Combination Kitchen and Dining Room
- Luxury Vinyl Plank Tile Flooring
- Finished Basement
Kitchen
- Breakfast Area or Nook
- Stainless Steel Appliances
- Kitchen Island
Bedrooms and Bathrooms
- Bathtub with Shower
Parking
- 2 Parking Spaces
- 2 Driveway Spaces
- Shared Driveway
Utilities
- Central Heating and Cooling System
- Electric Water Heater
Community Details
- No Home Owners Association
- Chapel Oaks Subdivision
Listing and Financial Details
- Tax Lot 20
- Assessor Parcel Number 17182021616
Map
Home Values in the Area
Average Home Value in this Area
Tax History
| Year | Tax Paid | Tax Assessment Tax Assessment Total Assessment is a certain percentage of the fair market value that is determined by local assessors to be the total taxable value of land and additions on the property. | Land | Improvement |
|---|---|---|---|---|
| 2024 | $4,097 | $248,833 | $0 | $0 |
| 2023 | $3,770 | $226,900 | $65,400 | $161,500 |
| 2022 | $3,535 | $211,133 | $0 | $0 |
| 2021 | $3,301 | $195,367 | $0 | $0 |
| 2020 | $3,067 | $179,600 | $45,200 | $134,400 |
| 2019 | $2,967 | $172,867 | $0 | $0 |
| 2018 | $2,867 | $166,133 | $0 | $0 |
| 2017 | $2,766 | $159,400 | $0 | $0 |
| 2016 | -- | $150,933 | $0 | $0 |
| 2015 | $1,677 | $142,467 | $0 | $0 |
| 2014 | $1,677 | $134,000 | $0 | $0 |
Property History
| Date | Event | Price | Change | Sq Ft Price |
|---|---|---|---|---|
| 04/04/2025 04/04/25 | Price Changed | $364,400 | -2.7% | $235 / Sq Ft |
| 03/19/2025 03/19/25 | Price Changed | $374,400 | -1.3% | $242 / Sq Ft |
| 02/27/2025 02/27/25 | For Sale | $379,400 | -- | $245 / Sq Ft |
Deed History
| Date | Type | Sale Price | Title Company |
|---|---|---|---|
| Deed | $271,760 | Lakeside Title | |
| Deed | $271,760 | Lakeside Title | |
| Deed | $108,000 | First American Title Ins Co |
Mortgage History
| Date | Status | Loan Amount | Loan Type |
|---|---|---|---|
| Previous Owner | $252,000 | Construction | |
| Previous Owner | $214,285 | FHA |
Similar Homes in Capitol Heights, MD
Source: Bright MLS
MLS Number: MDPG2142492
APN: 18-2021616
- 4810 Leroy Gorham Dr
- 1209 Chapel Oaks Dr
- 1201 Dunbar Oaks Dr
- 1213 Nye St
- 1107 Booth Ln
- 1304 Doewood Ln
- 5210 Addison Rd
- 1307 Nome St
- 5304 Sheriff Rd
- 5302 Sheriff Rd
- 1305 Oates St
- 5218 Addison Rd
- 1413 Farmingdale Ave
- 1303 Eastern Ave
- 5609 Kolb St
- 5044 Meade St NE
- 5042 Meade St NE
- 948 Eastern Ave NE Unit 3
- 5613 Kolb St
- 5710 Kolb St
