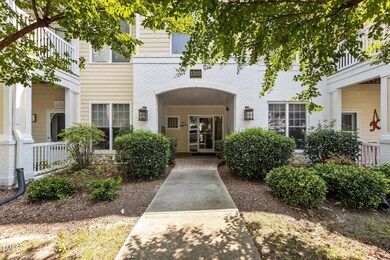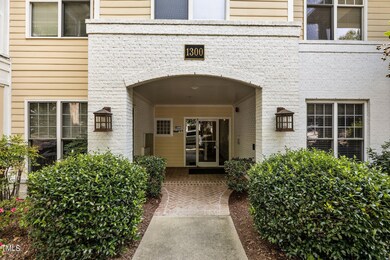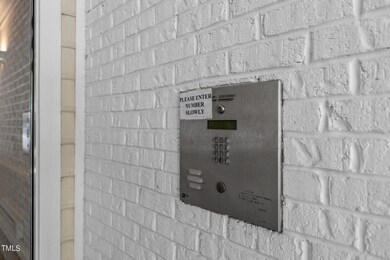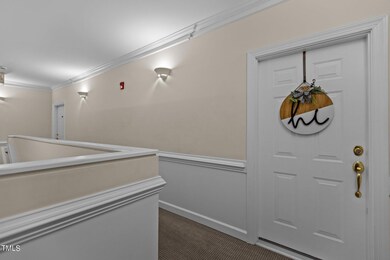
1300 Durlain Dr Unit 205 Raleigh, NC 27614
Highlights
- Open Floorplan
- Community Lake
- Transitional Architecture
- Abbotts Creek Elementary School Rated A
- Clubhouse
- Wood Flooring
About This Home
As of December 2024Nestled within the tree lined streets of the desired Falls River neighborhood sits an updated, move in ready condo that awaits its lucky new buyer. Distinctive features include: secured building with keypad entry and fire/sprinkler system; 2nd/top floor condo with no one above provides quiet enjoyment; bright and spacious floorplan with 9 ft smooth ceilings; updated kitchen with granite and ss appliances; crown molding and recessed lighting; stylish accent wall boards add a designer's touch; covered front deck with ceiling fan/light; newer LVP flooring and carpet; newer full sized stacked washer/dryer and refrigerator convey; water/sewer and trash provided by HOA; 2inch blinds and more. Well planned community provides walkable access to city greenway trails, shopping and restaurants, parks and playgrounds, community pool and tennis (separate membership fee required) and much more. Conveniently located by 540, US1, Wake Med North, Falls Lake and more. Life is good here!
Property Details
Home Type
- Multi-Family
Est. Annual Taxes
- $1,907
Year Built
- Built in 2001 | Remodeled
Lot Details
- Landscaped with Trees
HOA Fees
Home Design
- Transitional Architecture
- Brick Veneer
- Slab Foundation
- Architectural Shingle Roof
Interior Spaces
- 777 Sq Ft Home
- 1-Story Property
- Open Floorplan
- Crown Molding
- Smooth Ceilings
- Ceiling Fan
- Recessed Lighting
- Blinds
- Living Room
- Dining Room
- Fire Sprinkler System
Kitchen
- Electric Oven
- Electric Cooktop
- Microwave
- Ice Maker
- Dishwasher
- Stainless Steel Appliances
- Granite Countertops
- Disposal
Flooring
- Wood
- Carpet
- Luxury Vinyl Tile
Bedrooms and Bathrooms
- 1 Primary Bedroom on Main
- Primary bathroom on main floor
- Bathtub with Shower
Laundry
- Laundry closet
- Stacked Washer and Dryer
Parking
- 1 Parking Space
- Common or Shared Parking
- Parking Lot
- Unassigned Parking
Outdoor Features
- Balcony
- Covered patio or porch
- Rain Gutters
Schools
- Abbotts Creek Elementary School
- East Millbrook Middle School
- Millbrook High School
Utilities
- Central Air
- Heat Pump System
- Electric Water Heater
Listing and Financial Details
- Assessor Parcel Number 1728264898
Community Details
Overview
- Association fees include ground maintenance, maintenance structure, pest control, security, sewer, water
- Cams Association, Phone Number (910) 256-2021
- Towne Association
- Falls River Condos Subdivision
- Maintained Community
- Community Parking
- Community Lake
Amenities
- Restaurant
- Clubhouse
Recreation
- Tennis Courts
- Community Playground
- Community Pool
- Park
Security
- Security Service
- Resident Manager or Management On Site
Map
Home Values in the Area
Average Home Value in this Area
Property History
| Date | Event | Price | Change | Sq Ft Price |
|---|---|---|---|---|
| 12/11/2024 12/11/24 | Sold | $237,000 | -1.3% | $305 / Sq Ft |
| 11/01/2024 11/01/24 | Pending | -- | -- | -- |
| 09/26/2024 09/26/24 | Price Changed | $240,000 | -2.0% | $309 / Sq Ft |
| 09/12/2024 09/12/24 | For Sale | $245,000 | +10.9% | $315 / Sq Ft |
| 12/15/2023 12/15/23 | Off Market | $221,000 | -- | -- |
| 04/14/2022 04/14/22 | Sold | $221,000 | +0.5% | $293 / Sq Ft |
| 03/21/2022 03/21/22 | Pending | -- | -- | -- |
| 03/15/2022 03/15/22 | For Sale | $219,900 | -- | $292 / Sq Ft |
Tax History
| Year | Tax Paid | Tax Assessment Tax Assessment Total Assessment is a certain percentage of the fair market value that is determined by local assessors to be the total taxable value of land and additions on the property. | Land | Improvement |
|---|---|---|---|---|
| 2024 | $2,372 | $270,757 | $0 | $270,757 |
| 2023 | $1,524 | $162,861 | $0 | $162,861 |
| 2022 | $1,417 | $162,861 | $0 | $162,861 |
| 2021 | $1,605 | $162,861 | $0 | $162,861 |
| 2020 | $1,576 | $162,861 | $0 | $162,861 |
| 2019 | $1,384 | $117,656 | $0 | $117,656 |
| 2018 | $1,306 | $117,656 | $0 | $117,656 |
| 2017 | $1,244 | $117,656 | $0 | $117,656 |
| 2016 | $1,219 | $117,656 | $0 | $117,656 |
| 2015 | $1,271 | $120,842 | $0 | $120,842 |
| 2014 | $1,206 | $120,842 | $0 | $120,842 |
Mortgage History
| Date | Status | Loan Amount | Loan Type |
|---|---|---|---|
| Open | $112,500 | VA | |
| Previous Owner | $88,800 | New Conventional | |
| Previous Owner | $60,100 | Purchase Money Mortgage |
Deed History
| Date | Type | Sale Price | Title Company |
|---|---|---|---|
| Warranty Deed | $112,500 | None Available | |
| Warranty Deed | $111,000 | None Available | |
| Warranty Deed | $119,000 | -- |
Similar Homes in Raleigh, NC
Source: Doorify MLS
MLS Number: 10052242
APN: 1728.01-26-4898-034
- 1301 Durlain Dr Unit 108
- 1300 Durlain Dr Unit 108
- 1213 Red Beech Ct
- 11003 Louson Place
- 11011 Southwalk Ln
- 10516 Pleasant Branch Dr Unit Lot 34
- 10519 Pleasant Branch Dr Unit Lot 43
- 10709 Thornbury Crest Ct
- 10531 Pleasant Branch Dr Unit 201
- 10529 Pleasant Branch Dr Unit 101
- 10531 Pleasant Branch Dr Unit 101
- 10529 Pleasant Branch Dr Unit 201
- 10533 Pleasant Branch Dr Unit 201
- 10535 Pleasant Branch Dr Unit 201
- 10537 Pleasant Branch Dr Unit 101
- 9512 Anson Grove Ln
- 10616 Pleasant Branch Dr Unit Lot 11
- 10620 Pleasant Branch Dr Unit Lot 9
- 10622 Pleasant Branch Dr Unit Lot 8
- 10624 Pleasant Branch Dr Unit Lot 7






