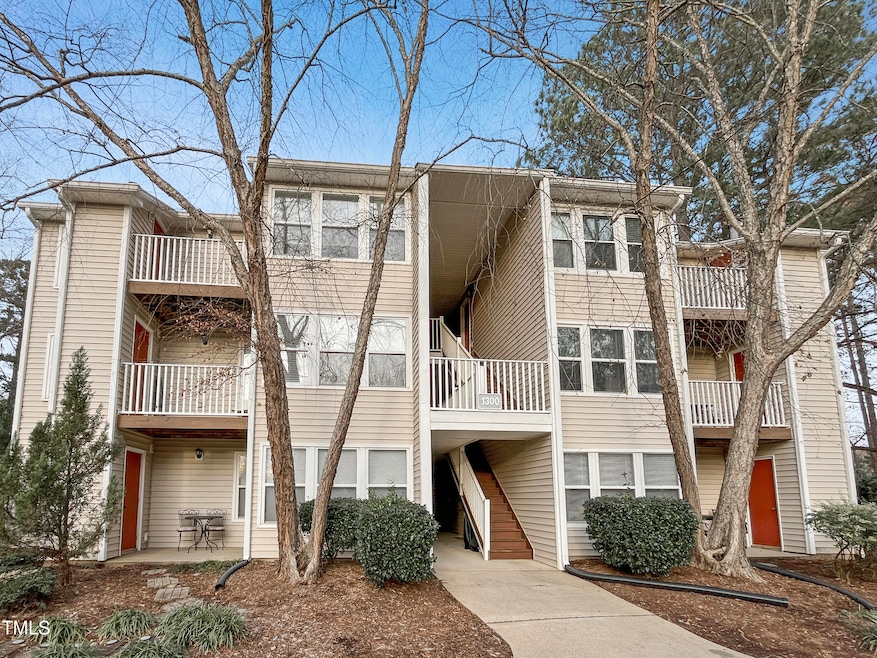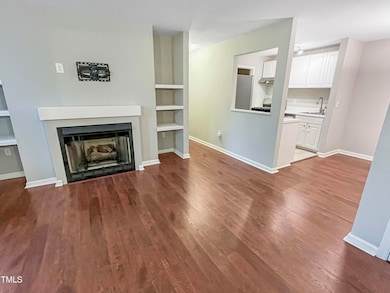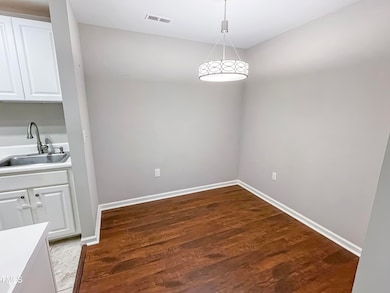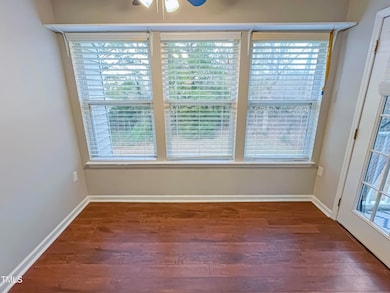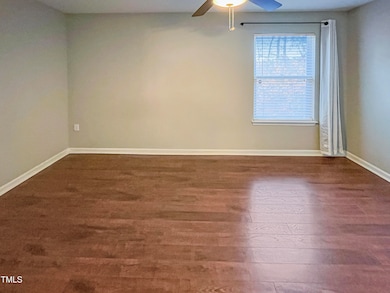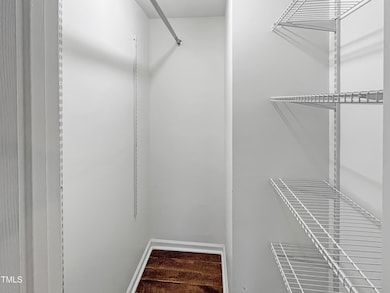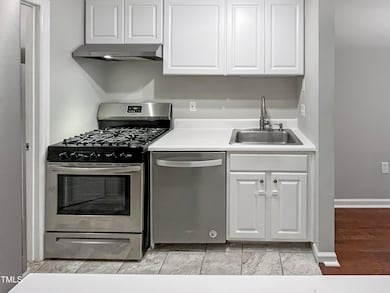
1300 Hillbrow Ln Unit 302 Raleigh, NC 27615
Estimated payment $1,502/month
Highlights
- Traditional Architecture
- Sun or Florida Room
- Balcony
- Main Floor Primary Bedroom
- Community Pool
- Walk-In Closet
About This Home
ClOSE TO EVERYWHERE YOU WANT TO BE! Charming condo located in the heart of North Raleigh, this location can't be beat! Incredible opportunity to own this fantastic third floor corner unit with balcony, sunroom! One-bedroom, one-bathroom condo with a touch of luxury and convenience! This third-level unit boasts beautiful LVP floors that add warmth and elegance to the entire space. New counter tops, SS Appliances. The condo has been painted, and it is a sunny and bright place for working or relaxing. HOA maintains community pool too!
Property Details
Home Type
- Condominium
Est. Annual Taxes
- $1,751
Year Built
- Built in 1992
HOA Fees
- $240 Monthly HOA Fees
Home Design
- Traditional Architecture
- Bungalow
- Shingle Roof
- Vinyl Siding
Interior Spaces
- 734 Sq Ft Home
- 1-Story Property
- Bookcases
- Smooth Ceilings
- Ceiling Fan
- Living Room with Fireplace
- Dining Room
- Sun or Florida Room
Kitchen
- Oven
- Free-Standing Gas Range
- Dishwasher
- Disposal
Flooring
- Luxury Vinyl Tile
- Vinyl
Bedrooms and Bathrooms
- 1 Primary Bedroom on Main
- Walk-In Closet
- 1 Full Bathroom
Laundry
- Laundry Room
- Laundry on main level
- Laundry in Kitchen
- Washer and Dryer
Parking
- 2 Parking Spaces
- 2 Open Parking Spaces
Schools
- Lead Mine Elementary School
- Carroll Middle School
- Sanderson High School
Utilities
- Forced Air Heating and Cooling System
- Heat Pump System
- Gas Water Heater
Additional Features
- Balcony
- 1 Common Wall
Listing and Financial Details
- Assessor Parcel Number 1708020246
Community Details
Overview
- Association fees include ground maintenance
- Cas Association, Phone Number (910) 295-0182
- Wynde Pointe Condos Subdivision
- Maintained Community
Recreation
- Community Pool
Map
Home Values in the Area
Average Home Value in this Area
Tax History
| Year | Tax Paid | Tax Assessment Tax Assessment Total Assessment is a certain percentage of the fair market value that is determined by local assessors to be the total taxable value of land and additions on the property. | Land | Improvement |
|---|---|---|---|---|
| 2024 | -- | $0 | $0 | $0 |
| 2023 | $1,427 | $0 | $0 | $0 |
| 2022 | $1,327 | $0 | $0 | $0 |
| 2021 | $0 | $0 | $0 | $0 |
| 2020 | $1,253 | $0 | $0 | $0 |
| 2019 | $1,048 | $0 | $0 | $0 |
| 2018 | $989 | $0 | $0 | $0 |
| 2017 | $943 | $0 | $0 | $0 |
| 2016 | -- | $0 | $0 | $0 |
| 2015 | -- | $0 | $0 | $0 |
| 2014 | -- | $0 | $0 | $0 |
Property History
| Date | Event | Price | Change | Sq Ft Price |
|---|---|---|---|---|
| 04/15/2025 04/15/25 | Price Changed | $199,990 | -4.7% | $272 / Sq Ft |
| 03/07/2025 03/07/25 | Price Changed | $209,950 | -2.3% | $286 / Sq Ft |
| 02/07/2025 02/07/25 | Price Changed | $214,900 | -1.7% | $293 / Sq Ft |
| 12/20/2024 12/20/24 | For Sale | $218,675 | +15.1% | $298 / Sq Ft |
| 12/15/2023 12/15/23 | Off Market | $190,000 | -- | -- |
| 03/14/2022 03/14/22 | Sold | $190,000 | +18.8% | $250 / Sq Ft |
| 02/13/2022 02/13/22 | Pending | -- | -- | -- |
| 02/10/2022 02/10/22 | For Sale | $160,000 | -- | $211 / Sq Ft |
Deed History
| Date | Type | Sale Price | Title Company |
|---|---|---|---|
| Warranty Deed | $69,000 | -- |
Mortgage History
| Date | Status | Loan Amount | Loan Type |
|---|---|---|---|
| Open | $215,000 | New Conventional | |
| Closed | $55,100 | Commercial |
Similar Homes in Raleigh, NC
Source: Doorify MLS
MLS Number: 10067881
APN: 1708.17-02-0246-000
- 1300 Hillbrow Ln Unit 204
- 1415 Quarter Point
- 1308 Bridgeport Dr
- 1426 Quarter Point
- 1432 Quarter Point
- 1433 Deltona Dr
- 1412 Amberton Ct
- 8604 Windjammer Dr
- 1408 Bridgeport Dr
- 10100 Strickland Rd
- 1605 Bridgeport Dr
- 8121 Greys Landing Way
- 8116 Windsor Ridge Dr
- 1301 Merrington Cir
- 9324&9330 Six Forks Rd
- 8401 Zinc Autumn Path
- 8410 Zinc Autumn Path
- 9317 Baileywick Rd
- 8012 Glenbrittle Way
- 8426 Garnet Rose Ln
