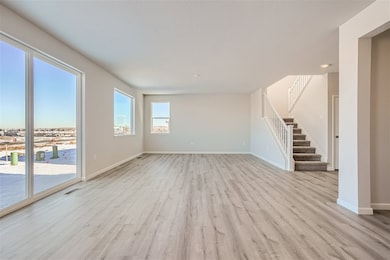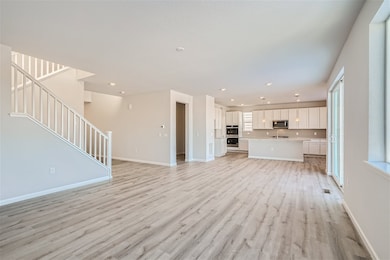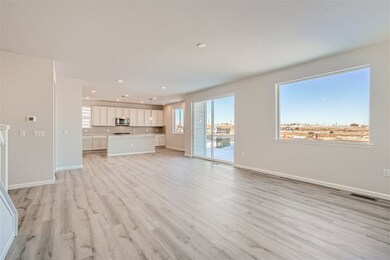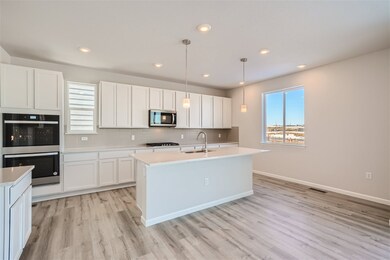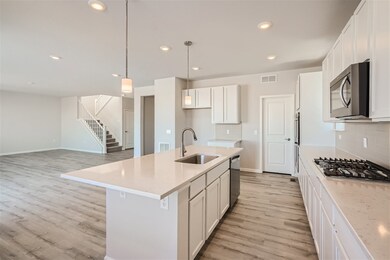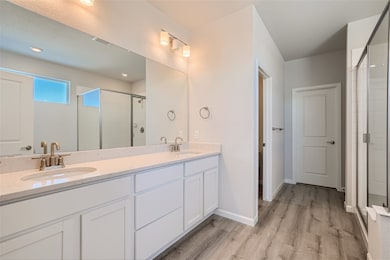
1300 Loraine Cir N Lafayette, CO 80026
Estimated payment $5,185/month
Highlights
- New Construction
- Angevine Middle School Rated A-
- Interior Lot
About This Home
Featuring two stories of utility and comfort, the elegant Gunnison welcomes you with a charming covered porch. Just off the foyer, you'll find a secluded study. The main floor also boasts an inviting open-concept layout, featuring an expansive great room, dining room and a well-equipped kitchen with a walk-in-pantry, extended countertops, and a center island. You'll also appreciate a valet entry off the garage. Upstairs, you'll enjoy two generous secondary bedrooms, a full hall bath, a convenient laundry room, and a grand primary suite, showcasing a private bath with dual vanities, a benched shower, and a large walk-in-closet. The Camellia plan also comes with a standard unfinished basement. *Prices, plans, and terms are effective on the date of publication and subject to change without notice. Square footage/dimensions shown is only an estimate and actual square footage/dimensions will differ. Buyer should rely on his or her own evaluation of usable area. Depictions of homes or other features are artist conceptions. Hardscape, landscape, and other items shown may be decorator suggestions that are not included in the purchase price and availability may vary. No view is promised. Views may also be altered by subsequent development, construction, and landscaping growth. ©2024 Century Communities, Inc
Home Details
Home Type
- Single Family
Lot Details
- Interior Lot
Parking
- 2 Car Garage
Home Design
- New Construction
- Quick Move-In Home
- Gunnison | Residence 40213 Plan
Interior Spaces
- 2,439 Sq Ft Home
- 2-Story Property
Bedrooms and Bathrooms
- 3 Bedrooms
Community Details
Overview
- Built by Century Communities
- Parkdale Commons Subdivision
Sales Office
- 2440 Wesley Lane
- Lafayette, CO 80026
- 303-268-8364
Office Hours
- Mon 10 - 6 Tue 10 - 6 Wed 10 - 6 Thu 10 - 6 Fri 12 - 6 Sat 10 - 6 Sun 11 - 6
Map
Home Values in the Area
Average Home Value in this Area
Property History
| Date | Event | Price | Change | Sq Ft Price |
|---|---|---|---|---|
| 04/02/2025 04/02/25 | Price Changed | $787,780 | +0.6% | $323 / Sq Ft |
| 03/28/2025 03/28/25 | For Sale | $782,780 | -- | $321 / Sq Ft |
Similar Homes in Lafayette, CO
- 1300 Loraine Cir S
- 1290 Loraine Cir N
- 1310 Loraine Cir N
- 1321 Loraine Cir N
- 1231 Loraine Cir N
- 1331 Loraine Cir S
- 1341 Loraine Cir N
- 1341 Loraine Cir S
- 1361 Loraine Cir N
- 1361 Loraine Cir S
- 1349 Brookfield Place
- 2464 Wesley Ln
- 2476 Wesley Ln
- 1408 Brookfield Place
- 2488 Wesley Ln
- 1397 Brookfield Place
- 1281 Loraine Cir N
- 1457 Brookfield Place
- 2525 Lupton Ln
- 2536 Wesley Ln

