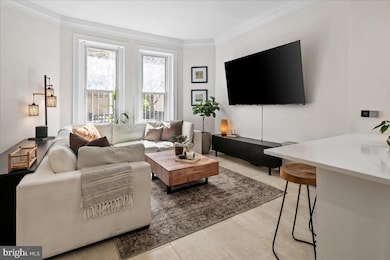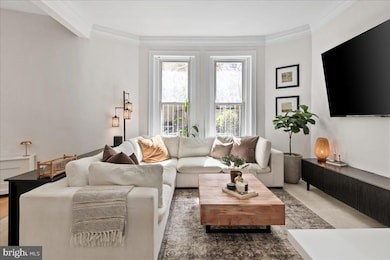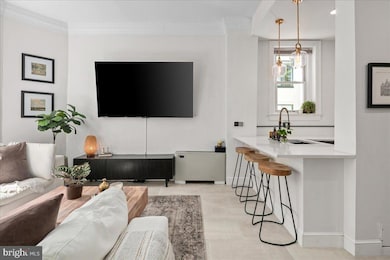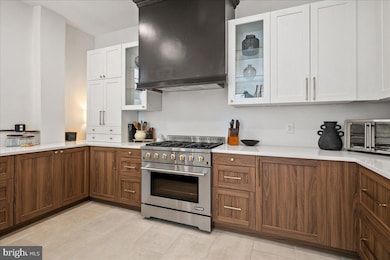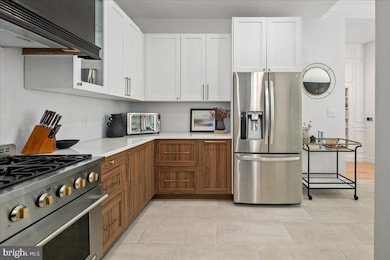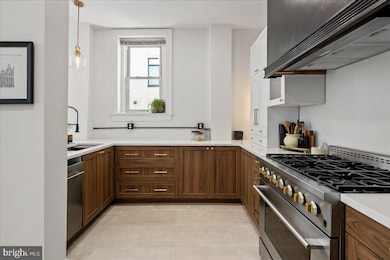
1300 Massachusetts Ave NW Unit 105 Washington, DC 20005
Downtown DC NeighborhoodEstimated payment $3,615/month
Highlights
- Fitness Center
- Spa
- Wood Flooring
- Thomson Elementary School Rated A-
- Traditional Floor Plan
- Victorian Architecture
About This Home
Breathtaking, 850 square-foot, 1 bedroom with soaring 11’ ceilings, and all utilities & taxes included in the total monthly fee. A property of this square footage and stature is rarely available in this unbeatable location. What makes this unit stand out? The kitchen and bathroom updates are unparalleled. The thoughtfully renovated kitchen boasts white quartz countertops, 18 cabinets with brass hardware, a 6-burner gas range, LG stainless steel appliances, and smart lighting. The gorgeous spa-like bathroom includes polished marble tile, a brass rain shower, and an LG anti-fog smart mirror. This is a first floor unit on the quiet side of the building, it is elevated from the street level and lives like a second floor unit. What makes this community stand out? Stunning historic elegance in one of DC's most charming Beaux Arts gems and perfectly located between Logan Circle, the 14th Street Corridor, and Gallery Place. With a walkscore of 98 endless shops, restaurants and 3 metro stations just steps away. Pet-friendly with bike storage, community laundry facilities, and optional storage for $20/month and bike storage for $10/month. There are multiple options for rental parking spots at $200/month in nearby garages. Fee breakdown $1,115.15 Operations, Maintenance and Utilities + $166.37 Monthly Property Taxes = $1,281.52 Total Monthly Fee. Why buy a co-op? All utilities and property taxes are paid as part of your fee making for stress free homeownership! No water heater or HVAC to worry about replacing, the co-op maintains all systems for you. Additionally during the purchase of a co-op buyers have significantly lower closing costs than when buying a condo because there is no title insurance and no property tax escrow, almost 1% savings. This co-op owns the land it sits on, has no underlying mortgage and is meticulously maintained. Do not miss the chance to own this truly one of a kind property! Open Houses April 26th and April 27th 2pm-4pm.
Open House Schedule
-
Saturday, April 26, 20252:00 to 4:00 pm4/26/2025 2:00:00 PM +00:004/26/2025 4:00:00 PM +00:00Add to Calendar
-
Sunday, April 27, 20252:00 to 4:00 pm4/27/2025 2:00:00 PM +00:004/27/2025 4:00:00 PM +00:00Add to Calendar
Property Details
Home Type
- Co-Op
Est. Annual Taxes
- $1,996
Year Built
- Built in 1890
Lot Details
- No Units Located Below
- South Facing Home
HOA Fees
- $1,115 Monthly HOA Fees
Parking
- On-Street Parking
Home Design
- Victorian Architecture
- Brick Exterior Construction
- Plaster Walls
Interior Spaces
- 850 Sq Ft Home
- Property has 1 Level
- Traditional Floor Plan
- Ceiling height of 9 feet or more
- Ceiling Fan
- Double Pane Windows
- Combination Dining and Living Room
- Laundry in Basement
- Intercom
Kitchen
- Gas Oven or Range
- Built-In Microwave
- Dishwasher
- Disposal
Flooring
- Wood
- Ceramic Tile
Bedrooms and Bathrooms
- 1 Main Level Bedroom
- 1 Full Bathroom
Utilities
- Central Air
- Wall Furnace
- Natural Gas Water Heater
- Cable TV Available
Additional Features
- Accessible Elevator Installed
- Spa
Listing and Financial Details
- Tax Lot 0084
- Assessor Parcel Number 0247//0084
Community Details
Overview
- Association fees include air conditioning, electricity, exterior building maintenance, gas, heat, management, insurance, reserve funds, sewer, snow removal, taxes, trash
- 31 Units
- Mid-Rise Condominium
- The Desoto Condos
- The Desoto Cooperative Community
- Central Subdivision
- Property Manager
Amenities
- Common Area
- Laundry Facilities
- 2 Elevators
- Community Storage Space
Recreation
- Fitness Center
Pet Policy
- Limit on the number of pets
- Pet Size Limit
Map
Home Values in the Area
Average Home Value in this Area
Property History
| Date | Event | Price | Change | Sq Ft Price |
|---|---|---|---|---|
| 04/23/2025 04/23/25 | For Sale | $419,000 | +46.0% | $493 / Sq Ft |
| 04/10/2023 04/10/23 | Sold | $287,000 | -3.5% | $338 / Sq Ft |
| 10/28/2022 10/28/22 | Price Changed | $297,500 | -4.0% | $350 / Sq Ft |
| 09/09/2022 09/09/22 | For Sale | $310,000 | -- | $365 / Sq Ft |
Similar Homes in Washington, DC
Source: Bright MLS
MLS Number: DCDC2195698
APN: 0247- -0084
- 1312 Massachusetts Ave NW Unit 310
- 1312 Massachusetts Ave NW Unit 305
- 1312 Massachusetts Ave NW Unit 610
- 1314 Massachusetts Ave NW Unit 106
- 1300 Massachusetts Ave NW Unit 105
- 1300 Massachusetts Ave NW Unit 302
- 1300 Massachusetts Ave NW Unit 206
- 1300 Massachusetts Ave NW Unit 205
- 1133 14th St NW Unit 303
- 1133 14th St NW Unit 601
- 1133 14th St NW Unit 705
- 1133 14th St NW Unit 807
- 1133 14th St NW Unit 704
- 1133 14th St NW Unit 801
- 1133 14th St NW Unit 908
- 1133 14th St NW Unit 210
- 1208 M St NW Unit 12
- 1208 M St NW Unit 11
- 1208 M St NW Unit 2
- 1208 M St NW Unit 21

