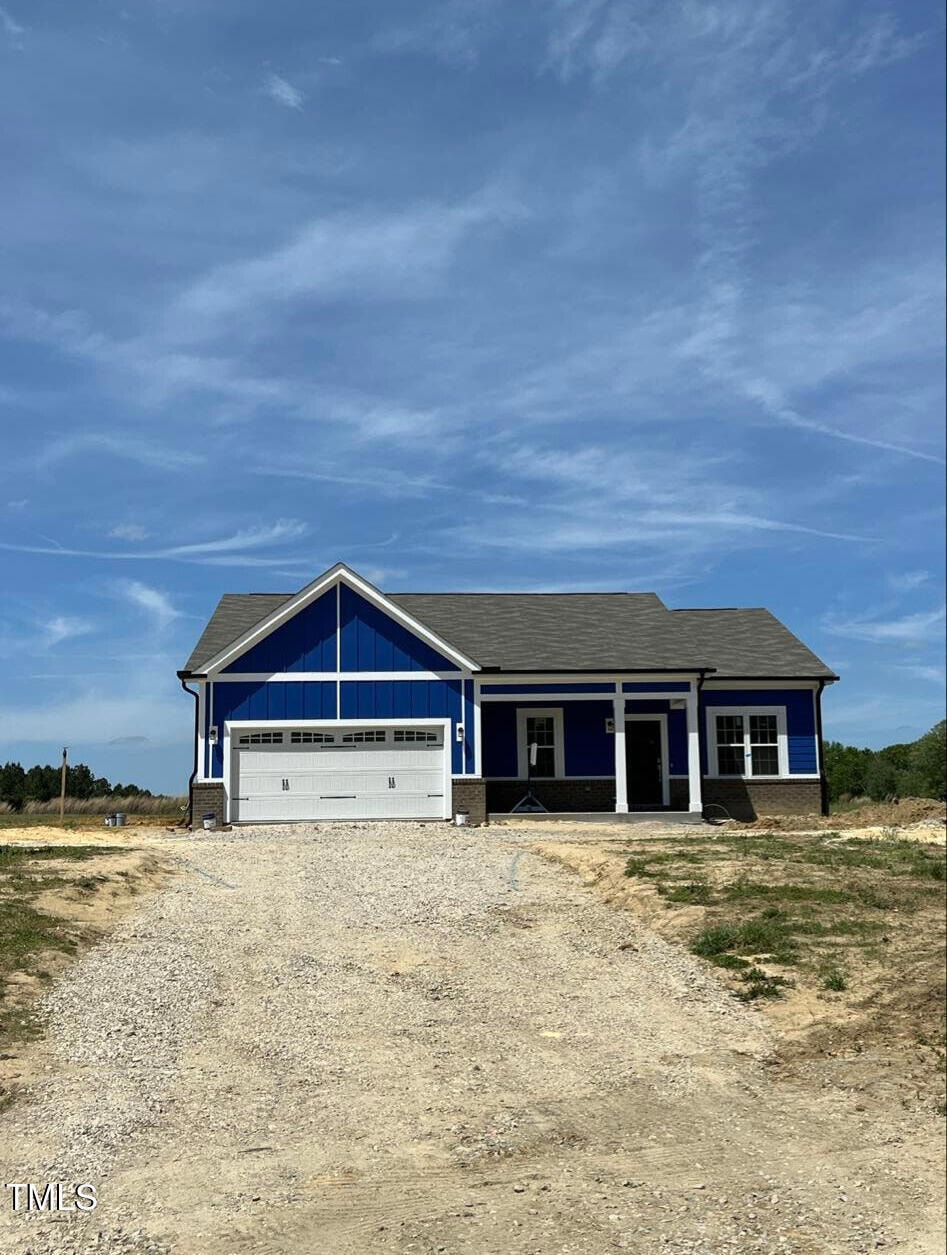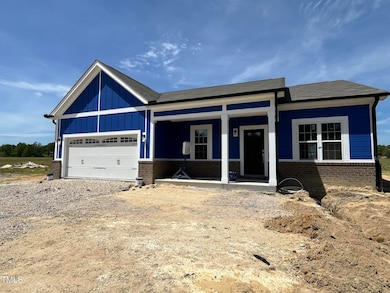
1300 Nick Coley Rd Whitakers, NC 27891
Estimated payment $2,141/month
Highlights
- Under Construction
- Traditional Architecture
- 2 Car Attached Garage
- Open Floorplan
- No HOA
- Built-In Features
About This Home
Welcome to this brand-new 2025 construction ranch-style home, offering the perfect blend of modern living and peaceful country charm. This spacious home features 3 bedrooms and 2 bathrooms, designed with comfort and style in mind. Situated on 1.03 acres and includes finished garage.
Located just a short drive from Rocky Mount and Nashville, NC, you'll enjoy the convenience of nearby amenities, while still relishing the privacy and tranquility of rural living. With an open floor plan, high-end finishes, and a beautiful exterior, this home is ready for you to move in and make it your own.
Don't miss your chance to own this beautiful, move-in-ready home on a generous lot. Schedule your showing today!
Estimated completion: June 2025
Home Details
Home Type
- Single Family
Year Built
- Built in 2025 | Under Construction
Lot Details
- 1.03 Acre Lot
- Property fronts a state road
- Rectangular Lot
- Level Lot
- Open Lot
- Cleared Lot
- Property is zoned AGRICULTURAL
Parking
- 2 Car Attached Garage
- Garage Door Opener
- Gravel Driveway
- 8 Open Parking Spaces
Home Design
- Home is estimated to be completed on 6/30/25
- Traditional Architecture
- Brick Exterior Construction
- Slab Foundation
- Frame Construction
- Shingle Roof
- Vinyl Siding
Interior Spaces
- 1,629 Sq Ft Home
- 1-Story Property
- Open Floorplan
- Built-In Features
- Gas Fireplace
- Living Room with Fireplace
- Dining Room
- Luxury Vinyl Tile Flooring
- Fire and Smoke Detector
- Washer and Electric Dryer Hookup
Kitchen
- Breakfast Bar
- Electric Range
- Microwave
- Dishwasher
- Kitchen Island
Bedrooms and Bathrooms
- 3 Bedrooms
- 2 Full Bathrooms
Schools
- Swift Creek Elementary School
- Red Oak Middle School
- Northern Nash High School
Utilities
- Central Air
- Heat Pump System
- Well
- Septic Tank
- Cable TV Available
Community Details
- No Home Owners Association
- Built by VSV Construction, Inc.
- Poplar Mills Run Subdivision
Listing and Financial Details
- REO, home is currently bank or lender owned
- Home warranty included in the sale of the property
- Assessor Parcel Number 382600-15-9949
Map
Home Values in the Area
Average Home Value in this Area
Tax History
| Year | Tax Paid | Tax Assessment Tax Assessment Total Assessment is a certain percentage of the fair market value that is determined by local assessors to be the total taxable value of land and additions on the property. | Land | Improvement |
|---|---|---|---|---|
| 2024 | $234 | $30,000 | $0 | $0 |
Property History
| Date | Event | Price | Change | Sq Ft Price |
|---|---|---|---|---|
| 04/13/2025 04/13/25 | Price Changed | $380,000 | -15.6% | $233 / Sq Ft |
| 03/19/2025 03/19/25 | For Sale | $450,000 | -- | $276 / Sq Ft |
Similar Homes in Whitakers, NC
Source: Doorify MLS
MLS Number: 10083275
APN: 3826-00-15-9949
- 11241 Ward Rd
- 0 E Hilliardston Rd
- 9785 Fire Tower Farm Rd
- 7725 Swift Creek School Rd
- 41 Acres Avent Rd
- 6115 Ita Rd
- 0 White Oak Rd
- Lot 4 Red Oak Rd
- Lot 3 Red Oak Rd
- 7553 Sweetwater Dr
- 7575 Sweetwater Dr
- 00 Wollett Mill Rd
- 0 Wollett Mill Rd
- 000 N Browntown Rd
- 2259 Heartland Rd
- 1648 Harrison Rd
- 1688 Harrison Rd
- 6140 Cultivator Dr
- 2280 Heartland Rd
- 2213 Heartland Rd






