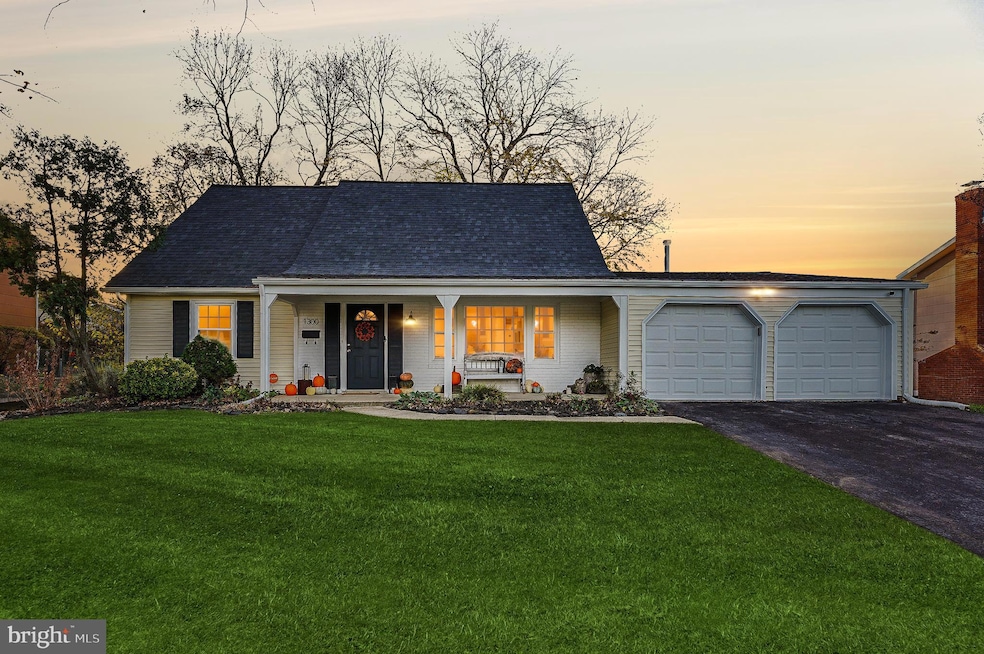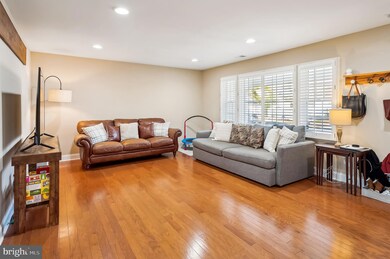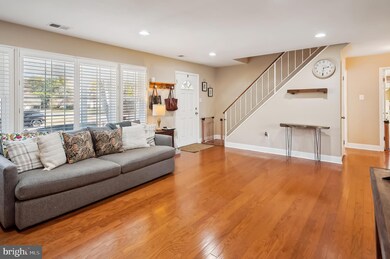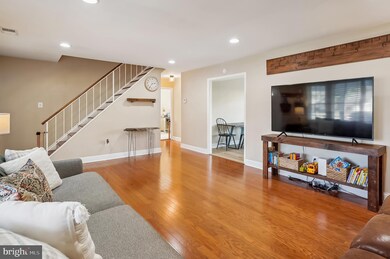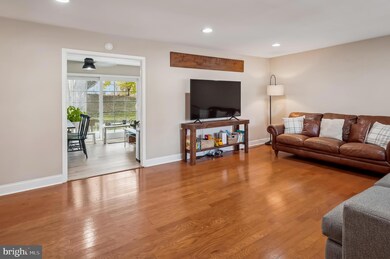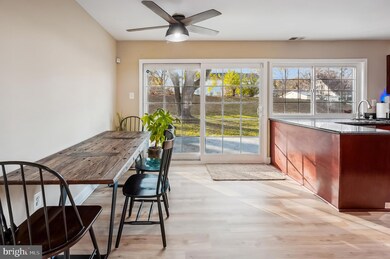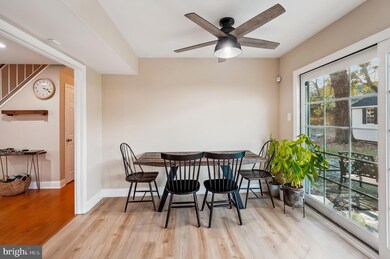
1300 Port Echo Ln Bowie, MD 20716
Pointer Ridge NeighborhoodHighlights
- Gourmet Kitchen
- Wood Flooring
- Garden View
- Cape Cod Architecture
- Main Floor Bedroom
- Attic
About This Home
As of December 2024Welcome to this beautifully maintained and thoughtfully updated 4-bedroom, 2-bathroom single-family home located in the sought-after Pointer Ridge neighborhood of South Bowie. Conveniently located near major highways, this home offers an easy commute to Baltimore, Annapolis, and Washington, D.C. The neighborhood is just minutes from grocery stores, shopping, and dining options. Situated on nearly a quarter-acre lot with stunning outdoor features, this home is perfect for both relaxation and entertaining.
Offering 1,575 sq ft of living space, this home is designed to allow plenty of natural light throughout. Hardwood floors, large bay windows, and timeless plantation shutters make the living room both inviting and elegant.
Moving into the kitchen which has been recently updated to feature brand new luxury vinyl flooring and custom backsplash (2024), modern light fixtures, new dishwasher (2023) and microwave (2022). The beveled dark marble countertops, wall oven, and an easy-clean stove top add to the sleek functionality of the space. The mudroom next to the kitchen includes an expansive pantry space with plenty of storage, a new washer and dryer (2023) adjacent to a new water heater (2023), which is currently under warranty.
Both bathrooms have been thoughtfully updated. The downstairs bathroom continues the plantation shutter aesthetic and includes a new modern soft-close vanity, live wood open shelving, updated light fixtures, and a refinished porcelain tub/shower combo. The upstairs bathroom features new mosaic tile, a soft-close modern vanity, a new exhaust fan, and a refinished porcelain tub.
Head up the new hardwood stairs (2022) to the 2nd floor. The spacious master bedroom is bathed in natural light and offers ample room for a king-size bed and more. Enjoy the serenity of your own private retreat. The second bedroom upstairs can easily serve as an additional guest room or home office. Step outside to discover your own backyard retreat. A slate patio with fire pit and separate concrete patio space are perfect for hosting gatherings, while the lush, aerated lawn offers a serene atmosphere. The yard also features a wildflower patch, berry bushes, and raised garden beds—ideal for gardening enthusiasts. The new Amish shed (2022) is the perfect place to store any tools to support all outdoor endeavors. The lush cottage garden in the front yard blooms with perennials from spring to fall, adding to the charm of this home.
The 2-car garage offers a custom-built shelving unit for easy organization. The garage is also heated and cooled, ensuring comfort throughout the seasons. The roof was replaced in 2021, while the HVAC system was updated in 2018, all controlled by a new electrical panel (2019) for convenience and efficiency.
This home offers a unique combination of modern updates, charming outdoor spaces, and a prime location, making it the perfect place to call home. Don’t miss the opportunity to own this gem in South Bowie. Schedule a showing today!
Home Details
Home Type
- Single Family
Est. Annual Taxes
- $5,833
Year Built
- Built in 1969
Lot Details
- 10,000 Sq Ft Lot
- Infill Lot
- East Facing Home
- Back Yard Fenced
- Property is in very good condition
- Property is zoned RR
Parking
- 2 Car Direct Access Garage
- 2 Driveway Spaces
- Front Facing Garage
- Garage Door Opener
- On-Street Parking
Home Design
- Cape Cod Architecture
- Slab Foundation
- Frame Construction
- Shingle Roof
- Composition Roof
- Vinyl Siding
Interior Spaces
- 1,575 Sq Ft Home
- Property has 2 Levels
- Built-In Features
- Recessed Lighting
- Double Pane Windows
- Double Hung Windows
- Sliding Doors
- Living Room
- Dining Area
- Garden Views
- Attic
Kitchen
- Gourmet Kitchen
- Built-In Oven
- Cooktop
- Built-In Microwave
- Dishwasher
- Upgraded Countertops
- Disposal
Flooring
- Wood
- Carpet
- Ceramic Tile
Bedrooms and Bathrooms
- En-Suite Primary Bedroom
Laundry
- Laundry Room
- Laundry on main level
- Dryer
- Washer
Home Security
- Exterior Cameras
- Carbon Monoxide Detectors
- Fire and Smoke Detector
Outdoor Features
- Patio
- Exterior Lighting
- Shed
- Porch
Schools
- Bowie High School
Utilities
- Forced Air Heating and Cooling System
- 120/240V
- Natural Gas Water Heater
- Cable TV Available
Community Details
- No Home Owners Association
- Built by LEVITT
- Pointer Ridge At Collington Subdivision, Ardsley Floorplan
Listing and Financial Details
- Tax Lot 29
- Assessor Parcel Number 17070735464
Map
Home Values in the Area
Average Home Value in this Area
Property History
| Date | Event | Price | Change | Sq Ft Price |
|---|---|---|---|---|
| 12/27/2024 12/27/24 | Sold | $475,000 | -2.1% | $302 / Sq Ft |
| 11/30/2024 11/30/24 | Pending | -- | -- | -- |
| 11/15/2024 11/15/24 | For Sale | $485,000 | +48.2% | $308 / Sq Ft |
| 02/28/2019 02/28/19 | Sold | $327,200 | +0.7% | $208 / Sq Ft |
| 11/30/2018 11/30/18 | For Sale | $324,880 | -- | $206 / Sq Ft |
Tax History
| Year | Tax Paid | Tax Assessment Tax Assessment Total Assessment is a certain percentage of the fair market value that is determined by local assessors to be the total taxable value of land and additions on the property. | Land | Improvement |
|---|---|---|---|---|
| 2024 | $5,456 | $342,733 | $0 | $0 |
| 2023 | $5,184 | $316,167 | $0 | $0 |
| 2022 | $4,861 | $289,600 | $101,200 | $188,400 |
| 2021 | $4,652 | $280,267 | $0 | $0 |
| 2020 | $4,541 | $270,933 | $0 | $0 |
| 2019 | $4,395 | $261,600 | $100,600 | $161,000 |
| 2018 | $4,246 | $250,100 | $0 | $0 |
| 2017 | $3,500 | $238,600 | $0 | $0 |
| 2016 | -- | $227,100 | $0 | $0 |
| 2015 | $3,147 | $227,100 | $0 | $0 |
| 2014 | $3,147 | $227,100 | $0 | $0 |
Mortgage History
| Date | Status | Loan Amount | Loan Type |
|---|---|---|---|
| Open | $466,396 | FHA | |
| Previous Owner | $85,000 | Credit Line Revolving | |
| Previous Owner | $324,000 | New Conventional | |
| Previous Owner | $324,000 | New Conventional | |
| Previous Owner | $317,384 | New Conventional | |
| Previous Owner | $120,132 | Stand Alone Second | |
| Previous Owner | $35,000 | Credit Line Revolving | |
| Previous Owner | $20,000 | Credit Line Revolving |
Deed History
| Date | Type | Sale Price | Title Company |
|---|---|---|---|
| Deed | $475,000 | First American Title | |
| Trustee Deed | $327,200 | Universal Title | |
| Deed | $133,900 | -- | |
| Deed | $84,000 | -- |
Similar Homes in Bowie, MD
Source: Bright MLS
MLS Number: MDPG2131574
APN: 07-0735464
- 16366 Fife Way
- 16377 Fife Way
- 16355 Fife Way
- 1111 Parkington Ln
- 1007 Packton Ln
- 16009 Pond Meadow Ln
- 1004 Pembridge Ct
- 16532 Fife Way
- 16402 Pleasant Hill Ct
- 16114 Pond Meadow Ln
- 814 Pengrove Ct
- 16203 Pennsbury Dr
- 810 Pengrove Ct
- 16005 Partell Ct
- 15903 Pinecroft Ln
- 16009 Pennsbury Dr
- 1418 Perrell Ln
- 1421 Perrell Ln
- 1402 Post Ln
- 16305 Ayrwood Ln
