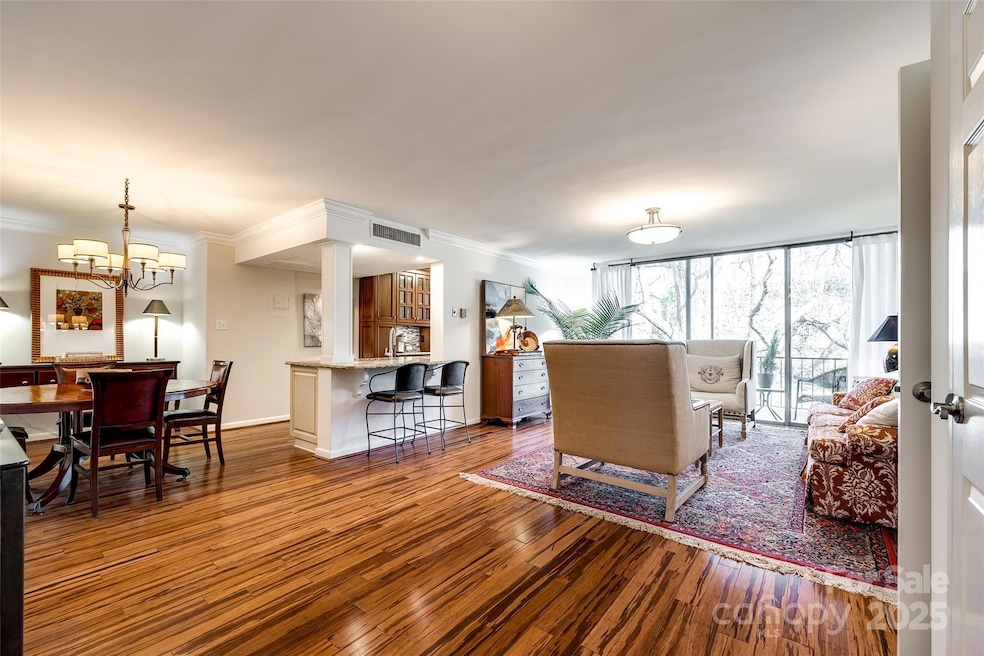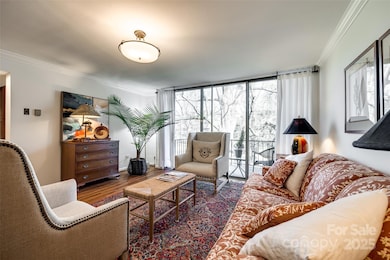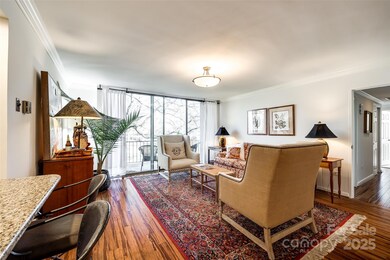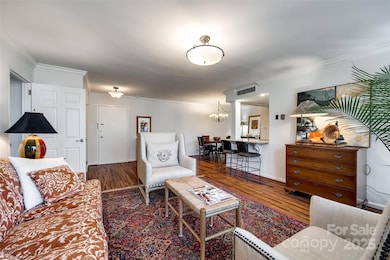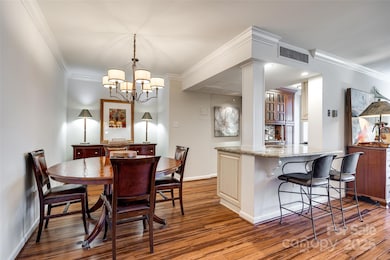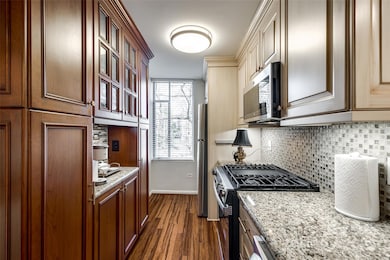
Queens Tower Condominium 1300 Queens Rd Unit 302 Charlotte, NC 28207
Myers Park NeighborhoodEstimated payment $3,781/month
Highlights
- Open Floorplan
- Wood Flooring
- End Unit
- Dilworth Elementary School: Latta Campus Rated A-
- Modern Architecture
- Community Pool
About This Home
Don't miss this fantastic opportunity to live in one of Charlotte's most sought-after neighborhoods. This 3 BR end unit condo is nestled in the heart of Myers Park just steps away from top restaurants, shopping & grocery offering the perfect blend of convenience & charm. HOA fee includes heat, air, electricity, gas, water, basic cable, trash removal, pool, & building maintenance. The beautiful bamboo hardwoods welcome you to the open floor plan with a spacious living & dining room. Expansive sliding doors in the living room lead to the balcony patio that overlooks gorgeous trees. Updated kitchen features granite counter, tile backsplash, coffee bar, new gas range, & counter seating. Primary BR suite is large with two oversized closets, updated bath w/ custom tile shower. Laundry closet equipped w/ European style washer/dryer combo. Community laundry in the basement. 3rd BR is currently being used as study/den. Reserved covered parking. Secure building. Storage Units when available.
Listing Agent
Allen Tate SouthPark Brokerage Email: team.severs@allentate.com License #74650

Property Details
Home Type
- Condominium
Est. Annual Taxes
- $2,655
Year Built
- Built in 1961
HOA Fees
- $797 Monthly HOA Fees
Parking
- 1 Assigned Parking Space
Home Design
- Modern Architecture
- Flat Roof Shape
- Four Sided Brick Exterior Elevation
Interior Spaces
- 1,295 Sq Ft Home
- 4-Story Property
- Open Floorplan
- Ceiling Fan
- Laundry Room
- Basement
Kitchen
- Gas Range
- Dishwasher
- Disposal
Flooring
- Wood
- Tile
Bedrooms and Bathrooms
- 3 Main Level Bedrooms
- 2 Full Bathrooms
Outdoor Features
- Outdoor Gas Grill
Schools
- Dilworth Elementary School
- Sedgefield Middle School
- Myers Park High School
Utilities
- Gas Water Heater
- Cable TV Available
Additional Features
- No Interior Steps
- End Unit
Listing and Financial Details
- Assessor Parcel Number 153-041-37
Community Details
Overview
- Cusick Association, Phone Number (704) 544-7779
- Mid-Rise Condominium
- Queens Towers Subdivision
- Mandatory home owners association
Amenities
- Elevator
Recreation
Map
About Queens Tower Condominium
Home Values in the Area
Average Home Value in this Area
Tax History
| Year | Tax Paid | Tax Assessment Tax Assessment Total Assessment is a certain percentage of the fair market value that is determined by local assessors to be the total taxable value of land and additions on the property. | Land | Improvement |
|---|---|---|---|---|
| 2023 | $2,655 | $343,053 | $0 | $343,053 |
| 2022 | $2,463 | $242,200 | $0 | $242,200 |
| 2021 | $2,452 | $242,200 | $0 | $242,200 |
| 2020 | $2,444 | $242,200 | $0 | $242,200 |
| 2019 | $2,429 | $242,200 | $0 | $242,200 |
| 2018 | $2,272 | $167,600 | $45,000 | $122,600 |
| 2017 | $2,232 | $167,600 | $45,000 | $122,600 |
| 2016 | $2,223 | $167,600 | $45,000 | $122,600 |
| 2015 | $2,211 | $167,600 | $45,000 | $122,600 |
| 2014 | $2,192 | $159,500 | $45,000 | $114,500 |
Property History
| Date | Event | Price | Change | Sq Ft Price |
|---|---|---|---|---|
| 04/01/2025 04/01/25 | Pending | -- | -- | -- |
| 02/10/2025 02/10/25 | For Sale | $495,000 | +52.3% | $382 / Sq Ft |
| 05/07/2021 05/07/21 | Sold | $325,000 | 0.0% | $254 / Sq Ft |
| 03/25/2021 03/25/21 | Pending | -- | -- | -- |
| 03/20/2021 03/20/21 | For Sale | $325,000 | -- | $254 / Sq Ft |
Deed History
| Date | Type | Sale Price | Title Company |
|---|---|---|---|
| Warranty Deed | $325,000 | Master Title Agency Llc | |
| Warranty Deed | $165,000 | None Available |
Mortgage History
| Date | Status | Loan Amount | Loan Type |
|---|---|---|---|
| Open | $100,000 | New Conventional | |
| Previous Owner | $113,500 | New Conventional | |
| Previous Owner | $115,500 | New Conventional | |
| Previous Owner | $50,000 | Credit Line Revolving |
Similar Homes in Charlotte, NC
Source: Canopy MLS (Canopy Realtor® Association)
MLS Number: 4215539
APN: 153-041-37
- 1300 Queens Rd Unit 210
- 1300 Queens Rd Unit 408
- 1300 Queens Rd Unit 302
- 1300 Queens Rd Unit 303
- 1323 Queens Rd Unit 218
- 1323 Queens Rd Unit 424
- 1323 Queens Rd Unit 308
- 1323 Queens Rd Unit 212
- 1212 Queens Rd
- 934 Granville Rd
- 1333 Queens Rd Unit D4
- 1168 Queens Rd
- 2300 Hopedale Ave
- 2210 Hopedale Ave
- 133 Middleton Dr
- 1025 Ardsley Rd Unit 103
- 1218 Wareham Ct
- 1024 Queens Rd
- 2132 Rolston Dr
- 227 Perrin Place
