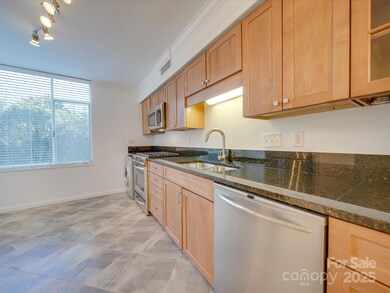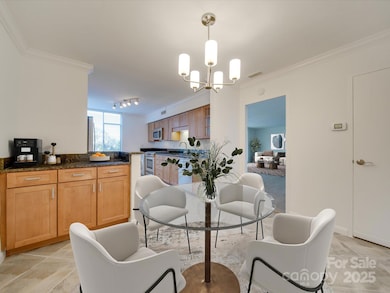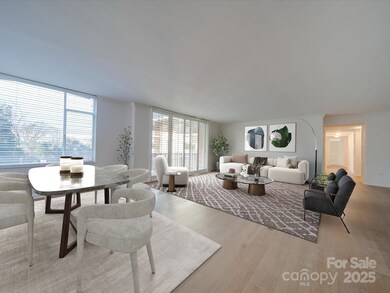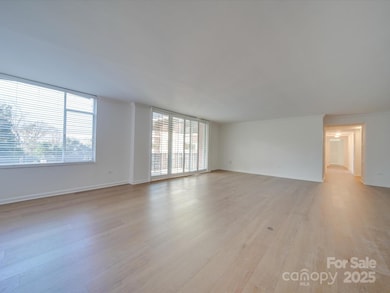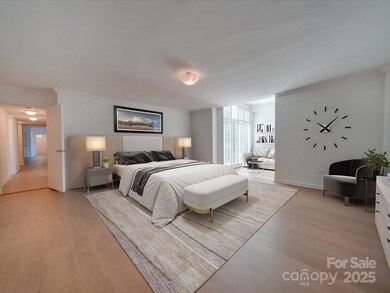
Queens Tower Condominium 1300 Queens Rd Unit 303 Charlotte, NC 28207
Myers Park NeighborhoodEstimated payment $4,718/month
Highlights
- Wood Flooring
- Modern Architecture
- 1-Story Property
- Dilworth Elementary School: Latta Campus Rated A-
- Laundry Room
- Four Sided Brick Exterior Elevation
About This Home
Welcome to 1300 Queens Rd #303, an expansive 2,020 sq. ft., 3-bedroom, 2-bath condo in the heart of Myers Park. This refined home offers newly installed engineered hardwood flooring, high ceilings, and abundant south-facing natural light throughout. The enormous great room features custom built-ins, plantation shutters, and a walk-in closet for plentiful storage.
The primary suite includes a large walk-in closet, an ensuite bathroom with a tub and separate shower, and a private sunroom with a Juliet balcony — a perfect retreat for relaxation. The large kitchen boasts ample cabinet space, a gas range, and an adjoining dining area.
Enjoy the convenience of an assigned covered parking space steps from the entrance, plus plenty of unassigned guest parking.
Nestled in tree-lined Myers Park, you’re steps away from top-rated shops, restaurants, parks, and Queens University. Don’t miss this opportunity to own a remarkable home in one of Charlotte’s most sought-after neighborhoods!
Listing Agent
Charlotte Homes Realty Brokerage Email: Justin@charlottehomesrealty.com License #326406
Property Details
Home Type
- Condominium
Est. Annual Taxes
- $3,409
Year Built
- Built in 1961
HOA Fees
- $1,225 Monthly HOA Fees
Home Design
- Modern Architecture
- Four Sided Brick Exterior Elevation
Interior Spaces
- 2,020 Sq Ft Home
- 1-Story Property
- Laundry Room
Kitchen
- Gas Range
- Microwave
- Dishwasher
Flooring
- Wood
- Tile
Bedrooms and Bathrooms
- 3 Main Level Bedrooms
- 2 Full Bathrooms
Parking
- 1 Covered Space
- 1 Assigned Parking Space
Schools
- Dilworth Elementary School
- Sedgefield Middle School
- Myers Park High School
Utilities
- Forced Air Heating and Cooling System
Community Details
- Cusick Association, Phone Number (704) 251-0473
- Mid-Rise Condominium
- Queens Towers Subdivision
- Mandatory home owners association
Listing and Financial Details
- Assessor Parcel Number 153-041-38
Map
About Queens Tower Condominium
Home Values in the Area
Average Home Value in this Area
Tax History
| Year | Tax Paid | Tax Assessment Tax Assessment Total Assessment is a certain percentage of the fair market value that is determined by local assessors to be the total taxable value of land and additions on the property. | Land | Improvement |
|---|---|---|---|---|
| 2023 | $3,409 | $367,860 | $0 | $367,860 |
| 2022 | $3,409 | $353,300 | $0 | $353,300 |
| 2021 | $3,409 | $353,300 | $0 | $353,300 |
| 2020 | $3,409 | $353,300 | $0 | $353,300 |
| 2019 | $3,501 | $353,300 | $0 | $353,300 |
| 2018 | $3,134 | $233,300 | $55,000 | $178,300 |
| 2017 | $3,083 | $233,300 | $55,000 | $178,300 |
| 2016 | $3,073 | $233,300 | $55,000 | $178,300 |
| 2015 | $3,062 | $233,300 | $55,000 | $178,300 |
| 2014 | $3,036 | $233,300 | $55,000 | $178,300 |
Property History
| Date | Event | Price | Change | Sq Ft Price |
|---|---|---|---|---|
| 02/21/2025 02/21/25 | Price Changed | $575,000 | -4.2% | $285 / Sq Ft |
| 01/13/2025 01/13/25 | Price Changed | $600,000 | -3.2% | $297 / Sq Ft |
| 12/10/2024 12/10/24 | For Sale | $620,000 | -- | $307 / Sq Ft |
Deed History
| Date | Type | Sale Price | Title Company |
|---|---|---|---|
| Warranty Deed | $353,000 | None Available | |
| Warranty Deed | $235,000 | None Available | |
| Interfamily Deed Transfer | -- | None Available |
Mortgage History
| Date | Status | Loan Amount | Loan Type |
|---|---|---|---|
| Open | $176,250 | Purchase Money Mortgage | |
| Previous Owner | $287,138 | Seller Take Back | |
| Previous Owner | $25,000 | Credit Line Revolving |
Similar Homes in Charlotte, NC
Source: Canopy MLS (Canopy Realtor® Association)
MLS Number: 4206081
APN: 153-041-38
- 1300 Queens Rd Unit 408
- 1300 Queens Rd Unit 302
- 1300 Queens Rd Unit 303
- 1323 Queens Rd Unit 420
- 1323 Queens Rd Unit 218
- 1323 Queens Rd Unit 424
- 1323 Queens Rd Unit 308
- 1323 Queens Rd Unit 212
- 1212 Queens Rd
- 934 Granville Rd
- 1333 Queens Rd Unit D4
- 1168 Queens Rd
- 2300 Hopedale Ave
- 133 Middleton Dr
- 1025 Ardsley Rd Unit 103
- 1218 Wareham Ct
- 1024 Queens Rd
- 2132 Rolston Dr
- 227 Perrin Place
- 2021 Coniston Place

