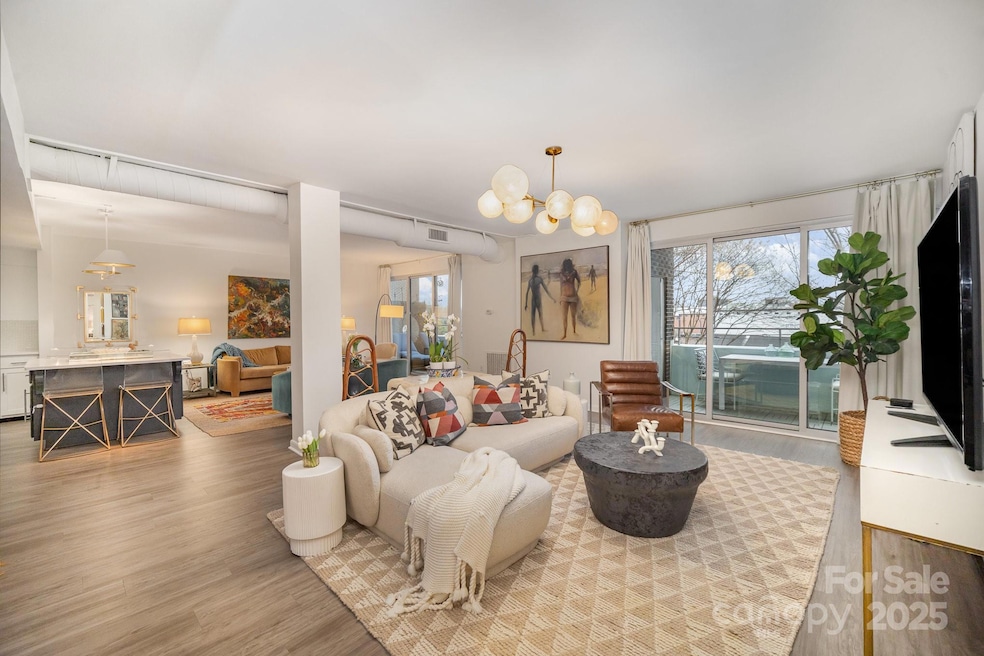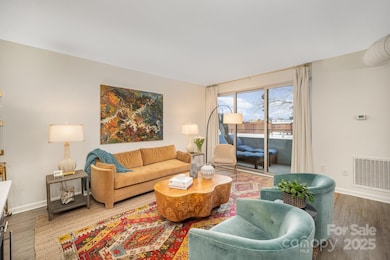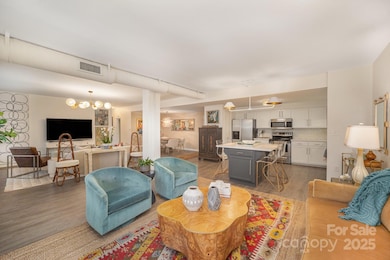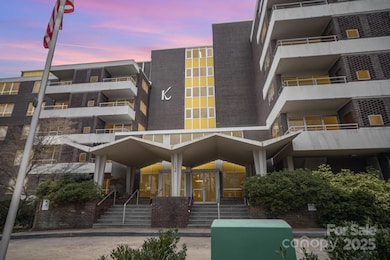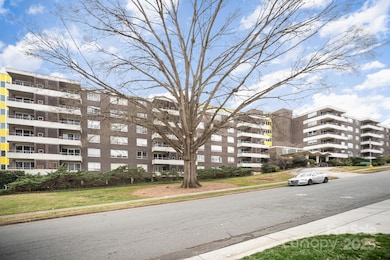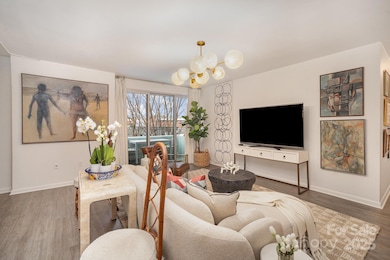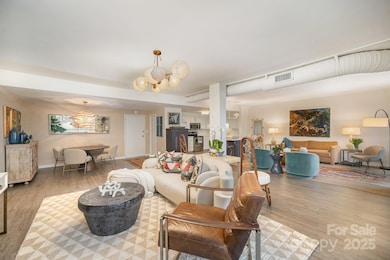
The Kimberlee 1300 Reece Rd Unit 200 Charlotte, NC 28209
Freedom Park NeighborhoodEstimated payment $4,009/month
Highlights
- In Ground Pool
- Open Floorplan
- Modern Architecture
- Selwyn Elementary Rated A-
- Wooded Lot
- Corner Lot
About This Home
HOA FEE COVERS ALL PROPERTY TAXES, plus building/grounds maintenance, water, sewer, cable/wife wi-fi! OWNER-FINANCING available. Welcome to the extraordinary community known as The Kimberlee! Located between Myers Park and South Park, The Kim is technically a "stock cooperative" or "co-op". Residents each own a share of stock in the Kimberlee corporation/building/campus, but otherwise live-in and buy/sell their individual units like any other condo community(owners share one tax bill paid by the Co-op). This is a rare, larger unit (1659 HLA) in the building; originally a three bedroom, it has gone through recent renovations and been transformed into a spectacular, two-bedroom "Big City Flat"; one-level living, with abundant natural light, gorgeous finishes/fixtures, and luxury wallpaper. Other amenities include pool, community garden, new fitness room, a private bridge to Park Road Shopping, AND a Guest Suite. There is simply no comparable in-town with this location/price point!
Listing Agent
Corcoran HM Properties Brokerage Email: eric@hmproperties.com License #254863

Co-Listing Agent
Corcoran HM Properties Brokerage Email: eric@hmproperties.com License #310328
Property Details
Home Type
- Condominium
Year Built
- Built in 1965
Lot Details
- Wooded Lot
- Lawn
HOA Fees
- $719 Monthly HOA Fees
Home Design
- Modern Architecture
- Flat Roof Shape
- Slab Foundation
- Four Sided Brick Exterior Elevation
Interior Spaces
- 1,659 Sq Ft Home
- 5-Story Property
- Open Floorplan
- Wired For Data
- Laminate Flooring
- Laundry Room
Kitchen
- Breakfast Bar
- Electric Oven
- Electric Range
- Microwave
- Dishwasher
- Kitchen Island
- Disposal
Bedrooms and Bathrooms
- 2 Main Level Bedrooms
- Walk-In Closet
- 2 Full Bathrooms
Home Security
Parking
- Detached Carport Space
- Parking Lot
- 1 Assigned Parking Space
Pool
- In Ground Pool
- Fence Around Pool
Outdoor Features
- Covered patio or porch
- Terrace
- Fire Pit
Schools
- Selwyn Elementary School
- Alexander Graham Middle School
- Myers Park High School
Utilities
- Central Heating and Cooling System
- Heat Pump System
- Cable TV Available
Listing and Financial Details
- Assessor Parcel Number 175-181-02
Community Details
Overview
- The Kimberlee Association
- Mid-Rise Condominium
- Myers Park Subdivision
- Mandatory home owners association
Security
- Fire Sprinkler System
Map
About The Kimberlee
Home Values in the Area
Average Home Value in this Area
Property History
| Date | Event | Price | Change | Sq Ft Price |
|---|---|---|---|---|
| 04/11/2025 04/11/25 | Price Changed | $499,900 | -3.7% | $301 / Sq Ft |
| 02/25/2025 02/25/25 | For Sale | $519,000 | +47.9% | $313 / Sq Ft |
| 04/29/2022 04/29/22 | Sold | $351,000 | +0.3% | $212 / Sq Ft |
| 03/16/2022 03/16/22 | For Sale | $350,000 | -- | $212 / Sq Ft |
Similar Homes in Charlotte, NC
Source: Canopy MLS (Canopy Realtor® Association)
MLS Number: 4225388
- 1300 Reece Rd Unit 302
- 1239 Reece Rd
- 3937 Arbor Ln Unit H
- 1105 Reece Rd
- 1401 Heather Ln
- 3726 Park Rd
- 3722 Park Rd Unit Q
- 379 Ridgewood Ave
- 303 Hillside Ave
- 1437 Montford Dr
- 722 Hillside Ave
- 1269 E Woodlawn Rd
- 1244 Madison Towns Ln
- 330 Ridgewood Ave
- 405 Wakefield Dr Unit B
- 1304 E Woodlawn Rd
- 2934 Selwyn Ave Unit 106
- 3115 Pinehurst Place
- 343 Wakefield Dr Unit C
- 343 Wakefield Dr Unit C
