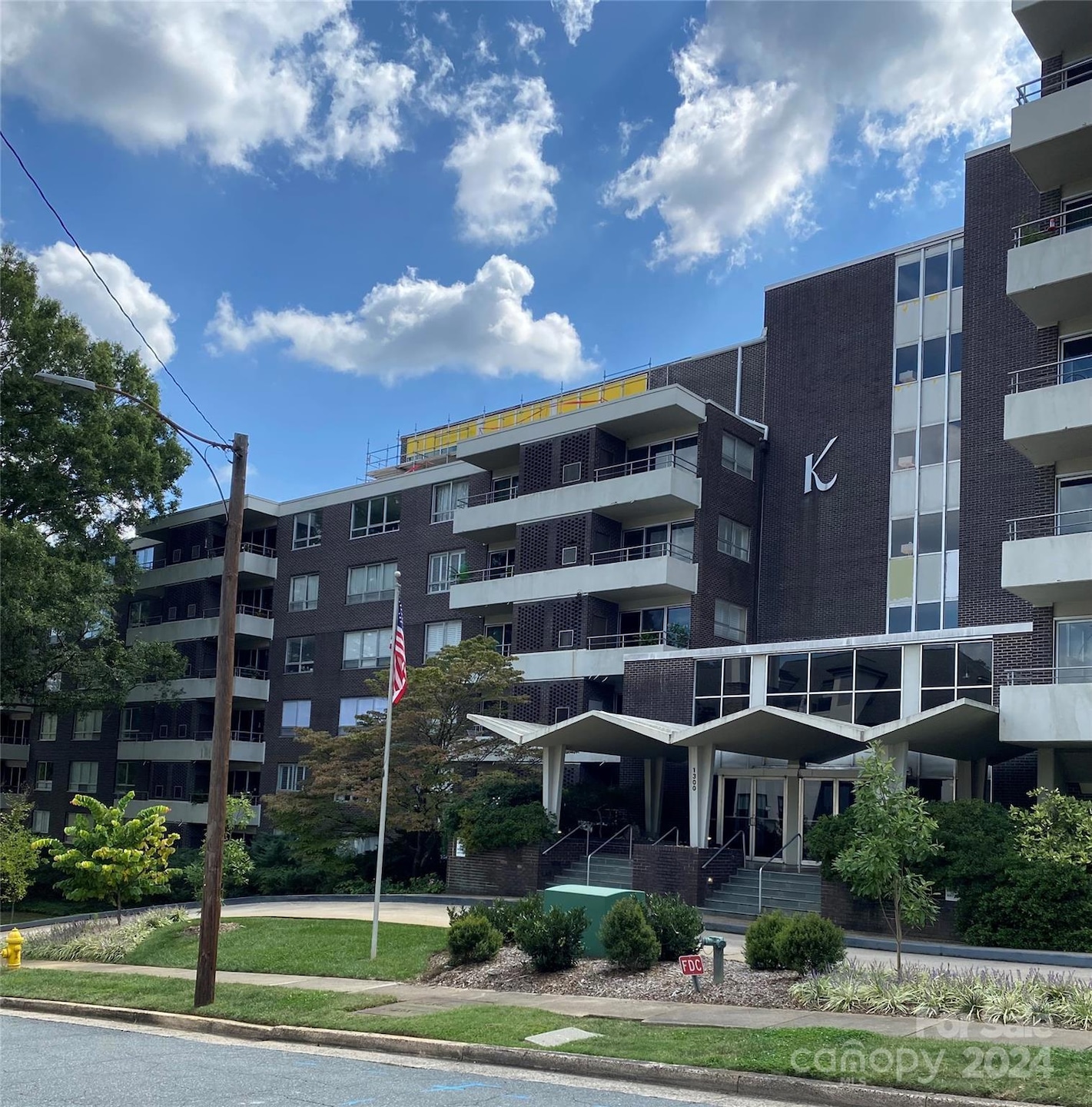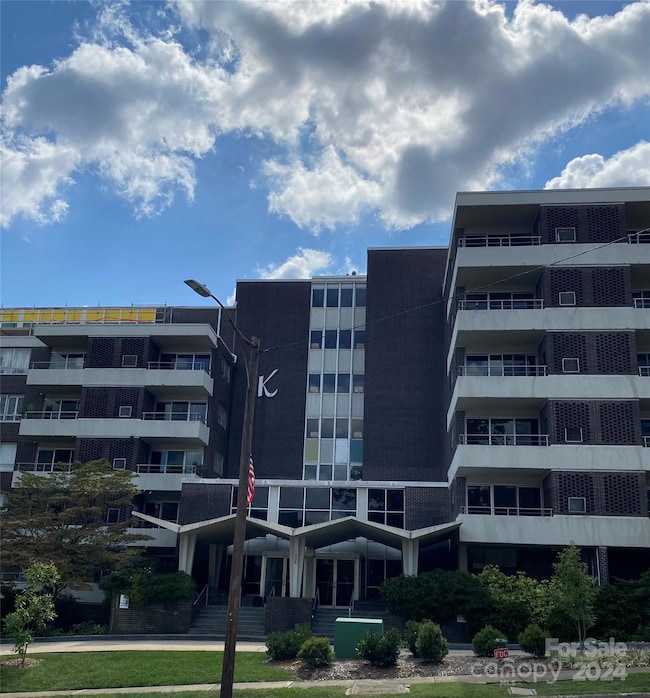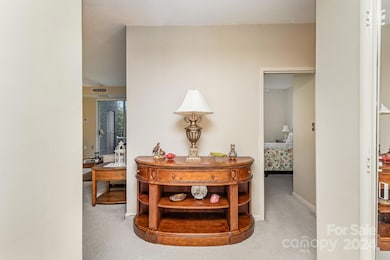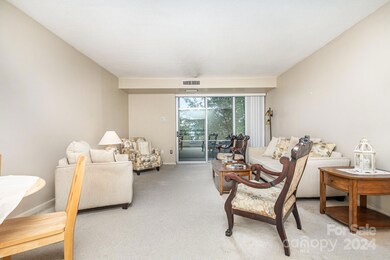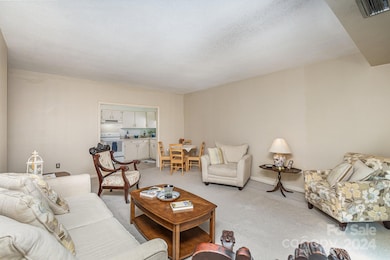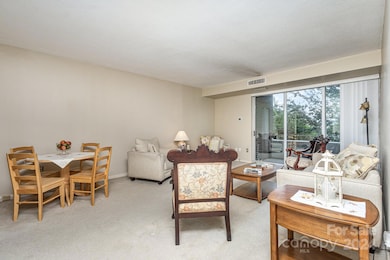The Kimberlee 1300 Reece Rd Unit 302 Charlotte, NC 28209
Freedom Park NeighborhoodEstimated payment $1,878/month
Highlights
- Contemporary Architecture
- Lawn
- Balcony
- Selwyn Elementary Rated A-
- Community Pool
- Entrance Foyer
About This Home
Back on market at no fault of seller. Buyer was approved but cancelled at last min. A lovely mid-century coop located between Dilworth & Southpark. Enjoy quiet living, shop & dine nearby, walk across private bridge leading to Park Rd Shop Ctr. Amenities incl security at all exits, elevators, pool w/green space, garden, workout rm, Skyview community rm incls full Kit & lending library. Ea unit has it's own storage sp on 1st flr. Open space seating to visit in lobby, 2nd flr mezzanine & areas on various flrs. A 1-car carport comes w/unit. Addl parking in lot. This spacious unit has a lge entryway w/3 closets, primary BR w/lge double windows, 2 closets, plenty of storage space! The Kit incl pantry & refrig stays. Enjoy wall-to-wall windows w/slide glass dr leading to balcony & storage rm. This unit needs renovations but is in good cond & is priced accordingly. Common laundry rm is nearby on same flr. Monthly HOA dues incl internet, cable, water, property taxes, trash & parking.
Listing Agent
Allen Tate Charlotte South Brokerage Email: dee.drobonick@allentate.com License #244720

Property Details
Home Type
- Co-Op
Year Built
- Built in 1965
Lot Details
- Lawn
HOA Fees
- $463 Monthly HOA Fees
Home Design
- Contemporary Architecture
- Four Sided Brick Exterior Elevation
Interior Spaces
- 792 Sq Ft Home
- 5-Story Property
- Entrance Foyer
- Tile Flooring
- Basement Storage
Kitchen
- Electric Oven
- Electric Range
- Dishwasher
- Disposal
Bedrooms and Bathrooms
- 1 Main Level Bedroom
- 1 Full Bathroom
Parking
- Carport
- 1 Assigned Parking Space
Accessible Home Design
- Accessible Elevator Installed
- Grab Bar In Bathroom
- More Than Two Accessible Exits
Outdoor Features
- Fence Around Pool
Utilities
- Central Heating and Cooling System
- Electric Water Heater
- Cable TV Available
Listing and Financial Details
- Assessor Parcel Number 175-181-02
Community Details
Overview
- The Kimberlee, Inc. Association
- The Kimberlee Subdivision
- Mandatory home owners association
Recreation
Map
About The Kimberlee
Home Values in the Area
Average Home Value in this Area
Property History
| Date | Event | Price | Change | Sq Ft Price |
|---|---|---|---|---|
| 10/01/2024 10/01/24 | For Sale | $215,000 | -- | $271 / Sq Ft |
Source: Canopy MLS (Canopy Realtor® Association)
MLS Number: 4185948
- 1300 Reece Rd Unit 302
- 1239 Reece Rd
- 3937 Arbor Ln Unit H
- 1105 Reece Rd
- 1401 Heather Ln
- 3726 Park Rd
- 3722 Park Rd Unit Q
- 379 Ridgewood Ave
- 303 Hillside Ave
- 1437 Montford Dr
- 722 Hillside Ave
- 1269 E Woodlawn Rd
- 1244 Madison Towns Ln
- 330 Ridgewood Ave
- 405 Wakefield Dr Unit B
- 1304 E Woodlawn Rd
- 2934 Selwyn Ave Unit 106
- 3115 Pinehurst Place
- 343 Wakefield Dr Unit C
- 343 Wakefield Dr Unit C
