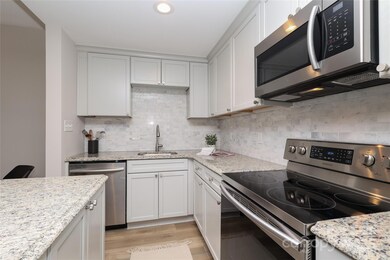The Kimberlee 1300 Reece Rd Unit G18 Charlotte, NC 28209
Freedom Park NeighborhoodHighlights
- Fitness Center
- Open Floorplan
- Modern Architecture
- Selwyn Elementary Rated A-
- Clubhouse
- Lawn
About This Home
As of March 2025The Kimberlee-what a wonderful community to call home! Enjoy the convenience of living steps away from Park Road Shopping Center & Little Sugar Creek Greenway-minutes from Uptown & SouthPark. This flat has just been renovated with a light-filled, open concept design: The new beautifully redesigned kitchen includes an island & grey cabinets w/ undercounter lighting. New baths, window treatments, lighting & new flooring throughout. It also boasts a covered parking space, private bridge access to Park Road S/C and a large storage unit. The Kimberlee, designated a “National Historic Building,” is mid-century modern w/ a soaring foyer, elevators, guest quarters, a fitness center and the 6th floor Skyview Room. The extensive grounds contain a garden, picnic area, grills, swimming pool, and plenty of parking for both residents and guests. HOA dues include INDIVIDUAL PROPERTY TAXES, building and grounds maintenance, insurance, water, sewer, cable and building-wide wi-fi. Note: NO rentals
Last Agent to Sell the Property
Dickens Mitchener & Associates Inc Brokerage Email: swhubbell@dickensmitchener.com License #276509

Co-Listed By
Dickens Mitchener & Associates Inc Brokerage Email: swhubbell@dickensmitchener.com License #276147
Property Details
Home Type
- Co-Op
Year Built
- Built in 1965
HOA Fees
- $599 Monthly HOA Fees
Home Design
- Modern Architecture
- Brick Exterior Construction
- Slab Foundation
Interior Spaces
- 1-Story Property
- Open Floorplan
- Window Treatments
- Entrance Foyer
- Laundry Room
Kitchen
- Electric Range
- Microwave
- Dishwasher
- Kitchen Island
- Disposal
Flooring
- Tile
- Vinyl
Bedrooms and Bathrooms
- 2 Main Level Bedrooms
- Walk-In Closet
- 2 Full Bathrooms
Parking
- Carport
- On-Street Parking
- Parking Lot
- 1 Assigned Parking Space
Schools
- Selwyn Elementary School
- Alexander Graham Middle School
- Myers Park High School
Utilities
- Central Heating and Cooling System
- Vented Exhaust Fan
- Heat Pump System
- Electric Water Heater
- Cable TV Available
Additional Features
- Accessible Elevator Installed
- Terrace
- Lawn
Listing and Financial Details
- Assessor Parcel Number 175-181-02
Community Details
Overview
- The Kimberlee HOA
- Mid-Rise Condominium
- The Kimberlee Condos
- The Kimberlee Subdivision
- Mandatory home owners association
Amenities
- Picnic Area
- Elevator
Recreation
Map
About The Kimberlee
Home Values in the Area
Average Home Value in this Area
Property History
| Date | Event | Price | Change | Sq Ft Price |
|---|---|---|---|---|
| 03/14/2025 03/14/25 | Sold | $348,000 | 0.0% | $286 / Sq Ft |
| 02/06/2025 02/06/25 | For Sale | $348,000 | -- | $286 / Sq Ft |
Source: Canopy MLS (Canopy Realtor® Association)
MLS Number: 4219094
- 1300 Reece Rd Unit 200
- 1300 Reece Rd Unit 302
- 3937 Arbor Ln Unit H
- 1105 Reece Rd
- 3726 Park Rd
- 1401 Heather Ln
- 3722 Park Rd Unit Q
- 379 Ridgewood Ave
- 303 Hillside Ave
- 722 Hillside Ave
- 330 Ridgewood Ave
- 1269 E Woodlawn Rd
- 1244 Madison Towns Ln
- 1437 Montford Dr
- 1304 E Woodlawn Rd
- 1831 Jameston Dr Unit 1831
- 405 Wakefield Dr Unit B
- 1817 Jameston Dr
- 2810 Selwyn Ave Unit 410
- 3115 Pinehurst Place






