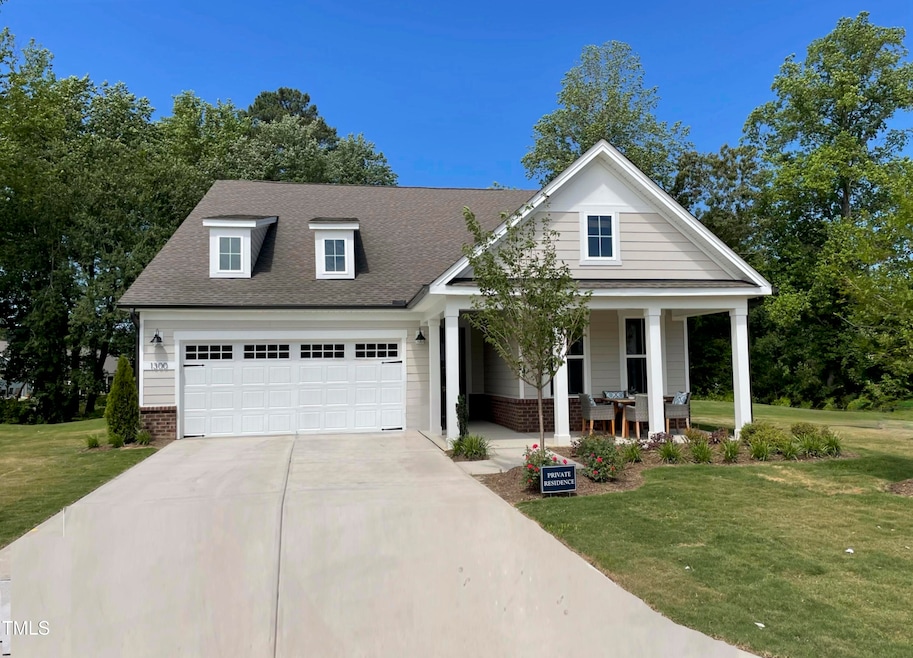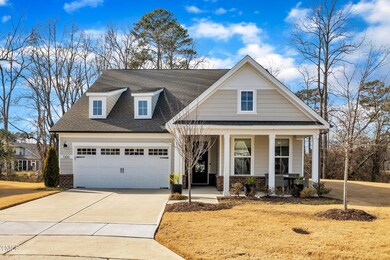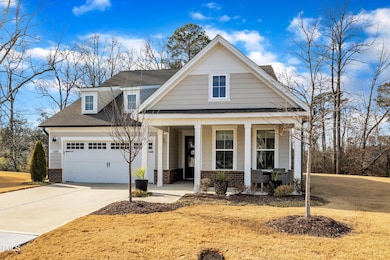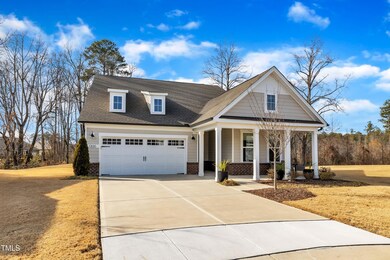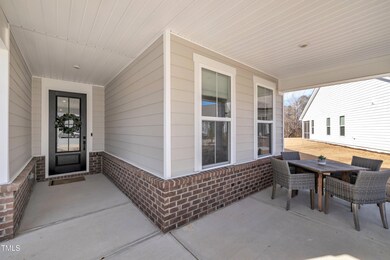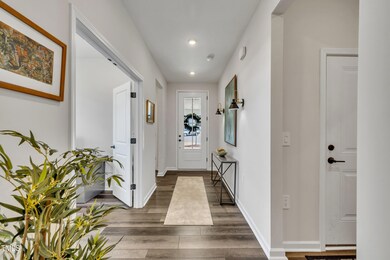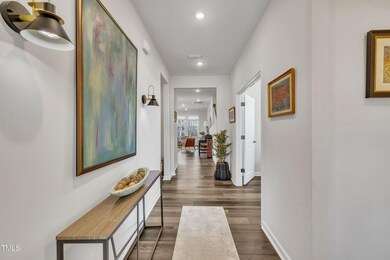
1300 Ringlet Run Fuquay Varina, NC 27526
Fuquay-Varina NeighborhoodHighlights
- Fitness Center
- Senior Community
- Pond View
- Indoor Pool
- Solar Power System
- Open Floorplan
About This Home
As of April 2025Gorgeous Home in Del Webb's Carolina Gardens. Cul-De-Sac Lot Backs to Private Woods & Country Pond. One Of the Best Lots in the Community! View Abundant Wildlife from The Covered Patio Or Sunroom. Shows Better Than New! Significantly Upgraded Palmary Floor Plan. Gourmet KT, Soft-Close Cabinets, Double Roll-Out Trays, Quartz Tops, & Upgraded Whirlpool Appliance Package. Large 1st Floor Owner Suite w/ Walk-In Shower. Beautiful Open Floor Plan w/ Office & Loft! 2-Car Garage with a 220 Car-Charging Circuit On Each Side! Solar Panels On Roof Significantly Reduce Your Electricity Bills! WOW! All This Plus The 20,000+ sq.ft. Amenity Center, Resort Style Indoor & Outdoor Swimming Pool, Tennis & Pickleball Courts, Fitness Center, Aerobics Studio, & Pocket Parks, Don't Buy Until You See This Home!
Home Details
Home Type
- Single Family
Est. Annual Taxes
- $5,835
Year Built
- Built in 2022
Lot Details
- 0.29 Acre Lot
- Cul-De-Sac
- East Facing Home
- Pie Shaped Lot
- Level Lot
- Back Yard
HOA Fees
- $266 Monthly HOA Fees
Parking
- 2 Car Attached Garage
- Front Facing Garage
- Garage Door Opener
- 2 Open Parking Spaces
Home Design
- Craftsman Architecture
- Transitional Architecture
- Slab Foundation
- Shingle Roof
- Lap Siding
- HardiePlank Type
Interior Spaces
- 2,762 Sq Ft Home
- 1-Story Property
- Open Floorplan
- Wired For Data
- Smooth Ceilings
- Ceiling Fan
- Living Room
- Dining Room
- Home Office
- Loft
- Sun or Florida Room
- Pond Views
- Attic
Kitchen
- Gas Cooktop
- Dishwasher
- Stainless Steel Appliances
- Kitchen Island
- Granite Countertops
- Quartz Countertops
- Disposal
Flooring
- Engineered Wood
- Carpet
- Laminate
- Tile
Bedrooms and Bathrooms
- 3 Bedrooms
- Walk-In Closet
- 3 Full Bathrooms
- Double Vanity
- Private Water Closet
- Separate Shower in Primary Bathroom
- Walk-in Shower
Laundry
- Laundry Room
- Laundry on main level
- Washer and Electric Dryer Hookup
Home Security
- Smart Thermostat
- Carbon Monoxide Detectors
- Fire and Smoke Detector
Accessible Home Design
- Accessible Full Bathroom
- Accessible Bedroom
- Accessible Kitchen
- Handicap Accessible
Eco-Friendly Details
- Solar Power System
Outdoor Features
- Indoor Pool
- Covered patio or porch
Schools
- South Lakes Elementary School
- Fuquay Varina Middle School
- Willow Spring High School
Utilities
- Forced Air Heating and Cooling System
- Heating System Uses Natural Gas
- Vented Exhaust Fan
- Underground Utilities
- Natural Gas Connected
- Tankless Water Heater
- Gas Water Heater
- Cable TV Available
Listing and Financial Details
- Assessor Parcel Number 0665598336
Community Details
Overview
- Senior Community
- Association fees include ground maintenance
- Carolina Gardens By Del Webb Association, Phone Number (919) 588-3112
- Carolina Gardens By Del Webb Community
- Carolina Gardens By Del Webb Subdivision
- Maintained Community
Amenities
- Clubhouse
- Game Room
- Party Room
Recreation
- Tennis Courts
- Recreation Facilities
- Fitness Center
- Community Pool
- Dog Park
Security
- Resident Manager or Management On Site
Map
Home Values in the Area
Average Home Value in this Area
Property History
| Date | Event | Price | Change | Sq Ft Price |
|---|---|---|---|---|
| 04/16/2025 04/16/25 | Sold | $730,000 | -0.7% | $264 / Sq Ft |
| 02/26/2025 02/26/25 | Pending | -- | -- | -- |
| 02/13/2025 02/13/25 | For Sale | $734,900 | -- | $266 / Sq Ft |
Tax History
| Year | Tax Paid | Tax Assessment Tax Assessment Total Assessment is a certain percentage of the fair market value that is determined by local assessors to be the total taxable value of land and additions on the property. | Land | Improvement |
|---|---|---|---|---|
| 2022 | $731 | $70,000 | $60,000 | $10,000 |
Deed History
| Date | Type | Sale Price | Title Company |
|---|---|---|---|
| Special Warranty Deed | $578,000 | Hervey Benjamin H |
Similar Homes in the area
Source: Doorify MLS
MLS Number: 10075161
APN: 0665.02-59-8336-000
- 1605 Orange Tip St
- 1113 Cryptic Wood Ave
- 1606 Garden Park Cir
- 1610 Garden Park Cir
- 1614 Garden Park Cir
- 1622 Garden Park Cir
- 1601 Garden Park Cir
- 1605 Garden Park Cir
- 1626 Garden Park Cir
- 1609 Garden Park Cir
- 1630 Garden Park Cir
- 7800 Twin Pines Way
- 1408 Ardsley Ct
- 2404 Del Webb Gardens Dr
- 1808 Angelonia Way
- 2321 Calluna Ct
- 2317 Forsythia Trail
- 1833 Hydrangea Way
- 2330 Del Webb Gardens Dr
- 2513 Shorebird Dr
