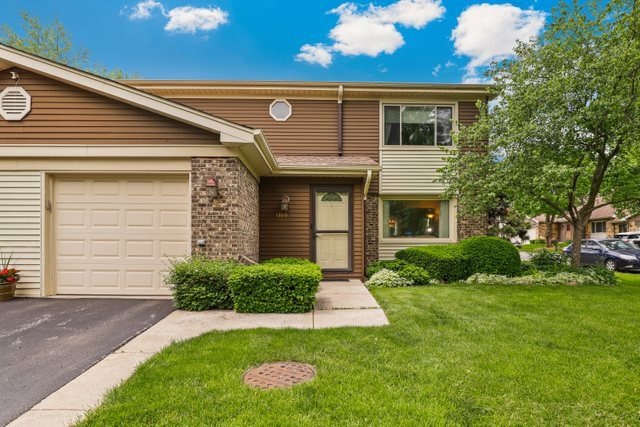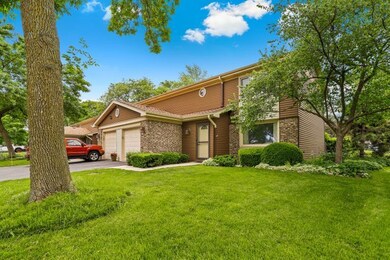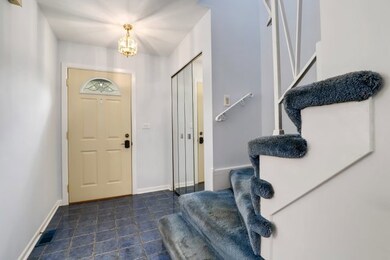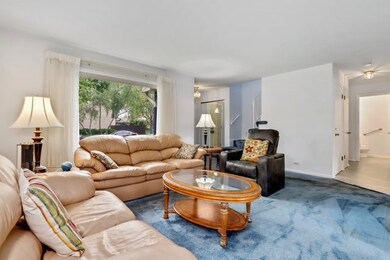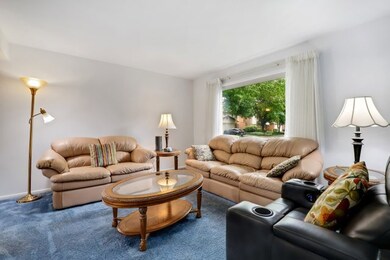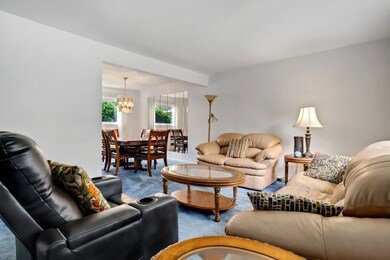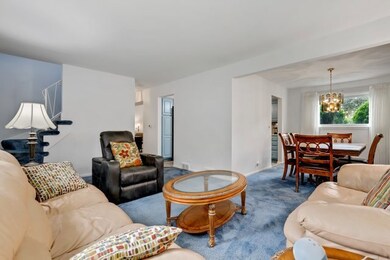
1300 S Mallard Ln Unit 44 Mount Prospect, IL 60056
Birch Manor NeighborhoodHighlights
- Landscaped Professionally
- Deck
- End Unit
- Prospect High School Rated A+
- Recreation Room
- Corner Lot
About This Home
As of July 2022HOA Rules - Unlimited Parking on street as long as registration has home address on it. **GREAT LOCATION**AFFORDABLE ~ STARTER HOME**RARE 4 BEDROOMS** 2.5 BATHS, **FINISHED BASEMENT W/ TONS OF STORAGE AND **LARGE PRIVATE (6' Board-on-Board) FENCED-IN DECK~PATIO ~ PERFECT FOR CONTAINER GARDENING. EAT-IN KITCHEN Features ample Cabinets, Corian Counters, Large Greenhouse Window, SS Appls, 2 Pantry's and Ceiling Light Fan. Primary ensuite Features Bath with walk-in Shower and walk-in Closet. Corner homesite offers EXTRA GREEN-SPACE and Guest Parking. FUN NEIGHBORHOOD INCLS: Pool. Playground and Lake with Swans. Walking distance to Mount Prospect's RecPlex (Park District). Close to I-90 and O'Hare Airport. Newer Vinyl Windows and Sliding Glass Door, Newly Epoxy Garage Floor. Roof '18. Water Heater '18, HVAC '10. Quiet Neighborhood. NO RENTERS ALLOWED. Your Furry Family Members are welcome!! QUICK CLOSE IS AVAILABLE. Watch the 3D Tour and Hurry Over!!
Last Agent to Sell the Property
Dawn Sullivan
Redfin Corporation License #475155261
Townhouse Details
Home Type
- Townhome
Est. Annual Taxes
- $1,689
Year Built
- Built in 1975
Lot Details
- End Unit
- Fenced Yard
- Landscaped Professionally
HOA Fees
- $250 Monthly HOA Fees
Parking
- 1.5 Car Attached Garage
- Garage ceiling height seven feet or more
- Garage Transmitter
- Garage Door Opener
- Driveway
- Visitor Parking
- Parking Included in Price
Home Design
- Asphalt Roof
- Concrete Perimeter Foundation
Interior Spaces
- 1,750 Sq Ft Home
- 2-Story Property
- Ceiling Fan
- Double Pane Windows
- Shades
- Drapes & Rods
- Blinds
- Bay Window
- Window Screens
- Family Room
- Living Room
- L-Shaped Dining Room
- Recreation Room
- Storage
Kitchen
- Double Oven
- Range Hood
- Microwave
- Dishwasher
- Stainless Steel Appliances
- Disposal
Bedrooms and Bathrooms
- 4 Bedrooms
- 4 Potential Bedrooms
- Walk-In Closet
- Shower Body Spray
- Separate Shower
Laundry
- Laundry Room
- Dryer
- Washer
- Sink Near Laundry
Partially Finished Basement
- Basement Fills Entire Space Under The House
- Sump Pump
Home Security
Outdoor Features
- Deck
Schools
- Robert Frost Elementary School
- Friendship Junior High School
- Prospect High School
Utilities
- Forced Air Heating and Cooling System
- Humidifier
- Vented Exhaust Fan
- Heating System Uses Natural Gas
- Lake Michigan Water
Listing and Financial Details
- Homeowner Tax Exemptions
- Senior Freeze Tax Exemptions
Community Details
Overview
- Association fees include insurance, pool, exterior maintenance, lawn care, snow removal
- 4 Units
- Bralen Townhome Owners Associat Association, Phone Number (847) 668-2762
- Bralen Subdivision, 4 Bedrooms W/ Basement Floorplan
- Property managed by Bralen Townhome Owners Association
Recreation
- Tennis Courts
- Community Pool
- Park
Pet Policy
- Dogs and Cats Allowed
Security
- Carbon Monoxide Detectors
Map
Home Values in the Area
Average Home Value in this Area
Property History
| Date | Event | Price | Change | Sq Ft Price |
|---|---|---|---|---|
| 07/25/2022 07/25/22 | Sold | $289,000 | 0.0% | $165 / Sq Ft |
| 06/08/2022 06/08/22 | Pending | -- | -- | -- |
| 06/02/2022 06/02/22 | For Sale | $289,000 | -- | $165 / Sq Ft |
Tax History
| Year | Tax Paid | Tax Assessment Tax Assessment Total Assessment is a certain percentage of the fair market value that is determined by local assessors to be the total taxable value of land and additions on the property. | Land | Improvement |
|---|---|---|---|---|
| 2024 | $4,544 | $24,320 | $2,333 | $21,987 |
| 2023 | $4,544 | $24,320 | $2,333 | $21,987 |
| 2022 | $4,544 | $24,320 | $2,333 | $21,987 |
| 2021 | $1,618 | $11,659 | $1,516 | $10,143 |
| 2020 | $1,689 | $11,659 | $1,516 | $10,143 |
| 2019 | $1,717 | $12,967 | $1,516 | $11,451 |
| 2018 | $3,258 | $17,595 | $1,283 | $16,312 |
| 2017 | $3,299 | $17,595 | $1,283 | $16,312 |
| 2016 | $4,065 | $17,595 | $1,283 | $16,312 |
| 2015 | $4,074 | $16,736 | $1,049 | $15,687 |
| 2014 | $4,023 | $16,736 | $1,049 | $15,687 |
| 2013 | $3,912 | $16,736 | $1,049 | $15,687 |
Mortgage History
| Date | Status | Loan Amount | Loan Type |
|---|---|---|---|
| Open | $274,550 | New Conventional | |
| Previous Owner | $100,000 | Credit Line Revolving |
Deed History
| Date | Type | Sale Price | Title Company |
|---|---|---|---|
| Warranty Deed | $289,000 | None Listed On Document |
Similar Homes in the area
Source: Midwest Real Estate Data (MRED)
MLS Number: 11417668
APN: 08-14-401-043-1004
- 831 W Partridge Ln Unit 45
- 725 W Huntington Commons Rd Unit 314
- 1101 S Church Rd
- 601 W Huntington Commons Rd Unit 106
- 905 W Palm Dr
- 1101 S Hunt Club Dr Unit 101
- 1021 S Grace St
- 1103 S Hunt Club Dr Unit 127
- 1103 S Hunt Club Dr Unit 331
- 1024 S Hunt Club Dr
- 502 W Huntington Commons Rd Unit 132
- 500 W Huntington Commons Rd Unit 152
- 734 Dempster St Unit 5
- 503 Dempster St
- 1202 S Birch Dr
- 910 S Lancaster St
- 1602 W Willow Ln
- 1606 W Willow Ln
- 1429 S Busse Rd
- 682 Debra Dr
