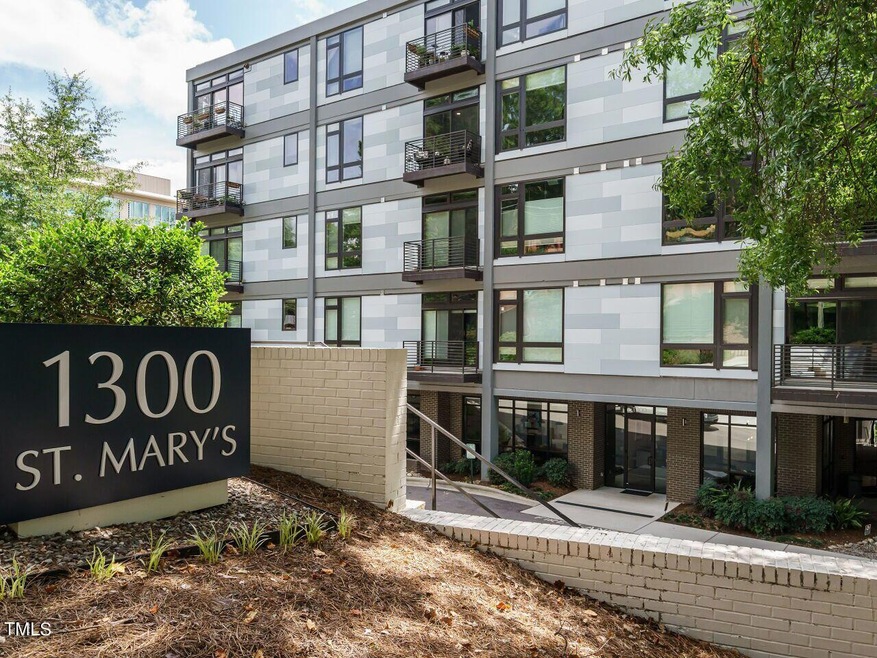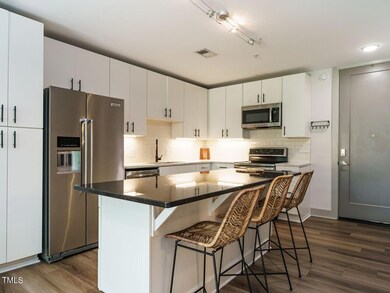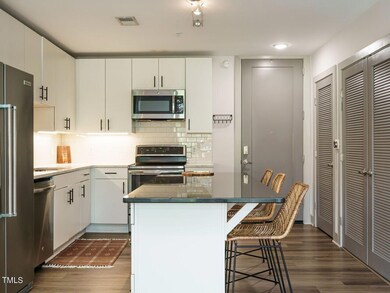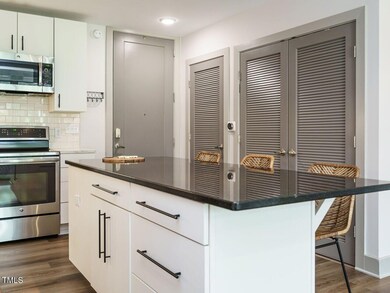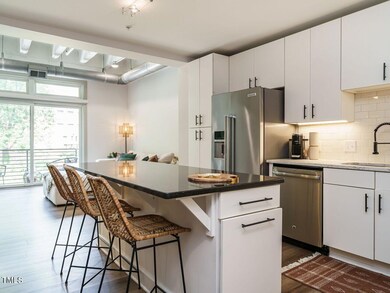
1300 Saint Marys St Unit 407 Raleigh, NC 27605
Brooklyn NeighborhoodHighlights
- Fitness Center
- Contemporary Architecture
- Recreation Facilities
- Lacy Elementary Rated A
- Community Pool
- Meeting Room
About This Home
As of November 2024Why Is St Mary's St Condominium In Downtown Raleigh The Place To Live. Conveniently Situated Inside The Beltline, This Modern Urban Oasis Sits In The Heart Of Hayes Barton & Within Walking Distance Of Shopping, Fine Dining, Parks And Entertainment. A Short Drive Will Get You Downtown, Midtown, The Airport & Arena. This 1 Bedroom/1 Bathroom Unit That Boasts A Well Conceived Modern Design That Features An Abundance Of Natural Light, Open/Spacious Living, Industrial Nuances & Exposed Ceilings. The Open Kitchen Spills Into The Living Room That Leads To Your Balcony. The Amenities That Owners Enjoy At St Mary's Is Assigned Parking Plus Visitor Parking, Available Storage, A Meeting Space, Gym, Swimming Pool W/Sundeck & BBQ'S. Optional Private Garage & Storage Available. The Only Thing Missing Is You! Come And See Why!
Property Details
Home Type
- Condominium
Est. Annual Taxes
- $3,091
Year Built
- Built in 2015
HOA Fees
- $299 Monthly HOA Fees
Parking
- 1 Parking Space
Home Design
- Contemporary Architecture
- Flat Roof Shape
- Brick Exterior Construction
- Permanent Foundation
- Concrete Perimeter Foundation
Interior Spaces
- 746 Sq Ft Home
- 1-Story Property
- Ceiling Fan
Kitchen
- Self-Cleaning Oven
- Free-Standing Electric Range
- Plumbed For Ice Maker
- Dishwasher
- Disposal
Flooring
- Ceramic Tile
- Luxury Vinyl Tile
Bedrooms and Bathrooms
- 1 Bedroom
- 1 Full Bathroom
Home Security
Outdoor Features
- Balcony
- Outdoor Storage
- Built-In Barbecue
Schools
- Lacy Elementary School
- Oberlin Middle School
- Broughton High School
Additional Features
- Two or More Common Walls
- Forced Air Heating and Cooling System
Listing and Financial Details
- Assessor Parcel Number 1704350099
Community Details
Overview
- Association fees include insurance, ground maintenance, snow removal
- William Douglas Association, Phone Number (704) 347-8900
- 1300 St Marys St Condos Subdivision
- Maintained Community
- Community Parking
Amenities
- Community Barbecue Grill
- Trash Chute
- Meeting Room
- Elevator
- Community Storage Space
Recreation
- Recreation Facilities
- Fitness Center
- Community Pool
- Snow Removal
Security
- Card or Code Access
- Fire Sprinkler System
Map
Home Values in the Area
Average Home Value in this Area
Property History
| Date | Event | Price | Change | Sq Ft Price |
|---|---|---|---|---|
| 11/19/2024 11/19/24 | Sold | $356,000 | -2.5% | $477 / Sq Ft |
| 10/13/2024 10/13/24 | Pending | -- | -- | -- |
| 09/13/2024 09/13/24 | For Sale | $364,999 | 0.0% | $489 / Sq Ft |
| 09/08/2024 09/08/24 | Pending | -- | -- | -- |
| 08/28/2024 08/28/24 | Price Changed | $364,999 | -1.4% | $489 / Sq Ft |
| 07/15/2024 07/15/24 | Price Changed | $369,999 | -1.3% | $496 / Sq Ft |
| 06/23/2024 06/23/24 | For Sale | $374,999 | -- | $503 / Sq Ft |
Tax History
| Year | Tax Paid | Tax Assessment Tax Assessment Total Assessment is a certain percentage of the fair market value that is determined by local assessors to be the total taxable value of land and additions on the property. | Land | Improvement |
|---|---|---|---|---|
| 2024 | $3,327 | $380,798 | $0 | $380,798 |
| 2023 | $3,091 | $281,744 | $0 | $281,744 |
| 2022 | $2,873 | $281,744 | $0 | $281,744 |
| 2021 | $2,761 | $281,744 | $0 | $281,744 |
| 2020 | $2,711 | $281,744 | $0 | $281,744 |
| 2019 | $2,643 | $226,312 | $0 | $226,312 |
| 2018 | $2,493 | $226,312 | $0 | $226,312 |
| 2017 | $2,374 | $0 | $0 | $0 |
Mortgage History
| Date | Status | Loan Amount | Loan Type |
|---|---|---|---|
| Previous Owner | $291,000 | New Conventional | |
| Previous Owner | $258,400 | New Conventional | |
| Previous Owner | $179,920 | New Conventional |
Deed History
| Date | Type | Sale Price | Title Company |
|---|---|---|---|
| Warranty Deed | $356,000 | None Listed On Document | |
| Warranty Deed | $356,000 | None Listed On Document | |
| Warranty Deed | $300,000 | None Available | |
| Warranty Deed | $272,500 | None Available | |
| Warranty Deed | $225,000 | None Available |
Similar Homes in Raleigh, NC
Source: Doorify MLS
MLS Number: 10037408
APN: 1704.10-35-0099-026
- 1300 St Marys Unit 404
- 1300 St Marys Unit 403
- 1300 St Marys Unit 208
- 620 Wade Ave Unit 206
- 620 Wade Ave Unit 506
- 620 Wade Ave Unit 301
- 1051 Wirewood Dr Unit 202
- 1081 Wirewood Dr Unit 302
- 1001 Brighthurst Dr Unit 204
- 707 Wade Ave Unit G4
- 1121 Parkridge Ln Unit 207
- 838 Woodburn Rd
- 1210 Westview Ln Unit 201
- 979 St Marys St Unit 6
- 1062 Washington St Unit 201
- 1904 Smallwood Dr Unit 4
- 943 Saint Marys St Unit B
- 1621 Sutton Dr Unit F7
- 720 Bishops Park Dr Unit 305
- 907 St Marys St
