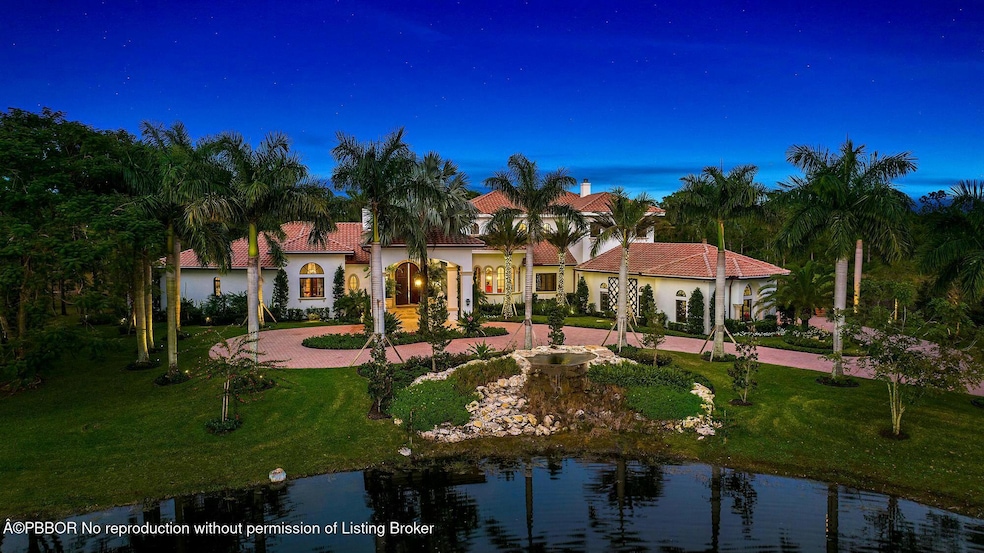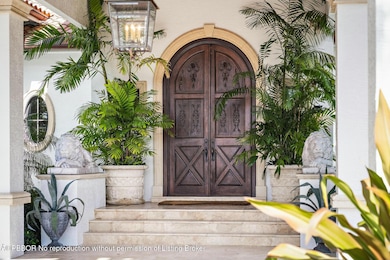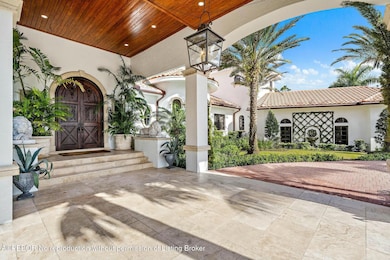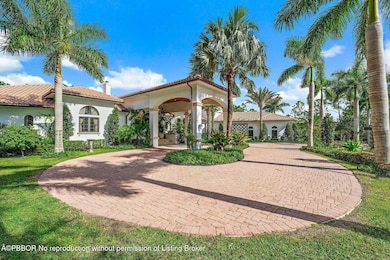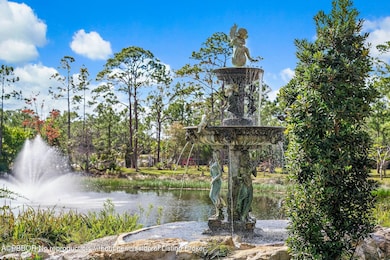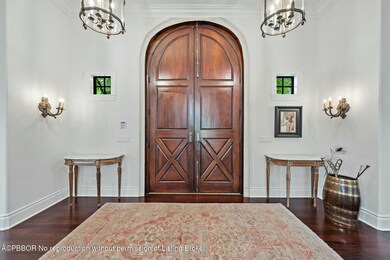
1300 SE Ranch Rd Jupiter, FL 33478
Estimated payment $37,438/month
Highlights
- Lake Front
- Home Theater
- 21.68 Acre Lot
- South Fork High School Rated A-
- Pool and Spa
- Marble Flooring
About This Home
Welcome to 1300 SE Ranch Rd., a luxurious retreat nestled in the heart of Jupiter, Florida in Ranch Colony, a private gated community with 24 hour manned security that is home to the exclusive Dye Preserve Golf Club and miles of equestrian trails- all surrounded by a beautiful wildlife and nature preserve.
This exquisite 22-acre estate epitomizes Palm Beach elegance and sophistication, having recently undergone a meticulous, high-level renovation. The residence boasts spacious living areas adorned with custom millwork, designer lighting, and premium finishes, including Waterworks fixtures throughout. The home features 5 bedrooms, 6.5 baths, a state-of-the-art theater and sound system, gym, home office, and much more. The open-concept layout effortlessly blends indoor and outdoor living, creating a seamless flow ideal for entertaining or embracing the quintessential Florida lifestyle. The gourmet kitchen is a chef's dream, showcasing top-of-the-line appliances, sleek cabinetry, and a spacious island perfect for casual dining. Enhance your culinary creations with fresh produce from your own avocado, citrus, mango, and banana trees.
Modern amenities provide peace of mind, including a reverse osmosis water system, a large home generator, two wood-burning fireplaces, a 300-gallon propane gas system, and dual wells, one for the house and one for landscaping.
The master suite serves as a private oasis, offering a serene retreat with a lavish en-suite bathroom and a cozy sitting area overlooking lush tropical landscaping. Each additional bedroom and guest suite is thoughtfully designed with en-suite baths, ensuring comfort and privacy for all.
Step outside to the meticulously landscaped grounds, where a resort-style pool awaits. Recently upgraded, the pool features a new pump system, travertine marble decking, antique terracotta inlays, an aerated waterfall, and LED lighting. The covered patio provides the perfect setting for alfresco dining, surrounded by the vibrant greenery of Florida's tropical foliage. For nature enthusiasts, newly created trails wind throughout the expansive property, offering an enchanting escape through the wildlife preserve. Additionally, the property features a stocked pond, perfect for fishing enthusiasts.
This remarkable estate ensures total privacy and exclusivity for residents. Situated in a prime Jupiter location, it offers easy access to pristine beaches, world-class dining, shopping, and entertainment. Don't miss this rare opportunity to own a meticulously designed Palm Beach-inspired residence that redefines luxury living.
Home Details
Home Type
- Single Family
Est. Annual Taxes
- $48,505
Year Built
- Built in 2005
Lot Details
- 21.68 Acre Lot
- Lake Front
- South Facing Home
- Gated Home
- Property is zoned 0100 - 0100 Single Family
Home Design
- Traditional Architecture
- Barrel Roof Shape
- Concrete Block And Stucco Construction
Interior Spaces
- 6,847 Sq Ft Home
- 2-Story Property
- Wet Bar
- Central Vacuum
- Ceiling Fan
- Fireplace
- Living Room
- Dining Room
- Home Theater
- Library
- Utility Room
- Home Gym
Kitchen
- Eat-In Kitchen
- Convection Oven
- Electric Range
- Microwave
- Freezer
- Ice Maker
- Dishwasher
- Disposal
Flooring
- Wood
- Marble
Bedrooms and Bathrooms
- 5 Bedrooms
- 7 Bathrooms
Laundry
- Dryer
- Washer
Home Security
- Impact Glass
- Fire and Smoke Detector
Parking
- Attached Garage
- Garage Door Opener
Pool
- Pool and Spa
- Gas Heated Pool
- Outdoor Pool
- Saltwater Pool
Outdoor Features
- Patio
- Lanai
Horse Facilities and Amenities
- Zoned For Horses
Utilities
- Central Heating and Cooling System
- Septic System
Community Details
- Ranch Colony Subdivision
- Mandatory Home Owners Association
Listing and Financial Details
- Homestead Exemption
- Assessor Parcel Number 224041000000000601
Map
Home Values in the Area
Average Home Value in this Area
Tax History
| Year | Tax Paid | Tax Assessment Tax Assessment Total Assessment is a certain percentage of the fair market value that is determined by local assessors to be the total taxable value of land and additions on the property. | Land | Improvement |
|---|---|---|---|---|
| 2024 | $49,789 | $3,079,429 | -- | -- |
| 2023 | $49,789 | $2,989,737 | $0 | $0 |
| 2022 | $48,224 | $2,902,658 | $0 | $0 |
| 2021 | $20,064 | $1,163,506 | $0 | $0 |
| 2020 | $19,878 | $1,147,504 | $0 | $0 |
| 2019 | $19,667 | $1,121,806 | $0 | $0 |
| 2018 | $19,204 | $1,100,973 | $0 | $0 |
| 2017 | $17,431 | $1,074,280 | $0 | $0 |
| 2016 | $17,513 | $1,052,191 | $0 | $0 |
| 2015 | $16,720 | $1,044,689 | $0 | $0 |
| 2014 | $16,720 | $1,040,539 | $0 | $0 |
Property History
| Date | Event | Price | Change | Sq Ft Price |
|---|---|---|---|---|
| 03/28/2025 03/28/25 | Price Changed | $5,995,000 | -14.3% | $876 / Sq Ft |
| 01/31/2025 01/31/25 | For Sale | $6,995,000 | +125.6% | $1,022 / Sq Ft |
| 12/20/2021 12/20/21 | Sold | $3,100,000 | -20.3% | $453 / Sq Ft |
| 11/20/2021 11/20/21 | Pending | -- | -- | -- |
| 04/19/2021 04/19/21 | For Sale | $3,890,000 | -- | $568 / Sq Ft |
Deed History
| Date | Type | Sale Price | Title Company |
|---|---|---|---|
| Warranty Deed | $3,100,000 | Equity Land Title | |
| Warranty Deed | $210,000 | -- | |
| Deed | $165,000 | -- | |
| Deed | $88,000 | -- |
Mortgage History
| Date | Status | Loan Amount | Loan Type |
|---|---|---|---|
| Open | $1,500,000 | New Conventional |
Similar Homes in Jupiter, FL
Source: Palm Beach Board of REALTORS®
MLS Number: 25-195
APN: 22-40-41-000-000-00060-1
- 1300 SE Ranch Rd S
- 2494 SE Ranch Acres Cir
- 2524 SE Ranch Acres Cir
- 3015 SE Ranch Acres Cir
- 2625 SE Ranch Acres Cir
- 2705 SE Ranch Acres Cir
- 3120 SE Downwinds Rd
- 2891 SE Tailwinds Rd
- 3200 SE Downwinds Rd
- 18421 SE Old Trail Dr W
- 18211 SE Old Trail Dr W
- 18001 SE Old Trail Dr W
- 20000 SE MacK Dairy Rd
- 18715 SE Old Trail Dr W
- 1216 SE Colony Way
- 1488 SE Colony Way
- 18797 127th Dr N
- 12730 187th Place N
- 19058 SE Old Trail Dr E
- 12319 Old Indiantown Rd
