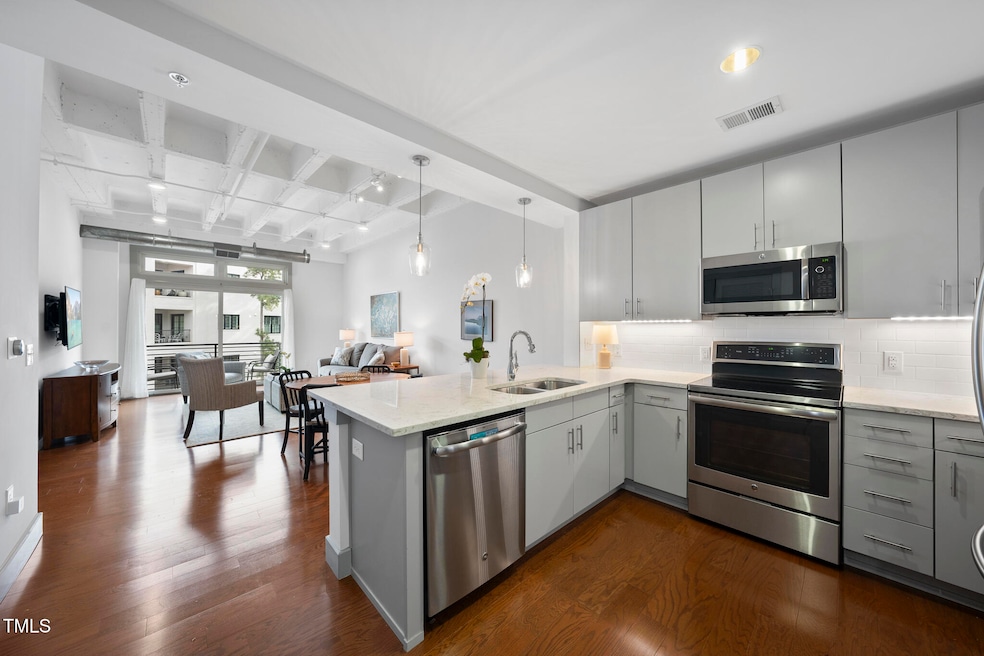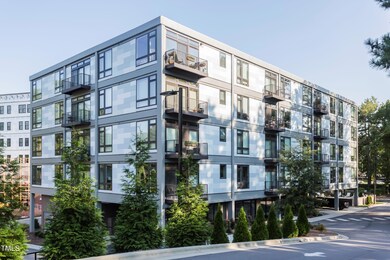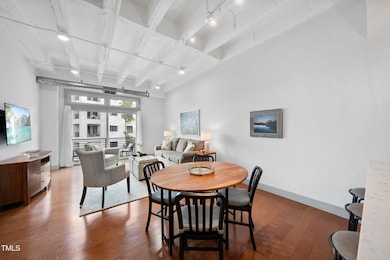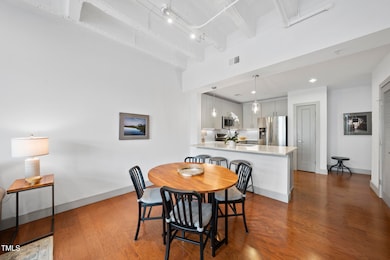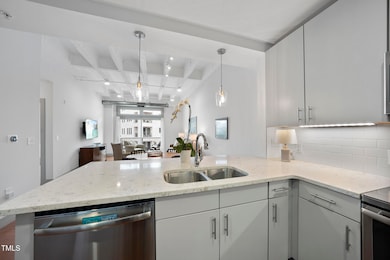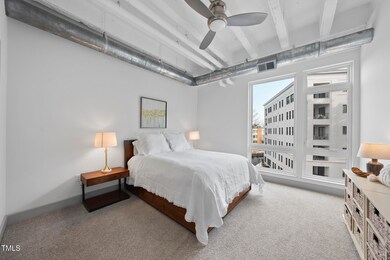
1300 St Marys Unit 403 Raleigh, NC 27605
Brooklyn NeighborhoodEstimated payment $2,837/month
Highlights
- Fitness Center
- Outdoor Pool
- Wood Flooring
- Lacy Elementary Rated A
- Contemporary Architecture
- Main Floor Primary Bedroom
About This Home
Proximity and privacy without compromise in one of Raleigh's finest neighborhoods. This stunning 1-bedroom condo in Hayes Barton offers luxurious living with soaring ceilings, spacious rooms, and tall windows that flood the space with natural light. The thoughtfully designed, one-level floor plan lives large with an open layout, a gorgeous kitchen, and an oversized bath. This home is in absolutely mint condition and move-in ready for you.
Located in an established, well-maintained building with secure access, this home offers a true lock-and-leave lifestyle. With recent exterior updates completed and a strong owners' association in place, your investment is well-protected. Enjoy top-notch amenities, including a pool and fitness center, all just steps from Five Points, the Village District, and Fletcher Park. Explore the gorgeous neighborhood just outside your front door. Tucked away from the noise of nightlife yet within easy reach of Raleigh's best dining and shopping, this condo is a rare find.
Property Details
Home Type
- Multi-Family
Est. Annual Taxes
- $3,750
Year Built
- Built in 2015
HOA Fees
- $352 Monthly HOA Fees
Home Design
- Contemporary Architecture
- Flat Roof Shape
- Concrete Perimeter Foundation
Interior Spaces
- 845 Sq Ft Home
- 1-Story Property
- Elevator
- Insulated Windows
- Sliding Doors
- Entrance Foyer
- Combination Dining and Living Room
Kitchen
- Electric Range
- Microwave
- Dishwasher
- Stainless Steel Appliances
- Quartz Countertops
- Disposal
Flooring
- Wood
- Carpet
- Tile
Bedrooms and Bathrooms
- 1 Primary Bedroom on Main
- 1 Full Bathroom
- Double Vanity
- Bathtub with Shower
Laundry
- Laundry closet
- Dryer
- Washer
Home Security
- Fire and Smoke Detector
- Fire Sprinkler System
Parking
- 1 Parking Space
- 1 Open Parking Space
- Parking Lot
- Assigned Parking
Outdoor Features
- Outdoor Pool
- Balcony
Schools
- Lacy Elementary School
- Oberlin Middle School
- Broughton High School
Utilities
- Central Air
- Heat Pump System
- Cable TV Available
Additional Features
- Energy-Efficient Appliances
- Two or More Common Walls
Listing and Financial Details
- Assessor Parcel Number 17043500099
Community Details
Overview
- Association fees include maintenance structure, road maintenance, trash
- William Douglas Association, Phone Number (919) 459-1860
- 1300 St. Mary's Street Condos
- 1300 St Marys St Condos Subdivision
- Maintained Community
Recreation
- Fitness Center
- Community Pool
Additional Features
- Trash Chute
- Card or Code Access
Map
Home Values in the Area
Average Home Value in this Area
Tax History
| Year | Tax Paid | Tax Assessment Tax Assessment Total Assessment is a certain percentage of the fair market value that is determined by local assessors to be the total taxable value of land and additions on the property. | Land | Improvement |
|---|---|---|---|---|
| 2024 | $3,750 | $429,532 | $0 | $429,532 |
| 2023 | $4,881 | $318,474 | $0 | $318,474 |
| 2022 | $4,536 | $318,474 | $0 | $318,474 |
| 2021 | $3,119 | $318,474 | $0 | $318,474 |
| 2020 | $5,688 | $318,474 | $0 | $318,474 |
| 2019 | $2,992 | $256,410 | $0 | $256,410 |
| 2018 | $0 | $256,410 | $0 | $256,410 |
| 2017 | $0 | $0 | $0 | $0 |
Property History
| Date | Event | Price | Change | Sq Ft Price |
|---|---|---|---|---|
| 03/24/2025 03/24/25 | Price Changed | $389,900 | -1.3% | $461 / Sq Ft |
| 01/29/2025 01/29/25 | For Sale | $395,000 | -- | $467 / Sq Ft |
Deed History
| Date | Type | Sale Price | Title Company |
|---|---|---|---|
| Condominium Deed | $284,000 | None Available |
Similar Homes in Raleigh, NC
Source: Doorify MLS
MLS Number: 10073313
APN: 1704.10-35-0099-022
- 1300 St Marys Unit 404
- 1300 St Marys Unit 208
- 620 Wade Ave Unit 206
- 620 Wade Ave Unit 506
- 620 Wade Ave Unit 301
- 1051 Wirewood Dr Unit 202
- 1081 Wirewood Dr Unit 302
- 707 Wade Ave Unit G4
- 1001 Brighthurst Dr Unit 204
- 1121 Parkridge Ln Unit 207
- 838 Woodburn Rd
- 1210 Westview Ln Unit 201
- 979 St Marys St Unit 6
- 1062 Washington St Unit 201
- 1904 Smallwood Dr Unit 4
- 943 Saint Marys St Unit B
- 1621 Sutton Dr Unit F7
- 907 St Marys St
- 720 Bishops Park Dr Unit 305
- 700 Bishops Park Dr Unit 205
