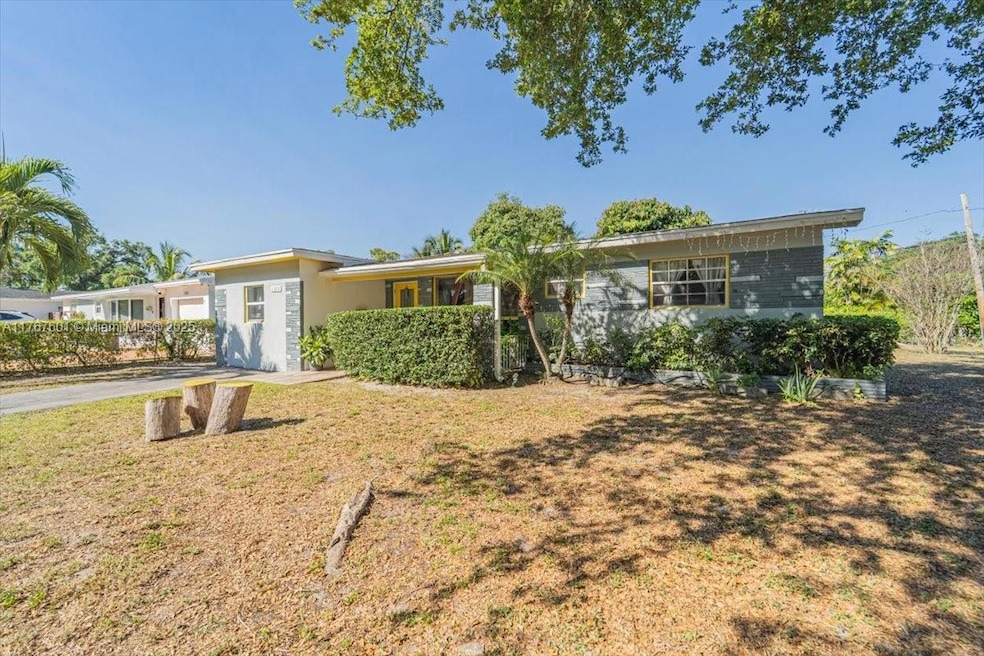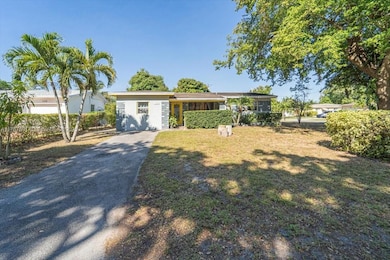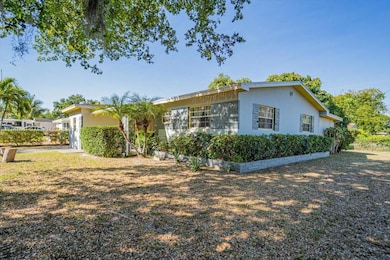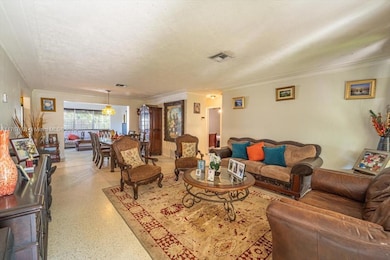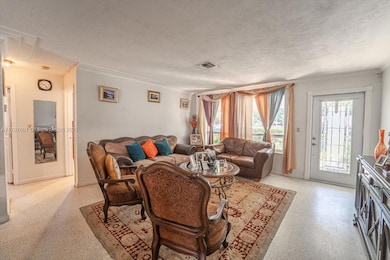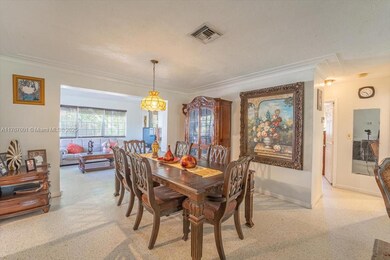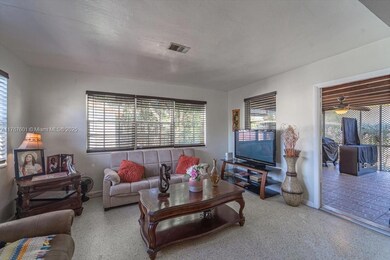
1300 SW 67th Way Pembroke Pines, FL 33023
Hollywood Pines NeighborhoodEstimated payment $2,911/month
Highlights
- Ranch Style House
- Sun or Florida Room
- Converted Garage
- Garden View
- No HOA
- Laundry in Utility Room
About This Home
Discover this inviting 2-bedroom, 2-bathroom home in a desirable Pembroke Pines neighborhood of Hollywood Pines. Offering a unique layout with added flexibility! Step inside to find a beautifully upgraded kitchen with modern finishes. The bright and airy Florida room provides extra living space, ideal for relaxation or a home office.
An Extra room with a private bath (converted garage) offers even more possibilities—whether as a guest suite, home gym, or extra storage. The spacious backyard is perfect for outdoor gatherings, pets, or a future pool.
Conveniently located nears, shopping, dining, and the Florida Turnpike, this home combines comfort and accessibility.
Home Details
Home Type
- Single Family
Est. Annual Taxes
- $2,443
Year Built
- Built in 1961
Lot Details
- 7,378 Sq Ft Lot
- East Facing Home
- Property is zoned (R-1C)
Parking
- 1 Car Garage
- Converted Garage
- Driveway
- Open Parking
Home Design
- Ranch Style House
- Shingle Roof
- Concrete Block And Stucco Construction
Interior Spaces
- 1,272 Sq Ft Home
- Family Room
- Combination Dining and Living Room
- Sun or Florida Room
- Ceramic Tile Flooring
- Garden Views
Kitchen
- Dishwasher
- Disposal
Bedrooms and Bathrooms
- 2 Bedrooms
- 2 Full Bathrooms
- Shower Only
Laundry
- Laundry in Utility Room
- Dryer
Outdoor Features
- Exterior Lighting
- Shed
Schools
- Pembroke Pines Elementary School
- Apollo Middle School
- Mcarthur High School
Utilities
- Central Heating and Cooling System
- Electric Water Heater
- Septic Tank
Community Details
- No Home Owners Association
- Hollywood Pines No 2 Amen Subdivision
Listing and Financial Details
- Assessor Parcel Number 514123130070
Map
Home Values in the Area
Average Home Value in this Area
Tax History
| Year | Tax Paid | Tax Assessment Tax Assessment Total Assessment is a certain percentage of the fair market value that is determined by local assessors to be the total taxable value of land and additions on the property. | Land | Improvement |
|---|---|---|---|---|
| 2025 | $2,443 | $153,380 | -- | -- |
| 2024 | $2,348 | $149,060 | -- | -- |
| 2023 | $2,348 | $144,720 | $0 | $0 |
| 2022 | $2,196 | $140,510 | $0 | $0 |
| 2021 | $2,124 | $136,420 | $0 | $0 |
| 2020 | $2,097 | $134,540 | $0 | $0 |
| 2019 | $2,037 | $131,520 | $0 | $0 |
| 2018 | $1,948 | $129,070 | $0 | $0 |
| 2017 | $1,916 | $126,420 | $0 | $0 |
| 2016 | $1,897 | $123,820 | $0 | $0 |
| 2015 | $1,921 | $122,960 | $0 | $0 |
| 2014 | $1,912 | $121,990 | $0 | $0 |
| 2013 | -- | $121,940 | $25,820 | $96,120 |
Property History
| Date | Event | Price | Change | Sq Ft Price |
|---|---|---|---|---|
| 03/20/2025 03/20/25 | For Sale | $485,000 | -- | $381 / Sq Ft |
Deed History
| Date | Type | Sale Price | Title Company |
|---|---|---|---|
| Interfamily Deed Transfer | -- | Attorney | |
| Warranty Deed | $160,000 | -- | |
| Warranty Deed | $94,900 | -- |
Mortgage History
| Date | Status | Loan Amount | Loan Type |
|---|---|---|---|
| Open | $128,000 | Purchase Money Mortgage |
Similar Homes in Pembroke Pines, FL
Source: MIAMI REALTORS® MLS
MLS Number: A11767601
APN: 51-41-23-13-0070
- 6801 SW 13th St
- 6825 SW 12th St
- 6845 SW 12th St
- 6537 Mayo St
- 6525 Mayo St
- 6524 Mayo St
- 6528 Pines Pkwy
- 6509 Plunkett St
- 6921 SW 9th St
- 6732 SW 19th St
- 6550 SW 8th St
- 6611 SW 8th St
- 6960 SW 8th St
- 650 SW 68th Ave
- 1960 SW 68th Way
- 631 SW 69th Ave
- 7031 Pembroke Rd
- 6545 SW 20th St
- 640 SW 69th Way
- 721 SW 70th Ave
