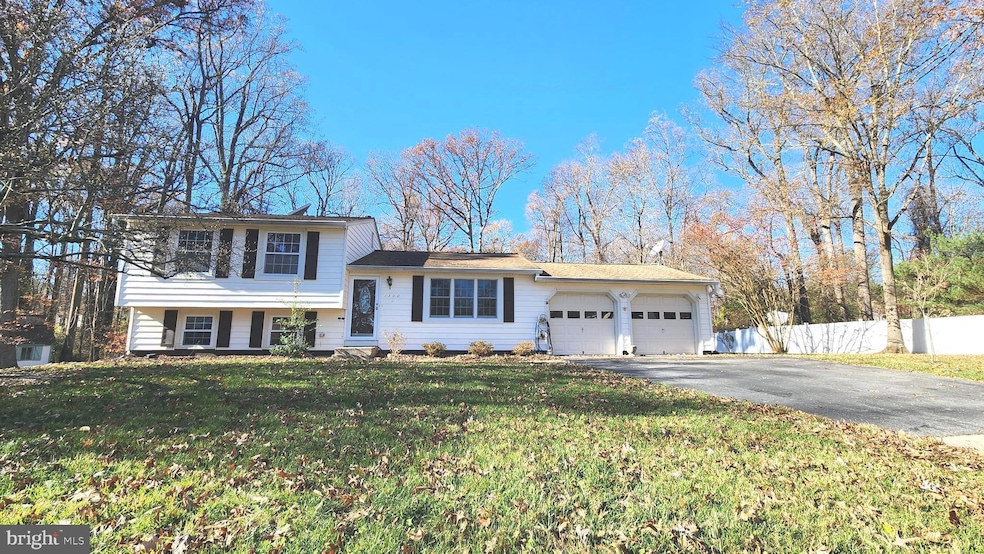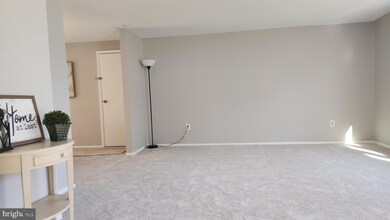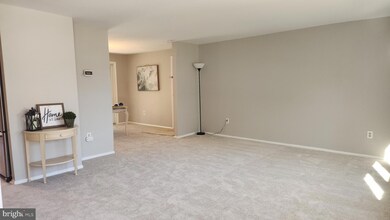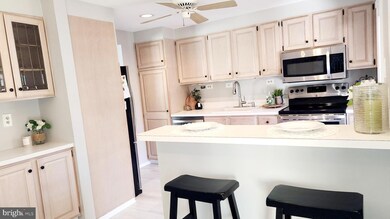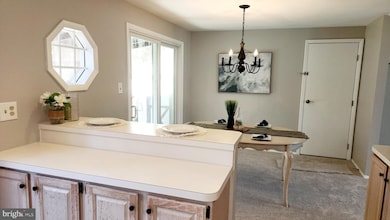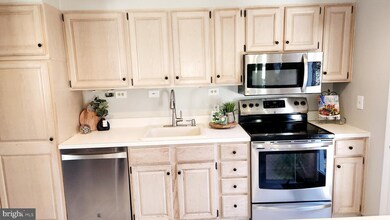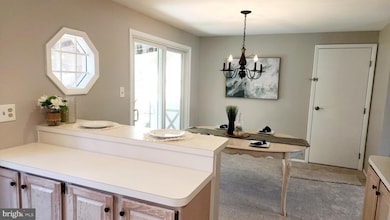
1300 Wembrough Ct Silver Spring, MD 20905
Highlights
- Panoramic View
- Deck
- Secluded Lot
- Cloverly Elementary School Rated A-
- Property is near a park
- Stream or River on Lot
About This Home
As of January 2025Wonderful 3 Level split home tucked away in a wonderul cul-de-sac. Lot is .44 acre with trees in the far back and one of the most wonderful lots in Good Hope Estates. Private with a spacious lot and quite level. There is also a covered patio and an uncovered patio and a good sized shed. The home freshly painted and some upgrades and new carpeting on main level and upstairs There is a nice sized dining room with SGD to the patio in addition to a kitchen bar area for extra seating. We believe most of the appliances are fairly new as are the HVAC and water heater. Family room has daylight windows. There is a 4th room, currently used as an office off the family room and a full bathroom downstairs . Agent photos taken as home was just ready for sale Saturday afternoon!!
Home Details
Home Type
- Single Family
Est. Annual Taxes
- $4,939
Year Built
- Built in 1973 | Remodeled in 1990
Lot Details
- 0.45 Acre Lot
- Cul-De-Sac
- East Facing Home
- Year Round Access
- Partially Fenced Property
- Landscaped
- No Through Street
- Secluded Lot
- Premium Lot
- Partially Wooded Lot
- Backs to Trees or Woods
- Back and Front Yard
- Property is in good condition
- Property is zoned RE1, RE1
Property Views
- Panoramic
- Scenic Vista
- Woods
- Garden
Home Design
- Split Level Home
- Slab Foundation
- Composition Roof
- Aluminum Siding
- Concrete Perimeter Foundation
Interior Spaces
- Property has 3 Levels
- Traditional Floor Plan
- Ceiling Fan
- Recessed Lighting
- Double Pane Windows
- Replacement Windows
- Window Treatments
- Window Screens
- Sliding Doors
- Family Room
- Living Room
- Dining Room
- Carpet
- Basement with some natural light
- Attic
Kitchen
- Electric Oven or Range
- Cooktop
- Built-In Microwave
- Dishwasher
- Disposal
Bedrooms and Bathrooms
- 3 Bedrooms
- Bathtub with Shower
Laundry
- Laundry on lower level
- Electric Dryer
- Washer
Home Security
- Alarm System
- Storm Doors
Parking
- 2 Parking Spaces
- 2 Attached Carport Spaces
Outdoor Features
- Stream or River on Lot
- Deck
- Patio
- Exterior Lighting
- Outdoor Storage
- Outbuilding
- Porch
Location
- Property is near a park
Schools
- Cloverly Elementary School
- Briggs Chaney Middle School
Utilities
- Forced Air Heating and Cooling System
- Vented Exhaust Fan
- Natural Gas Water Heater
Community Details
- No Home Owners Association
- Built by Ryan
- Good Hope Estates Subdivision
Listing and Financial Details
- Tax Lot 14
- Assessor Parcel Number 160500380584
Map
Home Values in the Area
Average Home Value in this Area
Property History
| Date | Event | Price | Change | Sq Ft Price |
|---|---|---|---|---|
| 01/10/2025 01/10/25 | Sold | $505,000 | -4.7% | $377 / Sq Ft |
| 11/27/2024 11/27/24 | Price Changed | $530,000 | +2.9% | $396 / Sq Ft |
| 11/25/2024 11/25/24 | Price Changed | $515,000 | +3.0% | $384 / Sq Ft |
| 11/20/2024 11/20/24 | Price Changed | $500,000 | -4.8% | $373 / Sq Ft |
| 11/15/2024 11/15/24 | For Sale | $525,000 | -- | $392 / Sq Ft |
Tax History
| Year | Tax Paid | Tax Assessment Tax Assessment Total Assessment is a certain percentage of the fair market value that is determined by local assessors to be the total taxable value of land and additions on the property. | Land | Improvement |
|---|---|---|---|---|
| 2024 | $4,939 | $390,133 | $0 | $0 |
| 2023 | $3,963 | $367,600 | $241,000 | $126,600 |
| 2022 | $3,654 | $356,933 | $0 | $0 |
| 2021 | $3,484 | $346,267 | $0 | $0 |
| 2020 | $3,341 | $335,600 | $241,000 | $94,600 |
| 2019 | $3,262 | $329,767 | $0 | $0 |
| 2018 | $3,196 | $323,933 | $0 | $0 |
| 2017 | $3,115 | $318,100 | $0 | $0 |
| 2016 | -- | $304,867 | $0 | $0 |
| 2015 | $3,167 | $291,633 | $0 | $0 |
| 2014 | $3,167 | $278,400 | $0 | $0 |
Mortgage History
| Date | Status | Loan Amount | Loan Type |
|---|---|---|---|
| Open | $25,000 | No Value Available | |
| Open | $479,500 | New Conventional |
Deed History
| Date | Type | Sale Price | Title Company |
|---|---|---|---|
| Deed | $505,000 | Rgs Title | |
| Interfamily Deed Transfer | -- | None Available |
Similar Homes in the area
Source: Bright MLS
MLS Number: MDMC2153804
APN: 05-00380584
- 1037 Windmill Ln
- 401 Bryants Nursery Rd
- 15807 Thompson Rd
- 14813 Mistletoe Ct
- 14816 Mistletoe Ct
- 5 Southview Ct
- 16617 Harbour Town Dr
- 2307 Spencerville Rd
- 1259 Elm Grove Cir
- 1208 Twig Terrace
- 15001 Peach Orchard Rd
- 401 Firestone Dr
- 15208 Winstead Ln
- 2308 Holly Spring Dr
- 15000 Butterchurn Ln
- 14515 Old Lyme Dr
- 14211 Ansted Rd
- 2333 Kaywood Ln
- 16608 Doral Hill Ct
- 405 Wompatuck Ct
