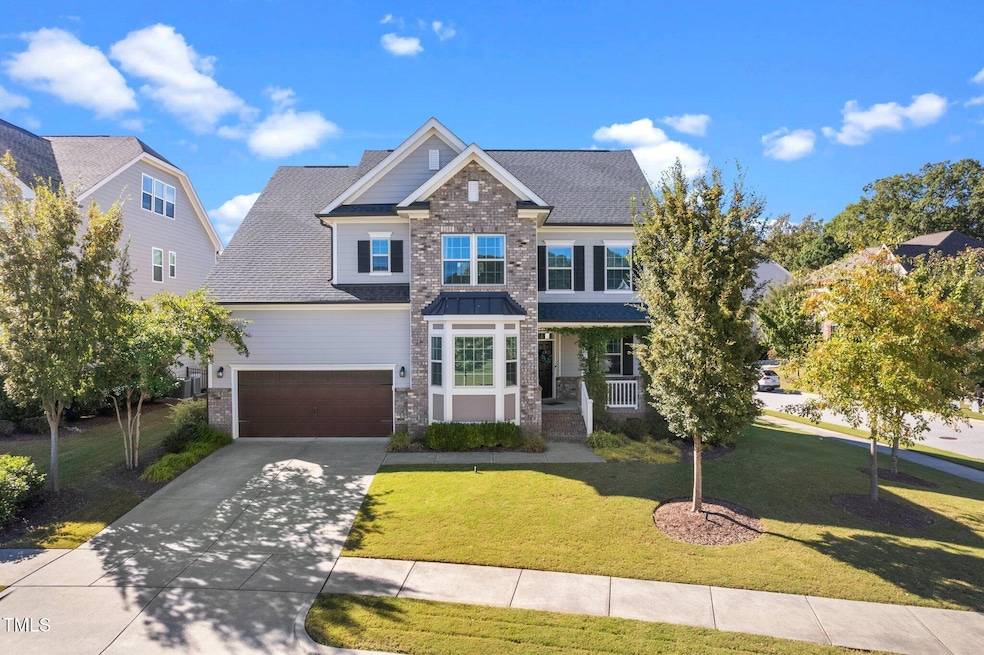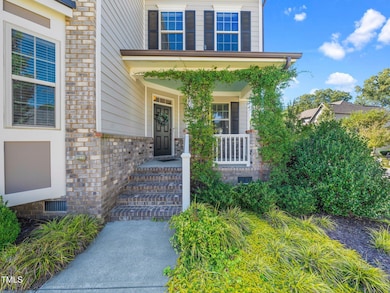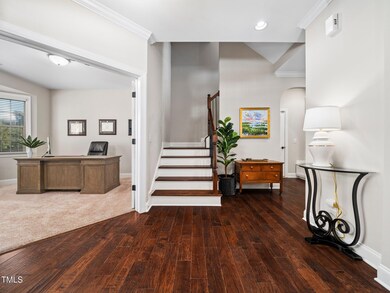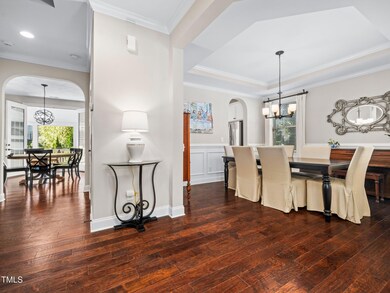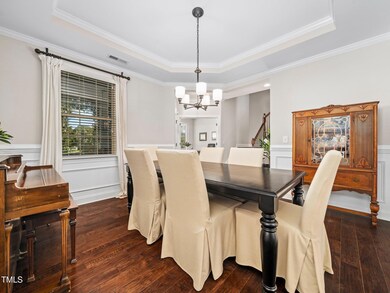
1300 Yow Place Cary, NC 27518
Middle Creek NeighborhoodHighlights
- Transitional Architecture
- Wood Flooring
- Community Pool
- Oak Grove Elementary Rated A-
- Loft
- Home Office
About This Home
As of February 2025Stunning 4-Bed, 3.5-Bath Home in Desirable Kildaire Crossing! Welcome to this beautifully maintained home nestled on a flat lot in the sought-after Kildaire Crossing neighborhood on a cul-de-sac street. Offering a perfect blend of modern comfort and thoughtful design, this home is ideal for families seeking space, style, and convenience. Situated in a prime location with easy access to Route 1 and I-540, this home makes commuting and accessing nearby shopping, dining, and entertainment a breeze. Inside, the spacious family room features a charming fireplace, complete with custom built-in cabinets, providing both warmth and style. The open-concept layout seamlessly connects the kitchen and dining areas, perfect for everyday living and entertaining. A finished mudroom area adds an extra touch of convenience, offering a functional space for organizing outdoor gear. The large, finished bonus room on the third floor adds versatility, whether you need a playroom, home office, or entertainment space. Custom Elfa shelving in the garage provides organized storage for all your belongings. Step outside to your private outdoor retreat. The beautiful screened porch, is spacious and is equipped with a gas log fireplace, offers a cozy, year-round space to relax, while the adjoining deck provides the ideal spot for grilling or enjoying meals outdoors. This home truly has it all, from the spacious interior to the fantastic outdoor living spaces. Close to Crowder Park, Jack Smith, and Hemlock Bluffs! Don't miss the opportunity to make it yours—schedule your tour today!
Home Details
Home Type
- Single Family
Est. Annual Taxes
- $6,794
Year Built
- Built in 2016
Lot Details
- 9,583 Sq Ft Lot
- Back Yard Fenced
HOA Fees
- $117 Monthly HOA Fees
Parking
- 2 Car Attached Garage
- 2 Open Parking Spaces
Home Design
- Transitional Architecture
- Brick Exterior Construction
- Shingle Roof
Interior Spaces
- 3,298 Sq Ft Home
- 2-Story Property
- Entrance Foyer
- Family Room
- Breakfast Room
- Dining Room
- Home Office
- Loft
- Bonus Room
- Laundry Room
Flooring
- Wood
- Carpet
- Tile
Bedrooms and Bathrooms
- 4 Bedrooms
Schools
- Oak Grove Elementary School
- Lufkin Road Middle School
- Apex High School
Utilities
- Zoned Heating and Cooling
Listing and Financial Details
- Assessor Parcel Number 0760380827
Community Details
Overview
- Association fees include ground maintenance
- Towne Properties Association, Phone Number (919) 878-8787
- Kildaire Crossing Subdivision
Recreation
- Community Pool
Map
Home Values in the Area
Average Home Value in this Area
Property History
| Date | Event | Price | Change | Sq Ft Price |
|---|---|---|---|---|
| 02/12/2025 02/12/25 | Sold | $852,000 | +1.4% | $258 / Sq Ft |
| 01/13/2025 01/13/25 | Pending | -- | -- | -- |
| 01/10/2025 01/10/25 | For Sale | $840,000 | -- | $255 / Sq Ft |
Tax History
| Year | Tax Paid | Tax Assessment Tax Assessment Total Assessment is a certain percentage of the fair market value that is determined by local assessors to be the total taxable value of land and additions on the property. | Land | Improvement |
|---|---|---|---|---|
| 2024 | $6,795 | $807,966 | $200,000 | $607,966 |
| 2023 | $5,316 | $528,576 | $100,000 | $428,576 |
| 2022 | $4,877 | $503,553 | $100,000 | $403,553 |
| 2021 | $4,779 | $503,553 | $100,000 | $403,553 |
| 2020 | $4,459 | $467,256 | $100,000 | $367,256 |
| 2019 | $4,554 | $423,480 | $110,000 | $313,480 |
| 2018 | $4,273 | $423,480 | $110,000 | $313,480 |
| 2017 | $4,107 | $423,480 | $110,000 | $313,480 |
| 2016 | -- | $110,000 | $110,000 | $0 |
| 2015 | $985 | $100,000 | $100,000 | $0 |
Mortgage History
| Date | Status | Loan Amount | Loan Type |
|---|---|---|---|
| Open | $681,600 | New Conventional | |
| Previous Owner | $400,000 | Credit Line Revolving | |
| Previous Owner | $356,500 | New Conventional | |
| Previous Owner | $75,000 | Credit Line Revolving | |
| Previous Owner | $334,500 | New Conventional |
Deed History
| Date | Type | Sale Price | Title Company |
|---|---|---|---|
| Warranty Deed | $852,000 | None Listed On Document | |
| Warranty Deed | $449,500 | None Available |
Similar Homes in the area
Source: Doorify MLS
MLS Number: 10070189
APN: 0760.01-38-0827-000
- 8304 Rosiere Dr
- 3009 Kildaire Dairy Way
- 108 Galsworthy St
- 1002 Augustine Trail
- 2112 Bradford Mill Ct
- 404 Vintage Hill Cir
- 110 Chapelwood Way
- 201 Langston Mill Ct
- 229 Shillings Chase Dr
- 8412 Pierce Olive Rd
- 305 Southmoor Oaks Ct
- 3900 Inkberry Ct
- 102 Travilah Oaks Ln
- 3409 Lily Orchard Way
- 137 Fawnwood Acres Dr
- 4041 Brook Cross Dr
- 2908 Satori Way
- 101 Silk Leaf Ct
- 103 Temple Gate Dr
- 804 Cambridge Hall Loop
