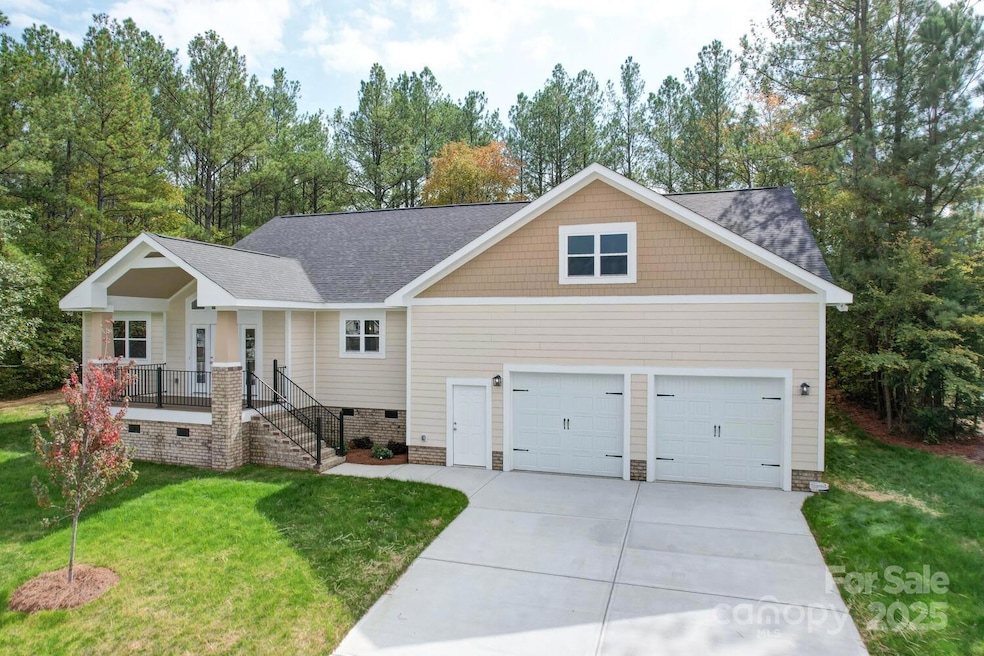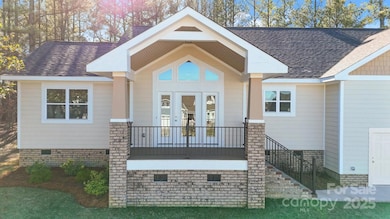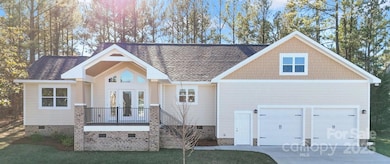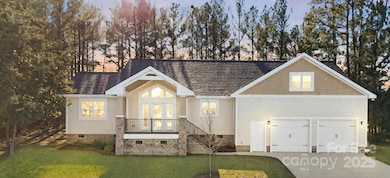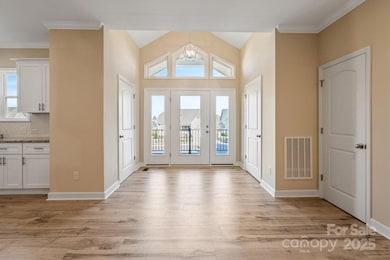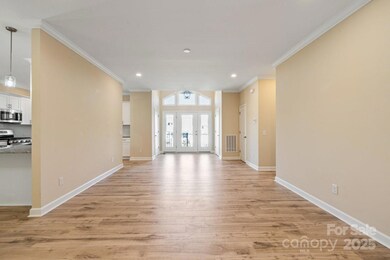
13000 John Bostar Ln Charlotte, NC 28215
Bradfield Farms NeighborhoodHighlights
- Open Floorplan
- Private Lot
- Ranch Style House
- Deck
- Wooded Lot
- Covered patio or porch
About This Home
As of April 2025Discover this exceptional new construction home featuring an open floor plan, gourmet kitchen with a breakfast bar, and an oversized deck on a private lot—ideal for year-round entertaining! Nestled in a quiet neighborhood with sidewalks, this unique craftsman-style ranch boasts numerous upgrades, including 9' ceilings and crown molding throughout. The primary suite offers a luxurious double Roman walk-in shower and soaking tub, while both full baths include double sinks. Enjoy a versatile laundry room with a sink and a convenient mudroom. With four spacious bedrooms, stunning flooring, countertops, and fixtures, this home radiates elegance. The impressive entryway features 12' vaulted ceilings, and large windows fill every room with natural light. Durable Hardie Plank siding and Miratek trim enhance the exterior appeal. Conveniently located near Peach Orchard Estates for shopping and dining, with easy access to Mint Hill, I-485, I-77, and I-85. Plus, there are no HOA dues!
Last Agent to Sell the Property
1st Choice Properties Inc Brokerage Email: annagrangerhomes@gmail.com License #214639
Co-Listed By
1st Choice Properties Inc Brokerage Email: annagrangerhomes@gmail.com License #265415
Last Buyer's Agent
Cheryl Siegfried
Redfin Corporation License #329494

Home Details
Home Type
- Single Family
Est. Annual Taxes
- $3,421
Year Built
- Built in 2022
Lot Details
- Private Lot
- Level Lot
- Wooded Lot
- Property is zoned R3
Parking
- 2 Car Attached Garage
- 4 Open Parking Spaces
Home Design
- Ranch Style House
Interior Spaces
- Open Floorplan
- Insulated Windows
- Entrance Foyer
- Crawl Space
- Pull Down Stairs to Attic
Kitchen
- Breakfast Bar
- Gas Oven
- Self-Cleaning Oven
- Gas Range
- Range Hood
- Microwave
- Plumbed For Ice Maker
- Dishwasher
Flooring
- Laminate
- Tile
Bedrooms and Bathrooms
- 4 Main Level Bedrooms
- Split Bedroom Floorplan
- Walk-In Closet
- Garden Bath
Laundry
- Laundry Room
- Washer and Electric Dryer Hookup
Accessible Home Design
- Garage doors are at least 85 inches wide
- More Than Two Accessible Exits
Outdoor Features
- Deck
- Covered patio or porch
Schools
- Clear Creek Elementary School
- Northeast Middle School
- Rocky River High School
Utilities
- Forced Air Heating and Cooling System
- Heating System Uses Natural Gas
- Gas Water Heater
Listing and Financial Details
- Assessor Parcel Number 111-081-03
Map
Home Values in the Area
Average Home Value in this Area
Property History
| Date | Event | Price | Change | Sq Ft Price |
|---|---|---|---|---|
| 04/21/2025 04/21/25 | Sold | $540,000 | -1.7% | $236 / Sq Ft |
| 03/06/2025 03/06/25 | Pending | -- | -- | -- |
| 01/31/2025 01/31/25 | Price Changed | $549,500 | -4.4% | $240 / Sq Ft |
| 01/03/2025 01/03/25 | Price Changed | $574,500 | -4.2% | $251 / Sq Ft |
| 11/21/2024 11/21/24 | For Sale | $599,500 | +851.6% | $262 / Sq Ft |
| 06/13/2018 06/13/18 | Sold | $63,000 | -5.8% | $82 / Sq Ft |
| 04/11/2018 04/11/18 | Pending | -- | -- | -- |
| 03/31/2018 03/31/18 | For Sale | $66,900 | -- | $87 / Sq Ft |
Tax History
| Year | Tax Paid | Tax Assessment Tax Assessment Total Assessment is a certain percentage of the fair market value that is determined by local assessors to be the total taxable value of land and additions on the property. | Land | Improvement |
|---|---|---|---|---|
| 2023 | $3,421 | $479,500 | $85,000 | $394,500 |
| 2022 | $448 | $50,000 | $50,000 | $0 |
| 2021 | $438 | $50,000 | $50,000 | $0 |
| 2020 | $435 | $72,000 | $50,000 | $22,000 |
| 2019 | $654 | $72,000 | $50,000 | $22,000 |
| 2018 | $579 | $49,300 | $15,200 | $34,100 |
| 2017 | $571 | $49,300 | $15,200 | $34,100 |
| 2016 | $561 | $49,300 | $15,200 | $34,100 |
| 2015 | $553 | $49,300 | $15,200 | $34,100 |
| 2014 | $635 | $58,000 | $19,000 | $39,000 |
Mortgage History
| Date | Status | Loan Amount | Loan Type |
|---|---|---|---|
| Previous Owner | $20,000 | New Conventional |
Deed History
| Date | Type | Sale Price | Title Company |
|---|---|---|---|
| Warranty Deed | $63,000 | None Available | |
| Deed | $18,000 | -- |
Similar Homes in Charlotte, NC
Source: Canopy MLS (Canopy Realtor® Association)
MLS Number: 4198811
APN: 111-081-03
- 5235 Reedy Ridge Rd
- 10928 Jardin Way
- 11003 Pale Hickory Ln
- 11010 Pale Hickory Ln
- 11618 MacAllano Dr
- 7129 Spandril Ln
- 7201 Scarlet Runner Dr Unit 65
- 7507 Reedy Creek Rd
- 12810 English Walnut Ln
- 7326 Scarlet Runner Dr
- 6809 Brancusi Ct
- 5066 Summer Surprise Ln
- 5219 Reedy Ridge Rd
- 6654 Kingbird Ct
- 11006 Renoir Ct
- 7222 Duchamp Dr
- 10700 Harrisburg Rd
- 4410 Laurel Twig Ct
- 4018 Larkhaven Village Dr
- 8125 Appaloosa Ln
