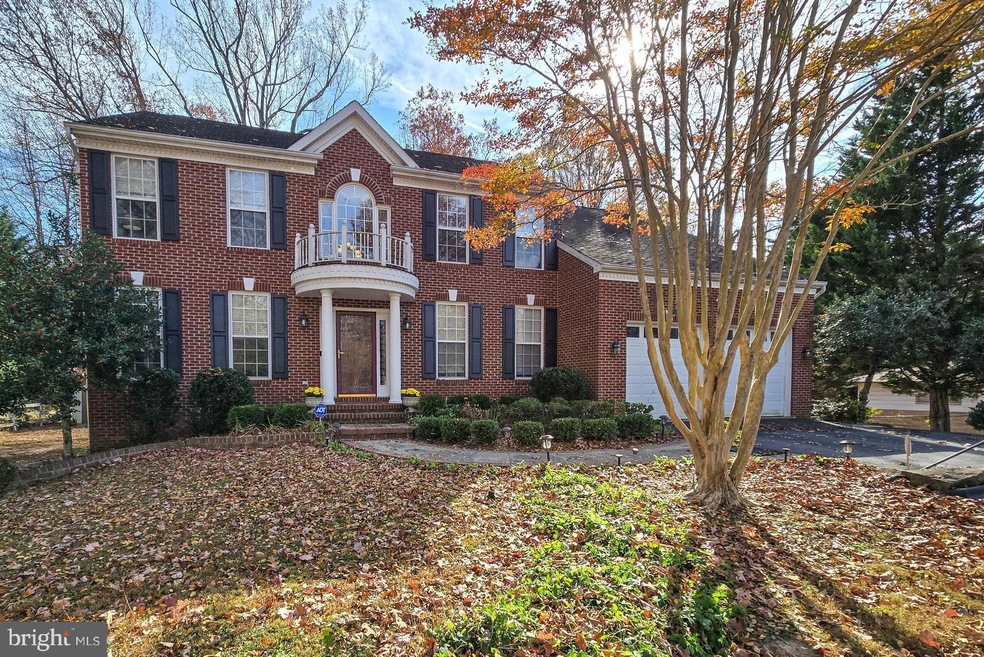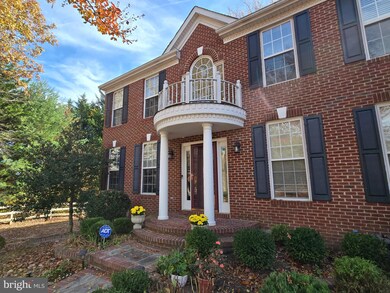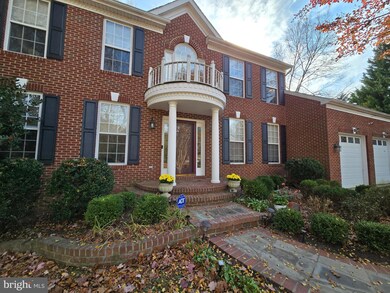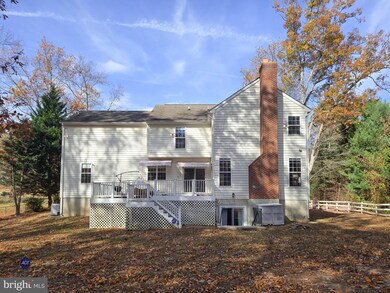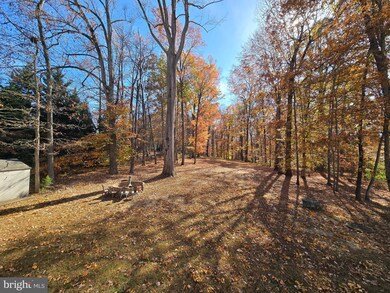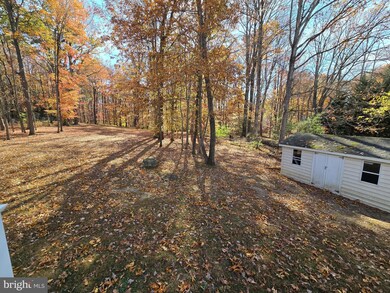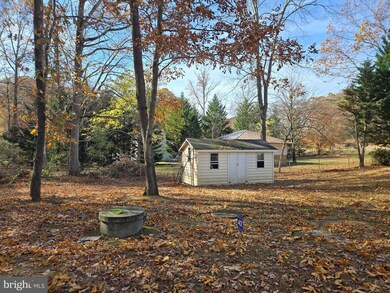
13001 Compton Rd Clifton, VA 20124
Clifton NeighborhoodHighlights
- Colonial Architecture
- Wood Flooring
- Upgraded Countertops
- Union Mill Elementary School Rated A-
- No HOA
- Breakfast Area or Nook
About This Home
As of March 2025Welcome to 13001 Compton Rd! This home offers a perfect blend of comfort and style in a peaceful, sought-after neighborhood. The property features a spacious layout with 5 bedrooms and 4.5 full baths, providing plenty of room for family living and entertaining with and over 1.6 acres of park-like, private land. Step inside to find gleaming hardwood floors covering most of the main level, leading to open kitchen. With stylish cabinetry, granite countertops, stainless steel appliances, and a kitchen island overlooking endless wooded views, this kitchen is truly the heart of the home. The open-concept living spaces from kitchen, dining, and living room are bathed in natural light perfect for daily living and hosting gatherings. In upper level, Four generously proportioned bedrooms offer a retreat-like experience, exuding comfort and tranquility. The large walkout basement is perfect for entertaining, featuring a game room, fitness room, cozy wood-burning stove, a full bath, and an additional guest room.
Just minutes from the charming downtown with shops, restaurants, nearby hikes & the closest winery to DC! Truly bringing small town feel to a location just 15 minutes from the nearest VRE & Fair Oaks Mall. Under 25 minutes from Tysons Corner & The Mosaic District, the ease of city living while bringing you home to your personal retreat. Located just minutes from the charming Town of Clifton, local dining spots, Paradise Springs Vineyard, Hemlock Overlook Park, Burke Lake Park, and multiple golf courses. You'll also enjoy convenient access to Rt 28/29, I-66, Braddock Rd, and Fairfax County Parkway. All of this plus top-rated schools and an ideal location- minutes from the Historical town of Clifton, VRE, Fairfax County Parkway.
Home Details
Home Type
- Single Family
Est. Annual Taxes
- $10,398
Year Built
- Built in 1999
Lot Details
- 1.63 Acre Lot
- Property is zoned 030
Parking
- 2 Car Attached Garage
- Front Facing Garage
Home Design
- Colonial Architecture
- Brick Exterior Construction
- Vinyl Siding
- Concrete Perimeter Foundation
Interior Spaces
- Property has 3 Levels
- Brick Fireplace
- Gas Fireplace
- Double Pane Windows
- Window Treatments
- Window Screens
- Insulated Doors
- Six Panel Doors
- Family Room Off Kitchen
- Living Room
- Dining Area
- Wood Flooring
- Basement Fills Entire Space Under The House
Kitchen
- Breakfast Area or Nook
- Built-In Oven
- Cooktop
- Built-In Microwave
- Ice Maker
- Dishwasher
- Stainless Steel Appliances
- Kitchen Island
- Upgraded Countertops
- Disposal
Bedrooms and Bathrooms
- En-Suite Primary Bedroom
- En-Suite Bathroom
Laundry
- Dryer
- Washer
Schools
- Union Mill Elementary School
- Robinson Secondary Middle School
- Robinson Secondary High School
Utilities
- Central Air
- Heat Pump System
- Vented Exhaust Fan
- Well
- Electric Water Heater
- Septic Equal To The Number Of Bedrooms
- Septic Tank
Additional Features
- More Than Two Accessible Exits
- Shed
Community Details
- No Home Owners Association
- Dundas Subdivision
Listing and Financial Details
- Tax Lot 1
- Assessor Parcel Number 0754 07 0001
Map
Home Values in the Area
Average Home Value in this Area
Property History
| Date | Event | Price | Change | Sq Ft Price |
|---|---|---|---|---|
| 03/05/2025 03/05/25 | Sold | $1,180,000 | -1.6% | $279 / Sq Ft |
| 11/07/2024 11/07/24 | For Sale | $1,199,000 | +34.0% | $283 / Sq Ft |
| 04/09/2021 04/09/21 | Sold | $895,000 | +6.6% | $211 / Sq Ft |
| 03/14/2021 03/14/21 | Pending | -- | -- | -- |
| 03/11/2021 03/11/21 | For Sale | $839,900 | -- | $198 / Sq Ft |
Tax History
| Year | Tax Paid | Tax Assessment Tax Assessment Total Assessment is a certain percentage of the fair market value that is determined by local assessors to be the total taxable value of land and additions on the property. | Land | Improvement |
|---|---|---|---|---|
| 2021 | $8,089 | $689,320 | $364,000 | $325,320 |
| 2020 | $7,940 | $670,910 | $364,000 | $306,910 |
| 2019 | $7,857 | $663,910 | $357,000 | $306,910 |
| 2018 | $7,350 | $621,030 | $347,000 | $274,030 |
| 2017 | $7,210 | $621,030 | $347,000 | $274,030 |
| 2016 | $6,932 | $598,400 | $347,000 | $251,400 |
| 2015 | $6,441 | $577,170 | $340,000 | $237,170 |
| 2014 | $6,427 | $577,170 | $340,000 | $237,170 |
Mortgage History
| Date | Status | Loan Amount | Loan Type |
|---|---|---|---|
| Open | $716,000 | New Conventional | |
| Previous Owner | $352,000 | Adjustable Rate Mortgage/ARM | |
| Previous Owner | $408,000 | New Conventional | |
| Previous Owner | $400,000 | New Conventional | |
| Previous Owner | $12,000 | New Conventional |
Deed History
| Date | Type | Sale Price | Title Company |
|---|---|---|---|
| Deed | $895,000 | International T&E Inc | |
| Warranty Deed | $700,000 | -- | |
| Deed | $65,000 | -- |
Similar Homes in Clifton, VA
Source: Bright MLS
MLS Number: VAFX2209202
APN: 075-4-07-0001
- 12905 Compton Rd
- 6830 Clifton Rd
- 12828 Great Oak Ln
- 13310 Compton Rd
- 13011 Colt Dr
- 6600 Castle Ridge Rd
- 7370 Kincheloe Rd
- 12760 Dunvegan Dr
- 7514A Evans Ford Rd
- 13101 Laurel Glen Rd
- 7512 Quigg St
- 7418 Beckwith Ln
- 13530 Compton Rd
- 12792 Yates Ford Rd
- 12222 Colchester Hunt Dr
- 6320 Windpatterns Trail
- 12122 Fairfax Hunt Rd
- 6601 Stonecrest Ln
- 12104 Fairfax Hunt Rd
- 5920 Doyle Rd
