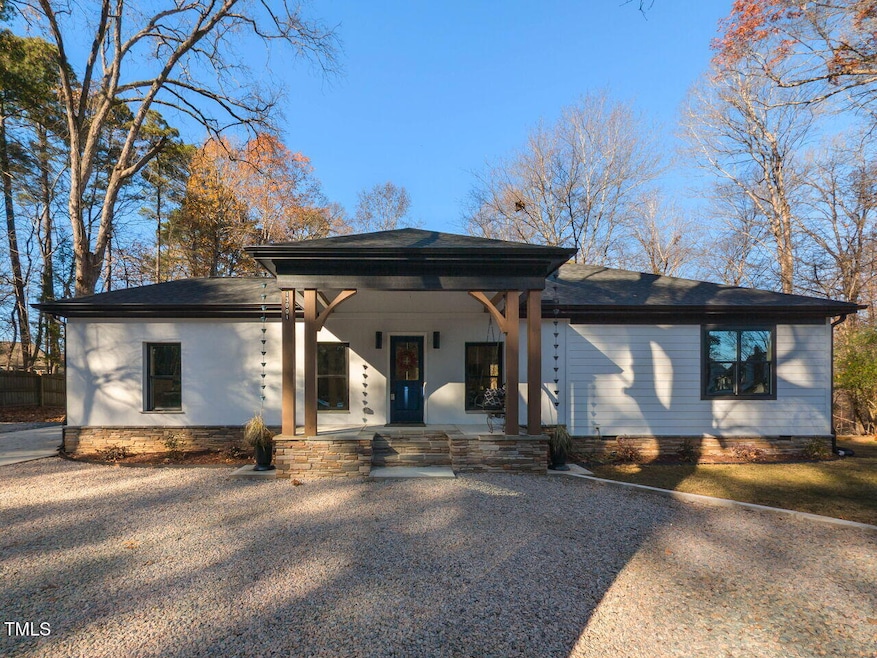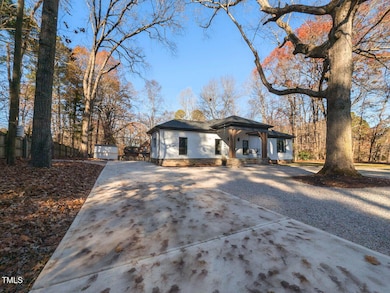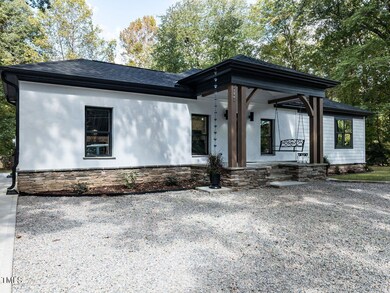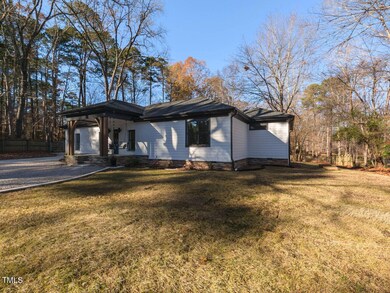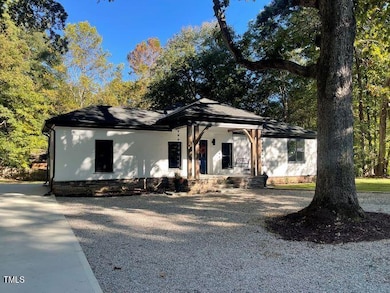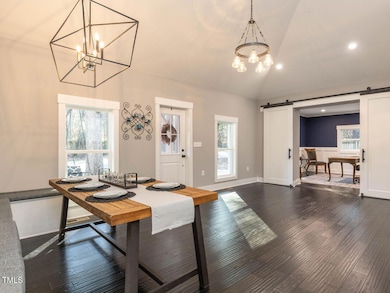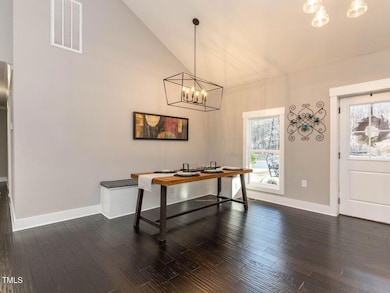
13001 Norwood Rd Raleigh, NC 27613
Highlights
- Open Floorplan
- Craftsman Architecture
- Wood Flooring
- West Millbrook Middle School Rated A-
- Cathedral Ceiling
- No HOA
About This Home
As of February 2025This completely renovated home in North Raleigh delivers features of both modern elegance and timeless appeal. This property boasts easy access to great parks, shopping, and dining options. As you step inside, you'll be greeted by an open and airy layout filled with natural light. The spacious living area flows seamlessly into a contemporary kitchen, complete with stainless steel appliances and stylish finishes, making it perfect for entertaining & everyday living. The generous 3 bedrooms provide a wonderful retreat, while the over 1/2 acre lot invites you to relax and unwind in your private backyard oasis. This home is designed for both comfort and style. No HOA. Blinds on front facing windows to be installed.
Home Details
Home Type
- Single Family
Est. Annual Taxes
- $851
Year Built
- Built in 1950 | Remodeled
Lot Details
- 0.56 Acre Lot
- Wood Fence
- Cleared Lot
- Landscaped with Trees
- Back Yard Fenced
Home Design
- Craftsman Architecture
- Contemporary Architecture
- Transitional Architecture
- Traditional Architecture
- Modernist Architecture
- Block Foundation
- Architectural Shingle Roof
- Stucco
- Lead Paint Disclosure
Interior Spaces
- 1,814 Sq Ft Home
- 1-Story Property
- Open Floorplan
- Built-In Features
- Cathedral Ceiling
- Ceiling Fan
- Living Room
- Dining Room
- Home Office
- Storage
- Attic Fan
Kitchen
- Convection Oven
- Electric Oven
- Electric Cooktop
- Microwave
- Freezer
- Ice Maker
- Dishwasher
- Stainless Steel Appliances
- Smart Appliances
- Kitchen Island
Flooring
- Wood
- Carpet
- Ceramic Tile
Bedrooms and Bathrooms
- 3 Bedrooms
- Walk-In Closet
- 2 Full Bathrooms
- Primary bathroom on main floor
- Double Vanity
- Bathtub with Shower
Laundry
- Laundry Room
- Dryer
Parking
- 6 Parking Spaces
- Gravel Driveway
- 6 Open Parking Spaces
Accessible Home Design
- Accessible Common Area
- Smart Technology
Outdoor Features
- Covered patio or porch
Schools
- Baileywick Elementary School
- West Millbrook Middle School
- Millbrook High School
Utilities
- Central Air
- Heat Pump System
- Well
- Electric Water Heater
- Septic Tank
Community Details
- No Home Owners Association
Listing and Financial Details
- Assessor Parcel Number 0799176085
Map
Home Values in the Area
Average Home Value in this Area
Property History
| Date | Event | Price | Change | Sq Ft Price |
|---|---|---|---|---|
| 02/27/2025 02/27/25 | Sold | $515,000 | -2.8% | $284 / Sq Ft |
| 01/22/2025 01/22/25 | Pending | -- | -- | -- |
| 01/09/2025 01/09/25 | Price Changed | $529,900 | -1.9% | $292 / Sq Ft |
| 12/14/2024 12/14/24 | For Sale | $539,900 | -- | $298 / Sq Ft |
Tax History
| Year | Tax Paid | Tax Assessment Tax Assessment Total Assessment is a certain percentage of the fair market value that is determined by local assessors to be the total taxable value of land and additions on the property. | Land | Improvement |
|---|---|---|---|---|
| 2024 | $851 | $133,762 | $111,000 | $22,762 |
| 2023 | $739 | $92,243 | $65,000 | $27,243 |
| 2022 | $686 | $92,243 | $65,000 | $27,243 |
| 2021 | $668 | $92,243 | $65,000 | $27,243 |
| 2020 | $657 | $92,243 | $65,000 | $27,243 |
| 2019 | $688 | $81,759 | $60,000 | $21,759 |
| 2018 | $634 | $81,759 | $60,000 | $21,759 |
| 2017 | $601 | $81,759 | $60,000 | $21,759 |
| 2016 | $589 | $81,759 | $60,000 | $21,759 |
| 2015 | $602 | $83,753 | $61,000 | $22,753 |
| 2014 | $571 | $83,753 | $61,000 | $22,753 |
Mortgage History
| Date | Status | Loan Amount | Loan Type |
|---|---|---|---|
| Open | $463,500 | New Conventional | |
| Closed | $463,500 | New Conventional | |
| Previous Owner | $160,000 | Construction |
Deed History
| Date | Type | Sale Price | Title Company |
|---|---|---|---|
| Warranty Deed | $515,000 | None Listed On Document | |
| Warranty Deed | $515,000 | None Listed On Document | |
| Warranty Deed | $150,000 | -- | |
| Interfamily Deed Transfer | -- | None Available | |
| Deed | $30,000 | -- |
Similar Homes in Raleigh, NC
Source: Doorify MLS
MLS Number: 10067313
APN: 0799.01-17-6085-000
- 10540 Byrum Woods Dr
- 3016 Allansford Ln
- 10305 Old Creedmoor Rd
- 3105 Cone Manor Ln
- 11201 Jonas Ridge Ln
- 2829 Patrie Place
- 2820 Mattlyn Ct
- 1300 Caistor Ln
- 1616 Kirkby Ln
- 11424 Horsemans Trail
- 5300 Mandrake Ct
- 12420 Creedmoor Rd
- 5301 Mandrake Ct
- 5428 Winding View Ln
- 812 Stradella Rd
- 5300 Grand Gate Dr
- 6209 Trevor Ct
- 6212 Trevor Ct
- 11712 Black Horse Run
- 6108 Norwood Place Ct
