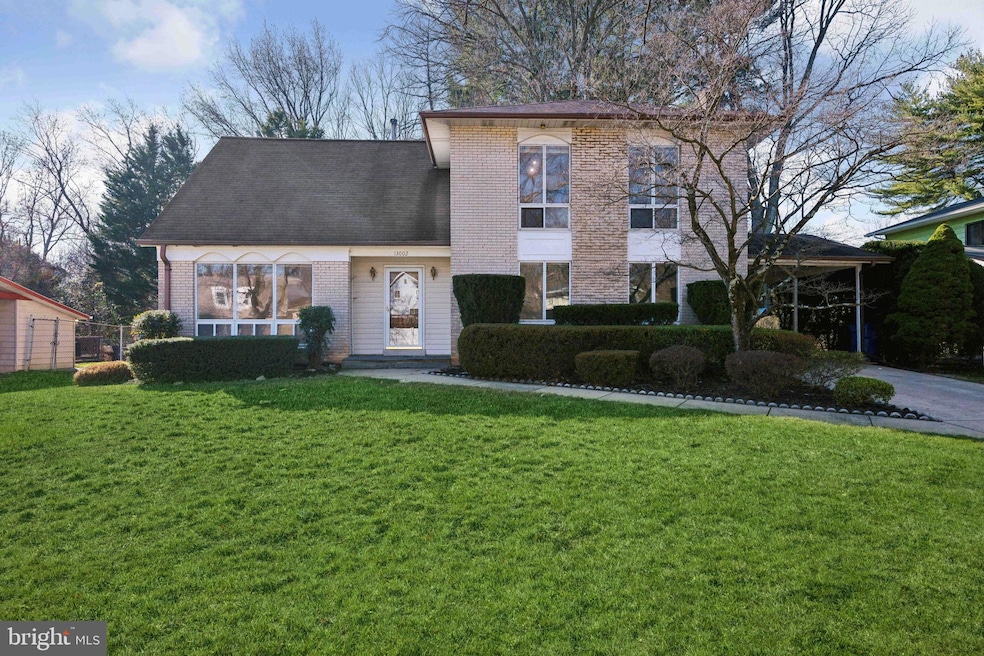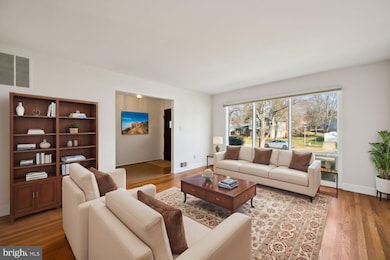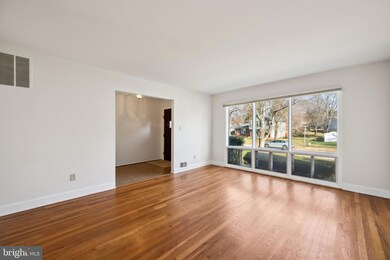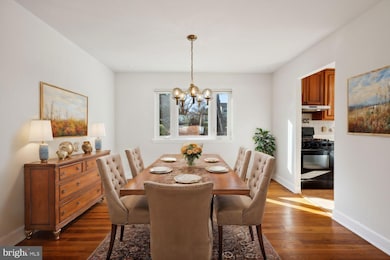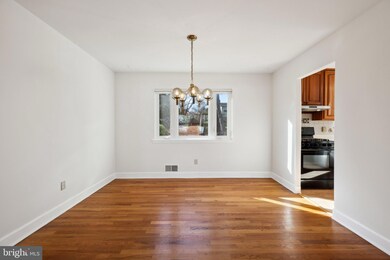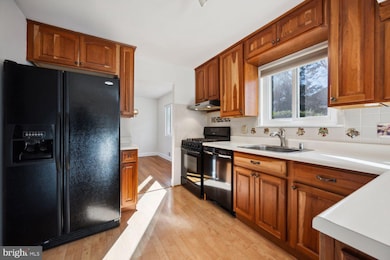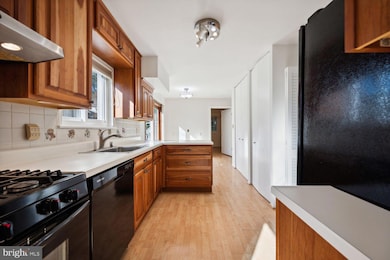
13002 Autumn Dr Silver Spring, MD 20904
Highlights
- Colonial Architecture
- No HOA
- Forced Air Heating and Cooling System
- Springbrook High School Rated A-
- 1 Attached Carport Space
- Wood Burning Fireplace
About This Home
As of January 2025Spacious 5-bedroom, 2.5-bathroom home boasting over 3,200 square feet, featuring the convenience of a carport and a large, flat, fenced-in yard. Inside, you’ll find beautiful hardwood floors and tons of natural light. The large living room flows into the dining room and kitchen, creating an open and inviting space. The main floor also features a large laundry/mudroom and a half bath for added convenience. The family room features a wood-burning fireplace with a brick surround. There's a separate office on the main floor that could also be used as a 5th bedroom, making this home super adaptable. The large eat-in kitchen is great for hosting and features a sliding glass door leading to a concrete patio.
Head upstairs to discover four large bedrooms. The primary suite is a dream with its own bathroom and a walk-in closet. The other three bedrooms are a great size and share a large full bath. The lower level is a blank canvas with over 1,000 square feet just waiting for your personal touch. *The home is virtually staged.*
Home Details
Home Type
- Single Family
Est. Annual Taxes
- $5,470
Year Built
- Built in 1969
Lot Details
- 10,175 Sq Ft Lot
- Property is zoned R90
Home Design
- Colonial Architecture
- Frame Construction
- Concrete Perimeter Foundation
Interior Spaces
- Property has 3 Levels
- Wood Burning Fireplace
- Unfinished Basement
- Basement with some natural light
Bedrooms and Bathrooms
Parking
- 1 Parking Space
- 1 Attached Carport Space
Utilities
- Forced Air Heating and Cooling System
- Natural Gas Water Heater
Community Details
- No Home Owners Association
- Woodlawn Terrace Subdivision
Listing and Financial Details
- Tax Lot 5
- Assessor Parcel Number 160500384742
Map
Home Values in the Area
Average Home Value in this Area
Property History
| Date | Event | Price | Change | Sq Ft Price |
|---|---|---|---|---|
| 01/31/2025 01/31/25 | Sold | $635,000 | +1.6% | $304 / Sq Ft |
| 01/13/2025 01/13/25 | Pending | -- | -- | -- |
| 01/07/2025 01/07/25 | For Sale | $625,000 | -- | $299 / Sq Ft |
Tax History
| Year | Tax Paid | Tax Assessment Tax Assessment Total Assessment is a certain percentage of the fair market value that is determined by local assessors to be the total taxable value of land and additions on the property. | Land | Improvement |
|---|---|---|---|---|
| 2024 | $5,470 | $422,433 | $0 | $0 |
| 2023 | $3,550 | $373,300 | $223,600 | $149,700 |
| 2022 | $3,009 | $373,300 | $223,600 | $149,700 |
| 2021 | $1,688 | $373,300 | $223,600 | $149,700 |
| 2020 | $1,688 | $385,800 | $223,600 | $162,200 |
| 2019 | $3,234 | $373,100 | $0 | $0 |
| 2018 | $3,676 | $360,400 | $0 | $0 |
| 2017 | $3,535 | $347,700 | $0 | $0 |
| 2016 | -- | $335,300 | $0 | $0 |
| 2015 | $3,711 | $322,900 | $0 | $0 |
| 2014 | $3,711 | $310,500 | $0 | $0 |
Mortgage History
| Date | Status | Loan Amount | Loan Type |
|---|---|---|---|
| Previous Owner | $605,853 | VA |
Deed History
| Date | Type | Sale Price | Title Company |
|---|---|---|---|
| Deed | $635,000 | Old Republic National Title In | |
| Deed | $635,000 | Old Republic National Title In | |
| Deed | $635,000 | Old Republic National Title In | |
| Deed | $635,000 | Old Republic National Title In | |
| Interfamily Deed Transfer | -- | None Available | |
| Deed | -- | -- |
Similar Homes in the area
Source: Bright MLS
MLS Number: MDMC2158344
APN: 05-00384742
- 13114 Kara Ln
- 605 Rosemere Ave
- 803 Johnson Ave
- 12805 Poplar St
- 700 Hollywood Ave
- 707 Hollywood Ave
- 713 Anderson St
- 708 Hollywood Ave
- 6 & 10 Vital Way
- 104 Delford Ave
- 13137 Broadmore Rd
- 13404 Bregman Rd
- 12503 Meadowood Dr
- 1021 E Randolph Rd
- 12802 Broadmore Rd
- 1325 Chilton Dr
- 703 Brantford Ave
- 13201 Locksley Ln
- 12509 White Dr
- 2 Locksley Ct
