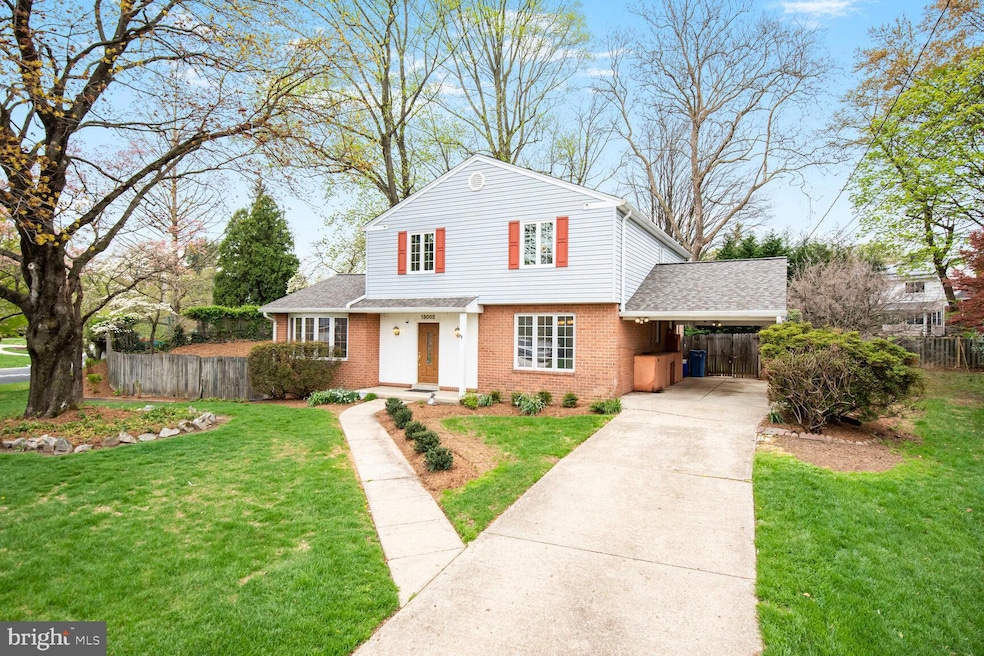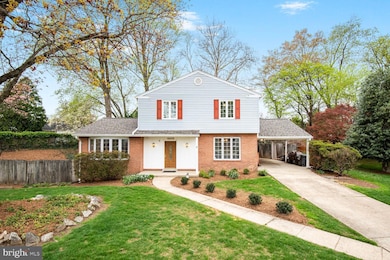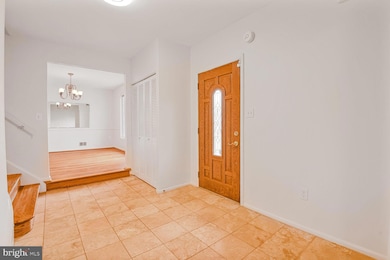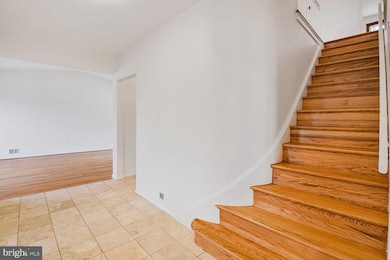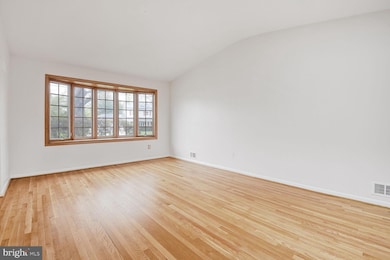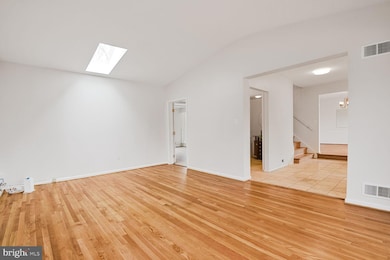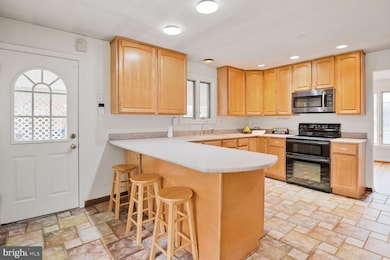
13002 Camellia Dr Silver Spring, MD 20906
Layhill South NeighborhoodEstimated payment $4,119/month
Highlights
- Cathedral Ceiling
- Hydromassage or Jetted Bathtub
- No HOA
- Wood Flooring
- 2 Fireplaces
- Upgraded Countertops
About This Home
This spacious split-level offers a perfect blend of classic elegance and modern comfort. Nestled on a spacious 0.27-acre lot with fenced backyard, this well-maintained brick and siding home boasts three finished levels of inviting living space, ideal for both relaxation and entertaining. Step inside to discover a warm and welcoming interior featuring beautiful refinished hardwood floors. Enjoy cozy evenings by the wood-burning fireplace in the family room or primary bedroom or unwind in the jetted tub of the remodeled hall bathroom. With four generous-sized bedrooms and four remodeled bathrooms, including two full and two half baths, there’s plenty of room for everyone. Additional features include two fireplaces with mantels, recessed lighting, four ceiling fans, cathedral ceiling with skylight in living room, and upgraded double-pane windows that enhance energy efficiency. The finished basement is the perfect place to watch the big game and hang out with your friends at the custom built wet bar. The living space extends outdoors with a lovely patio, perfect for summer barbecues or peaceful mornings with a cup of coffee. The attached carport and concrete driveway provide convenient parking options. The property is conveniently located within approximately one mile of the Glenmont Metro Station, is less than one mile to the 11-acre Glenfield Park featuring large playground, picnic shelter, soccer field, tennis courts, and exercise station; and is within minutes of the Matthew Henson Trail, the Layhill Road exit for the ICC Highway, shopping, restaurants, schools, golf courses, and places of worship. We hope you enjoy your visit to this fantastic property!
Home Details
Home Type
- Single Family
Est. Annual Taxes
- $5,971
Year Built
- Built in 1965
Lot Details
- 0.28 Acre Lot
- Property is in very good condition
- Property is zoned R90
Home Design
- Split Level Home
- Brick Exterior Construction
- Asphalt Roof
- Concrete Perimeter Foundation
Interior Spaces
- Property has 3 Levels
- Wet Bar
- Cathedral Ceiling
- Ceiling Fan
- Skylights
- Recessed Lighting
- 2 Fireplaces
- Fireplace Mantel
- Double Pane Windows
- Entrance Foyer
- Family Room Off Kitchen
- Living Room
- Dining Room
- Utility Room
- Flood Lights
Kitchen
- Breakfast Area or Nook
- Eat-In Kitchen
- Electric Oven or Range
- Built-In Microwave
- Ice Maker
- Dishwasher
- Upgraded Countertops
- Disposal
Flooring
- Wood
- Carpet
- Ceramic Tile
- Luxury Vinyl Plank Tile
Bedrooms and Bathrooms
- 4 Bedrooms
- En-Suite Primary Bedroom
- En-Suite Bathroom
- Hydromassage or Jetted Bathtub
- Bathtub with Shower
Laundry
- Laundry Room
- Laundry on main level
- Dryer
- Washer
Partially Finished Basement
- Walk-Up Access
- Connecting Stairway
- Side Basement Entry
Parking
- 1 Parking Space
- 1 Attached Carport Space
Outdoor Features
- Patio
Schools
- Glenallan Elementary School
- Odessa Shannon Middle School
- John F. Kennedy High School
Utilities
- Forced Air Heating and Cooling System
- Humidifier
- Natural Gas Water Heater
Community Details
- No Home Owners Association
- Layhill Gardens Subdivision
Listing and Financial Details
- Tax Lot 2
- Assessor Parcel Number 161301417132
Map
Home Values in the Area
Average Home Value in this Area
Tax History
| Year | Tax Paid | Tax Assessment Tax Assessment Total Assessment is a certain percentage of the fair market value that is determined by local assessors to be the total taxable value of land and additions on the property. | Land | Improvement |
|---|---|---|---|---|
| 2024 | $5,971 | $455,200 | $0 | $0 |
| 2023 | $4,923 | $426,300 | $0 | $0 |
| 2022 | $3,203 | $397,400 | $182,000 | $215,400 |
| 2021 | $4,141 | $384,667 | $0 | $0 |
| 2020 | $4,264 | $371,933 | $0 | $0 |
| 2019 | $3,790 | $359,200 | $182,000 | $177,200 |
| 2018 | $3,735 | $356,433 | $0 | $0 |
| 2017 | $3,812 | $353,667 | $0 | $0 |
| 2016 | -- | $350,900 | $0 | $0 |
| 2015 | $3,967 | $350,900 | $0 | $0 |
| 2014 | $3,967 | $350,900 | $0 | $0 |
Property History
| Date | Event | Price | Change | Sq Ft Price |
|---|---|---|---|---|
| 04/11/2025 04/11/25 | For Sale | $650,000 | -- | $208 / Sq Ft |
Deed History
| Date | Type | Sale Price | Title Company |
|---|---|---|---|
| Deed | $217,000 | -- |
Mortgage History
| Date | Status | Loan Amount | Loan Type |
|---|---|---|---|
| Open | $50,000 | Credit Line Revolving | |
| Open | $148,000 | New Conventional | |
| Closed | $208,000 | Stand Alone Refi Refinance Of Original Loan | |
| Closed | $195,300 | No Value Available |
Similar Homes in Silver Spring, MD
Source: Bright MLS
MLS Number: MDMC2174918
APN: 13-01417132
- 12901 Bluet Ln
- 1953 Hickory Hill Ln
- 1618 Nordic Hill Cir
- 123 Klee Alley
- 2531 Auden Dr
- 21 Tivoli Lake Ct
- 2202 Greenery Ln Unit 301
- 2211 Greenery Ln
- 1539 Rabbit Hollow Place
- 1601 Winding Waye Ln
- 1420 Billman Ln
- 3 Casino Ct
- 13251 Tivoli Lake Blvd
- 12509 Holdridge Rd
- 2715 Terrapin Rd
- 13716 Night Sky Dr
- 1108 Autumn Brook Ave
- 12917 Estelle Rd
- 12212 Judson Rd
- 3116 Helsel Dr
