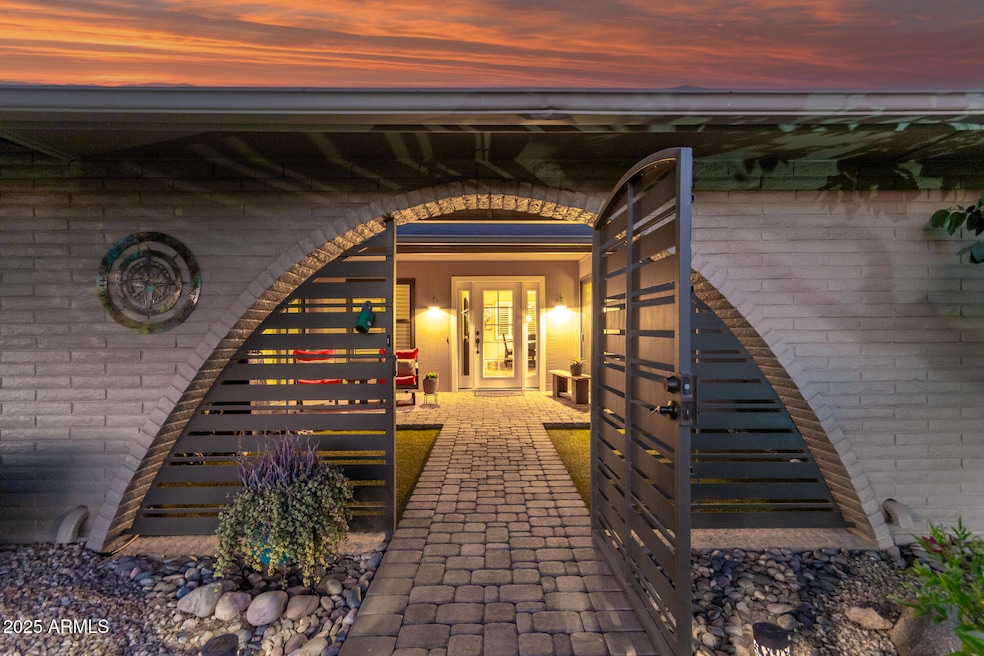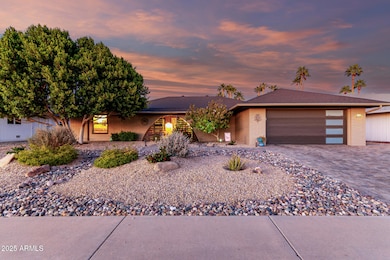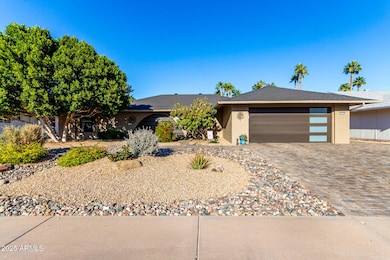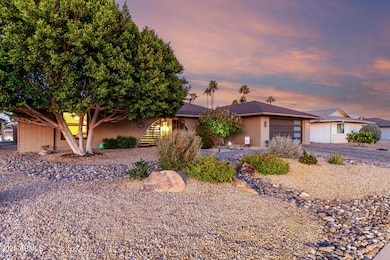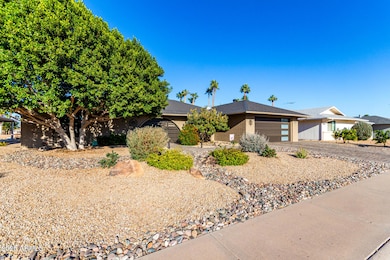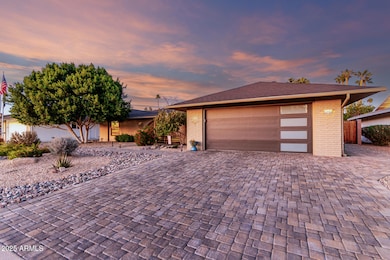
13002 W Castlebar Dr Sun City West, AZ 85375
Estimated payment $3,831/month
Highlights
- On Golf Course
- Private Pool
- Granite Countertops
- Fitness Center
- Clubhouse
- Private Yard
About This Home
Stunning updated Seville floorplan on Briarwood Golf Course w/pool & RV gate to park your golf cart with added electrical! This move in ready 3 bed / 2 bath 2,319 sf home with split bedroom layout is waiting for you. The updated kitchen with Granite countertops, Stainless appliances, and cabinets w/soft close drawers opens up to the AZ room as well as the dining room w/kitchen island. Lots of updates which include roof, windows, pool resurfaced & equipment replaced w/sitting shelf added, oversized porcelain tile, window shutters, whole house water filter, modern garage door, tiled porch, paver driveway & sidewalk. The covered back patio overlooks the 16th fairway. Outdoor BBQ island with misting system is perfect for entertaining. Private front courtyard. Hurry, this one won't last long! Abundant storage in laundry room.Granite countertops in all bathrooms.GE Cafe kitchen cook top / oven and microwave.For a list of property that does not convey with sale see documents tab
Home Details
Home Type
- Single Family
Est. Annual Taxes
- $2,275
Year Built
- Built in 1981
Lot Details
- 10,604 Sq Ft Lot
- On Golf Course
- Desert faces the front and back of the property
- Wrought Iron Fence
- Block Wall Fence
- Misting System
- Front and Back Yard Sprinklers
- Sprinklers on Timer
- Private Yard
HOA Fees
- $48 Monthly HOA Fees
Parking
- 1 Open Parking Space
- 2 Car Garage
Home Design
- Wood Frame Construction
- Composition Roof
Interior Spaces
- 2,319 Sq Ft Home
- 1-Story Property
- Ceiling Fan
- Double Pane Windows
- Low Emissivity Windows
- Vinyl Clad Windows
- Washer and Dryer Hookup
Kitchen
- Built-In Microwave
- Kitchen Island
- Granite Countertops
Flooring
- Carpet
- Tile
Bedrooms and Bathrooms
- 3 Bedrooms
- 2 Bathrooms
- Dual Vanity Sinks in Primary Bathroom
Pool
- Private Pool
- Diving Board
Schools
- Adult Elementary And Middle School
- Adult High School
Utilities
- Cooling Available
- Heating Available
- High Speed Internet
- Cable TV Available
Additional Features
- No Interior Steps
- Built-In Barbecue
Listing and Financial Details
- Home warranty included in the sale of the property
- Tax Lot 21
- Assessor Parcel Number 232-10-021
Community Details
Overview
- Association fees include no fees
- Built by Del Webb
- Sun City West Unit 18 Subdivision, Seville Floorplan
Amenities
- Clubhouse
- Recreation Room
Recreation
- Golf Course Community
- Tennis Courts
- Fitness Center
- Heated Community Pool
- Community Spa
- Bike Trail
Map
Home Values in the Area
Average Home Value in this Area
Tax History
| Year | Tax Paid | Tax Assessment Tax Assessment Total Assessment is a certain percentage of the fair market value that is determined by local assessors to be the total taxable value of land and additions on the property. | Land | Improvement |
|---|---|---|---|---|
| 2025 | $2,275 | $33,471 | -- | -- |
| 2024 | $2,195 | $23,608 | -- | -- |
| 2023 | $2,195 | $40,880 | $8,170 | $32,710 |
| 2022 | $2,303 | $33,760 | $6,750 | $27,010 |
| 2021 | $2,373 | $31,070 | $6,210 | $24,860 |
| 2020 | $2,317 | $29,650 | $5,930 | $23,720 |
| 2019 | $2,271 | $26,530 | $5,300 | $21,230 |
| 2018 | $2,191 | $25,280 | $5,050 | $20,230 |
| 2017 | $2,112 | $24,370 | $4,870 | $19,500 |
| 2016 | $1,324 | $22,920 | $4,580 | $18,340 |
| 2015 | $1,936 | $21,830 | $4,360 | $17,470 |
Property History
| Date | Event | Price | Change | Sq Ft Price |
|---|---|---|---|---|
| 03/13/2025 03/13/25 | Price Changed | $645,000 | -2.3% | $278 / Sq Ft |
| 02/26/2025 02/26/25 | For Sale | $660,000 | +7.3% | $285 / Sq Ft |
| 11/10/2022 11/10/22 | Sold | $615,000 | -6.7% | $265 / Sq Ft |
| 10/04/2022 10/04/22 | For Sale | $659,000 | +85.6% | $284 / Sq Ft |
| 04/26/2018 04/26/18 | Sold | $355,000 | -3.8% | $153 / Sq Ft |
| 03/12/2018 03/12/18 | Price Changed | $369,000 | -2.9% | $159 / Sq Ft |
| 12/11/2017 12/11/17 | Price Changed | $380,000 | +2.7% | $164 / Sq Ft |
| 11/10/2017 11/10/17 | For Sale | $370,000 | +57.4% | $160 / Sq Ft |
| 06/15/2017 06/15/17 | Sold | $235,000 | -6.7% | $101 / Sq Ft |
| 05/15/2017 05/15/17 | Pending | -- | -- | -- |
| 05/09/2017 05/09/17 | For Sale | $252,000 | 0.0% | $109 / Sq Ft |
| 04/25/2017 04/25/17 | Pending | -- | -- | -- |
| 04/12/2017 04/12/17 | Price Changed | $252,000 | -1.9% | $109 / Sq Ft |
| 03/11/2017 03/11/17 | Price Changed | $257,000 | -1.9% | $111 / Sq Ft |
| 02/04/2017 02/04/17 | Price Changed | $262,000 | -2.6% | $113 / Sq Ft |
| 12/15/2016 12/15/16 | For Sale | $269,000 | -- | $116 / Sq Ft |
Deed History
| Date | Type | Sale Price | Title Company |
|---|---|---|---|
| Warranty Deed | $615,000 | Lawyers Title | |
| Interfamily Deed Transfer | -- | Lawyers Title Of Arizona Inc | |
| Warranty Deed | $235,000 | First American Title Insuran | |
| Warranty Deed | $3,550,000 | Lawyers Title Of Arizona Inc | |
| Interfamily Deed Transfer | -- | -- |
Similar Homes in Sun City West, AZ
Source: Arizona Regional Multiple Listing Service (ARMLS)
MLS Number: 6822740
APN: 232-10-021
- 12938 W Seville Dr Unit 18
- 12909 W Meeker Blvd
- 12822 W Paintbrush Dr
- 12706 W Paintbrush Dr
- 13015 W Caraway Dr
- 13114 W Castlebar Dr
- 13119 W Castlebar Dr
- 12911 W Blue Bonnet Dr
- 12626 W Blue Bonnet Dr
- 12539 W Paintbrush Dr
- 21009 N Bola Ct
- 12630 W Crystal Lake Dr
- 12607 W Crystal Lake Dr Unit 17
- 12523 W Paintbrush Dr
- 13309 W Meeker Blvd
- 13036 W Beardsley Rd
- 12606 W Crystal Lake Dr
- 13307 W Crown Ridge Dr
- 13218 W Castlebar Dr
- 13110 W Blue Bonnet Dr
