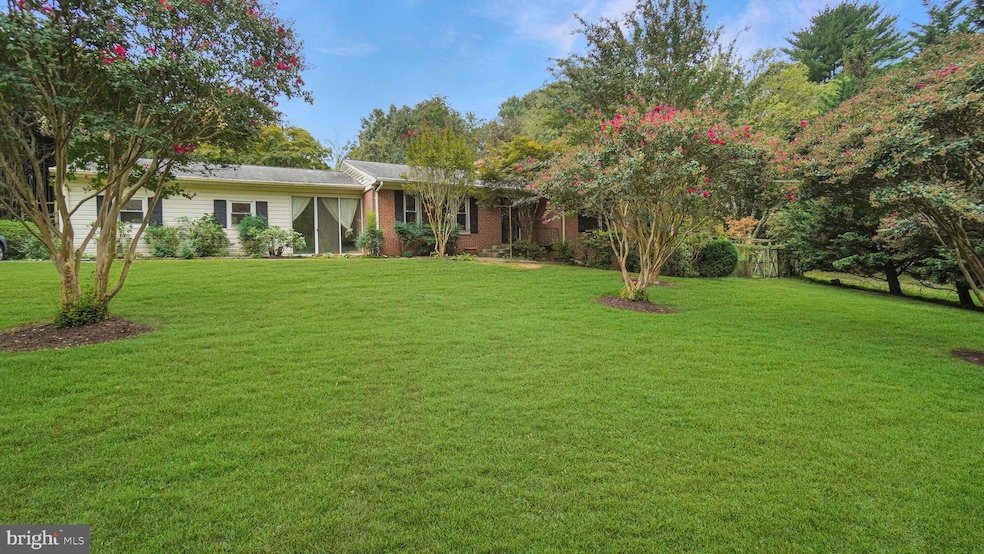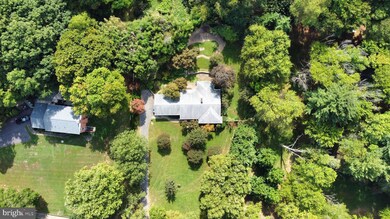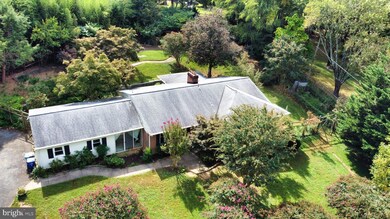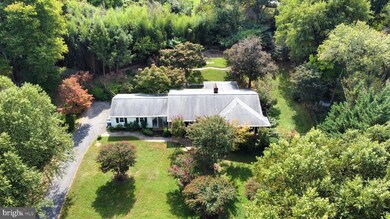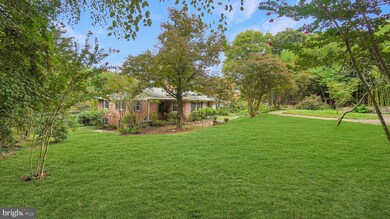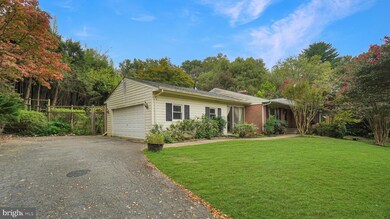
13004 Chestnut Oak Dr Gaithersburg, MD 20878
Darnestown NeighborhoodHighlights
- Spa
- View of Trees or Woods
- Rambler Architecture
- Darnestown Elementary School Rated A
- Traditional Floor Plan
- Backs to Trees or Woods
About This Home
As of October 2024After 60 years, the original owners are ready to pass the torch on this cherished family home, offering an incredible opportunity for buyers with vision. Set on a peaceful 1-acre lot framed by mature shade trees, including crape myrtle and rhododendron, this 3,900 sq. ft. brick rancher is tucked back from the road for privacy. In addition to a stone patio, the terraced walls and stone walkways meander through the rear yard leading to a secluded gazebo.
The home boasts generously sized rooms, including a separate living and dining room, an eat-in kitchen, and a cozy 3-season room perfect for year-round relaxation. Beneath the carpets, you'll discover original hardwood floors waiting to be revealed. The oversized 2-car garage is a rare find, offering ample space for parking, storage, or a workshop. Additionally, the storm drainage system at the end of the driveway has been upgraded for peace of mind.
With 5 bedrooms and 2.5 (rough-in for shower in half bath) baths, this home offers plenty of room for everyone. The primary bedroom features a spacious en suite bath and walk-in closet, while the walkout basement, partially finished, includes a 5th bedroom with its own en suite 1/2 bath (rough-in for shower)—ideal for guests or multi-generational living.
Additional highlights include oil heat, central air conditioning, and a no-HOA community. Conveniently located near major shopping, schools, hospitals, and highways leading to Frederick and downtown Washington. MARC is 6 miles away.
Former pool can be restored if desired.
A fully renovated home with a similar layout in this sought-after area sold for $1M in April, showcasing the incredible potential this property holds. Don’t miss your chance to make this timeless home your own!
Estate Sale. Home is being sold as-is.
Home Details
Home Type
- Single Family
Est. Annual Taxes
- $7,857
Year Built
- Built in 1964
Lot Details
- 0.94 Acre Lot
- Stone Retaining Walls
- Back Yard Fenced
- Extensive Hardscape
- Backs to Trees or Woods
- Property is in good condition
- Property is zoned R200
Parking
- 2 Car Attached Garage
- 10 Driveway Spaces
- Oversized Parking
- Side Facing Garage
- Garage Door Opener
- Off-Street Parking
Home Design
- Rambler Architecture
- Brick Exterior Construction
- Block Foundation
- Shingle Roof
- Vinyl Siding
- Chimney Cap
Interior Spaces
- Property has 1 Level
- Traditional Floor Plan
- Ceiling Fan
- 2 Fireplaces
- Fireplace With Glass Doors
- Sliding Doors
- Formal Dining Room
- Views of Woods
- Window Bars
Kitchen
- Eat-In Kitchen
- Electric Oven or Range
- Self-Cleaning Oven
- Cooktop
- Built-In Microwave
- Extra Refrigerator or Freezer
- Dishwasher
- Disposal
Flooring
- Wood
- Carpet
- Ceramic Tile
Bedrooms and Bathrooms
- En-Suite Bathroom
- Walk-In Closet
- Bathtub with Shower
- Walk-in Shower
Laundry
- Electric Dryer
- Washer
Partially Finished Basement
- Basement Fills Entire Space Under The House
- Laundry in Basement
Outdoor Features
- Spa
- Patio
- Wood or Metal Shed
Location
- Suburban Location
Schools
- Northwest High School
Utilities
- Forced Air Heating and Cooling System
- Heating System Uses Oil
- Vented Exhaust Fan
- Underground Utilities
- Well
- Electric Water Heater
- Municipal Trash
- Septic Equal To The Number Of Bedrooms
Community Details
- No Home Owners Association
- Ancient Oak Subdivision
Listing and Financial Details
- Tax Lot 8
- Assessor Parcel Number 160600409001
Map
Home Values in the Area
Average Home Value in this Area
Property History
| Date | Event | Price | Change | Sq Ft Price |
|---|---|---|---|---|
| 10/22/2024 10/22/24 | Sold | $725,000 | 0.0% | $251 / Sq Ft |
| 10/02/2024 10/02/24 | Pending | -- | -- | -- |
| 09/19/2024 09/19/24 | For Sale | $725,000 | -- | $251 / Sq Ft |
Tax History
| Year | Tax Paid | Tax Assessment Tax Assessment Total Assessment is a certain percentage of the fair market value that is determined by local assessors to be the total taxable value of land and additions on the property. | Land | Improvement |
|---|---|---|---|---|
| 2024 | $7,307 | $566,900 | $275,400 | $291,500 |
| 2023 | $7,857 | $558,400 | $0 | $0 |
| 2022 | $6,083 | $549,900 | $0 | $0 |
| 2021 | $5,716 | $541,400 | $262,400 | $279,000 |
| 2020 | $5,716 | $525,967 | $0 | $0 |
| 2019 | $5,524 | $510,533 | $0 | $0 |
| 2018 | $5,355 | $495,100 | $262,400 | $232,700 |
| 2017 | $5,455 | $495,100 | $0 | $0 |
| 2016 | -- | $495,100 | $0 | $0 |
| 2015 | $4,822 | $533,700 | $0 | $0 |
| 2014 | $4,822 | $517,633 | $0 | $0 |
Mortgage History
| Date | Status | Loan Amount | Loan Type |
|---|---|---|---|
| Open | $580,000 | New Conventional |
Deed History
| Date | Type | Sale Price | Title Company |
|---|---|---|---|
| Deed | $725,000 | Community Title |
Similar Homes in Gaithersburg, MD
Source: Bright MLS
MLS Number: MDMC2145278
APN: 06-00409001
- 15705 White Rock Rd
- 15616 Norman Dr
- 15613 Norman Dr
- 15905 White Rock Rd
- 12905 Quail Run Ct
- 12907 Quail Run Ct
- 12901 Quail Run Ct
- 0 Darnestown Rd
- 15205 Quail Run Dr
- 12902 Quail Run Ct
- 13504 Darnestown Rd
- 12605 Lloydminster Dr
- 12403 Rousseau Terrace
- 12827 Doe Ln
- 15803 Lautrec Ct
- 13008 Brandon Way Rd
- 15012 Carry Back Dr
- 12528 Granite Ridge Dr
- 12532 Carrington Hill Dr
- 15321 Chinaberry St
