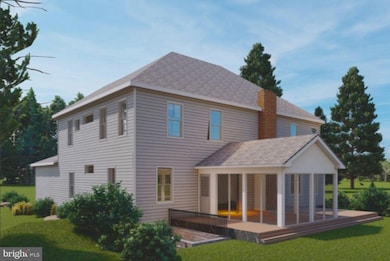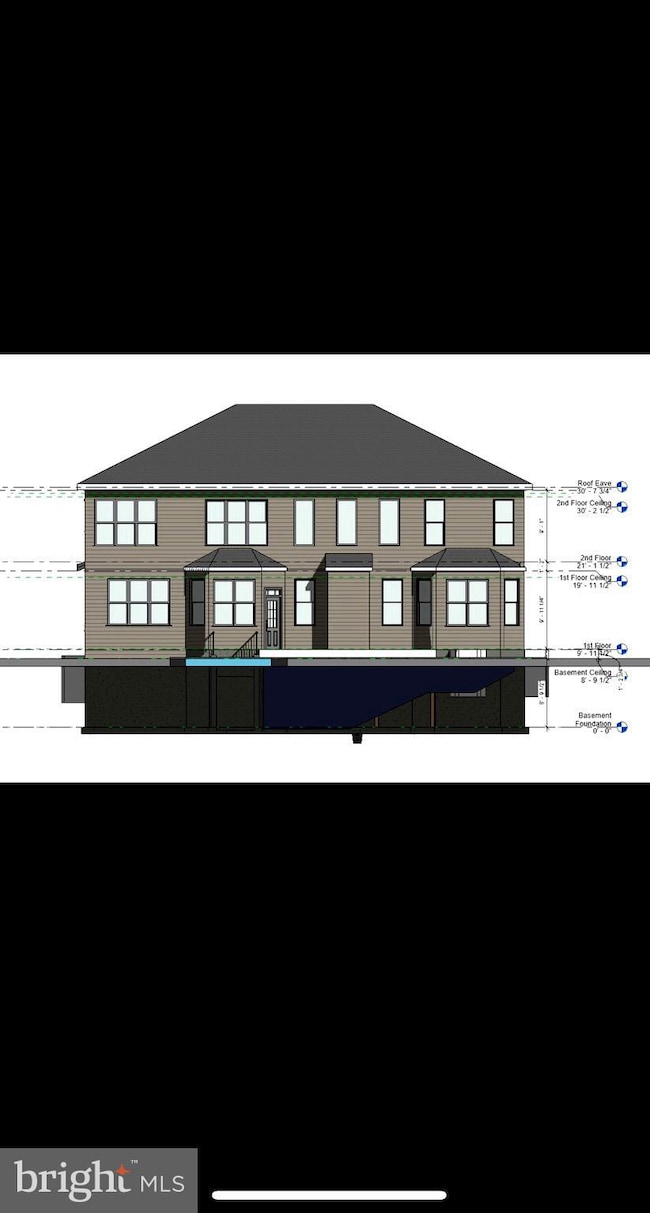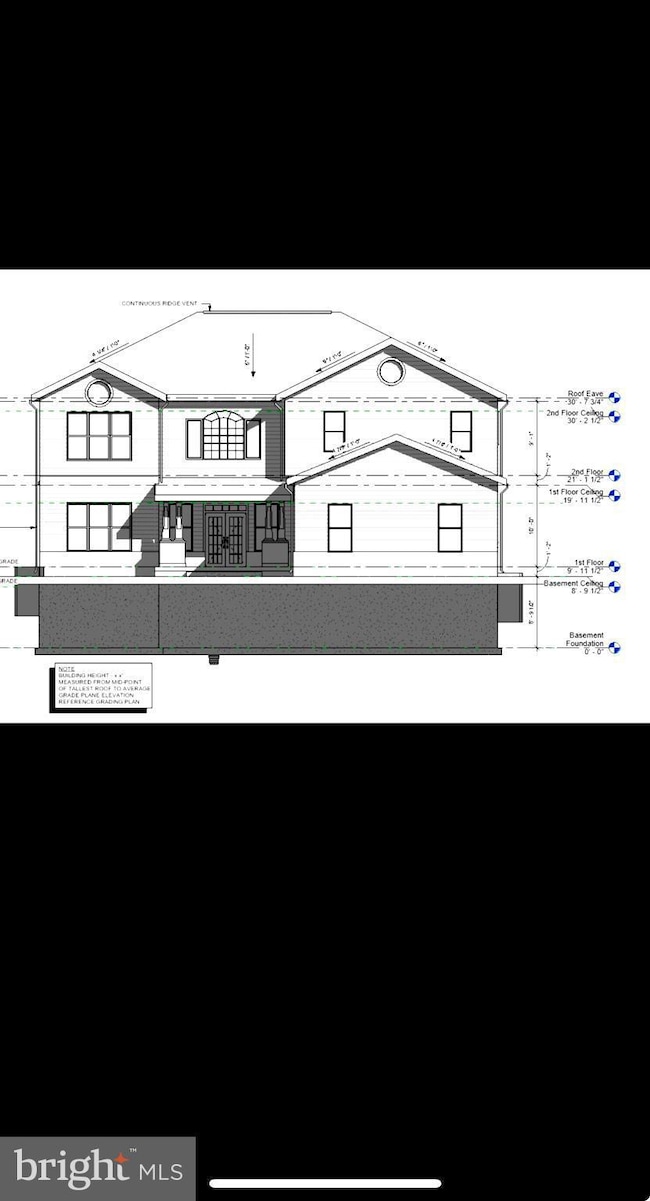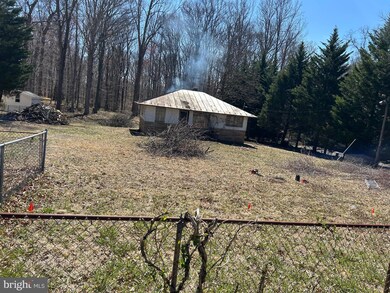
13005 Compton Rd Clifton, VA 20124
Clifton NeighborhoodEstimated payment $4,659/month
Highlights
- View of Trees or Woods
- Colonial Architecture
- Halls are 36 inches wide or more
- Union Mill Elementary School Rated A-
- No HOA
About This Home
Very nice flat lot ready to build a brand new house .
Incredible opportunity for new construction on a spacious 1.5-acre lot in sought-after Clifton, Virginia. The property offers access to well and septic, with plans already underway to build a stunning 6,500 sq ft custom home. Permitting is currently in progress, setting the stage for a seamless development process. An existing older structure remains on site, retaining some original elements, but the primary focus will be the new build — a major upgrade and the centerpiece of the property. Endless potential to bring your dream home or investment vision to life in a tranquil, wooded setting with ample space for outdoor living, pool, or guest house addition.*****
Please wear a mask upon entering the property as mold is present. Exercise caution as the stairs to the lower level are unsafe at the landing. Your safety is our priority. Please be advised the property has a well and septic are present on the property however the condition is unclear and "AS IS."Prime Investment Opportunity with Charming 4 Bed, 1 Bath Structure W. Situated on just shy of 1.5 acres of picturesque
Home Details
Home Type
- Single Family
Est. Annual Taxes
- $6,680
Year Built
- Built in 1959
Lot Details
- 1.5 Acre Lot
- Property is zoned 030
Parking
- Driveway
Home Design
- Colonial Architecture
- Fixer Upper
- Brick Exterior Construction
- Aluminum Siding
- Concrete Perimeter Foundation
Interior Spaces
- 884 Sq Ft Home
- Property has 2 Levels
- Views of Woods
Bedrooms and Bathrooms
- 4 Main Level Bedrooms
- 1 Full Bathroom
Basement
- Front and Rear Basement Entry
- Basement with some natural light
Accessible Home Design
- Halls are 36 inches wide or more
Utilities
- 120/240V
- Well
- Electric Water Heater
- Septic Less Than The Number Of Bedrooms
- Septic Tank
- Private Sewer
Community Details
- No Home Owners Association
- Dundas Subdivision
Listing and Financial Details
- Tax Lot 2
- Assessor Parcel Number 0754 07 0002
Map
Home Values in the Area
Average Home Value in this Area
Tax History
| Year | Tax Paid | Tax Assessment Tax Assessment Total Assessment is a certain percentage of the fair market value that is determined by local assessors to be the total taxable value of land and additions on the property. | Land | Improvement |
|---|---|---|---|---|
| 2024 | $6,835 | $590,010 | $409,000 | $181,010 |
| 2023 | $6,658 | $590,010 | $409,000 | $181,010 |
| 2022 | $6,135 | $536,550 | $372,000 | $164,550 |
| 2021 | $5,431 | $462,780 | $361,000 | $101,780 |
| 2020 | $5,540 | $468,140 | $361,000 | $107,140 |
| 2019 | $5,458 | $461,140 | $354,000 | $107,140 |
| 2018 | $5,188 | $451,140 | $344,000 | $107,140 |
| 2017 | $5,238 | $451,140 | $344,000 | $107,140 |
| 2016 | $5,124 | $442,290 | $344,000 | $98,290 |
| 2015 | $4,796 | $429,730 | $337,000 | $92,730 |
| 2014 | $4,785 | $429,730 | $337,000 | $92,730 |
Property History
| Date | Event | Price | Change | Sq Ft Price |
|---|---|---|---|---|
| 03/28/2025 03/28/25 | For Sale | $735,000 | +47.0% | $831 / Sq Ft |
| 08/13/2024 08/13/24 | Sold | $500,000 | 0.0% | $566 / Sq Ft |
| 03/22/2024 03/22/24 | Pending | -- | -- | -- |
| 03/19/2024 03/19/24 | For Sale | $500,000 | -- | $566 / Sq Ft |
Deed History
| Date | Type | Sale Price | Title Company |
|---|---|---|---|
| Deed | $500,000 | Westcor Land Title Insurance C | |
| Deed | -- | -- |
Similar Homes in Clifton, VA
Source: Bright MLS
MLS Number: VAFX2230520
APN: 0754-07-0002
- 12905 Compton Rd
- 6830 Clifton Rd
- 12828 Great Oak Ln
- 13310 Compton Rd
- 13011 Colt Dr
- 6600 Castle Ridge Rd
- 7370 Kincheloe Rd
- 12760 Dunvegan Dr
- 7514A Evans Ford Rd
- 13101 Laurel Glen Rd
- 7512 Quigg St
- 7418 Beckwith Ln
- 13530 Compton Rd
- 12792 Yates Ford Rd
- 12222 Colchester Hunt Dr
- 6320 Windpatterns Trail
- 12122 Fairfax Hunt Rd
- 6601 Stonecrest Ln
- 12104 Fairfax Hunt Rd
- 5920 Doyle Rd






