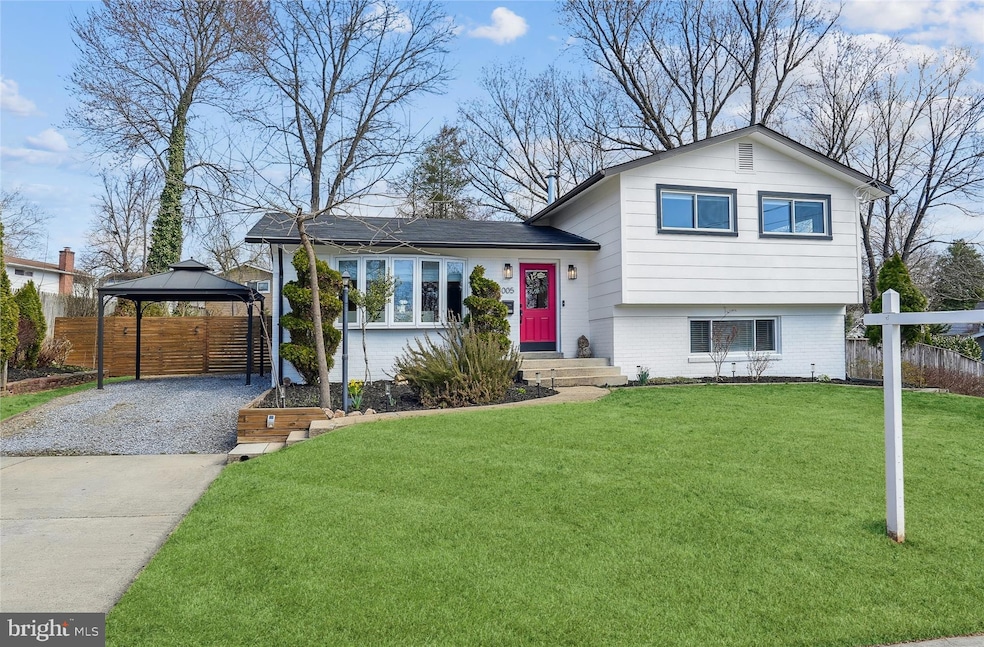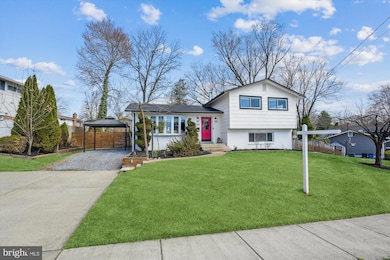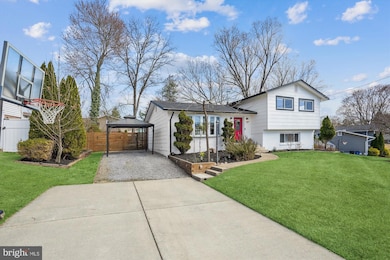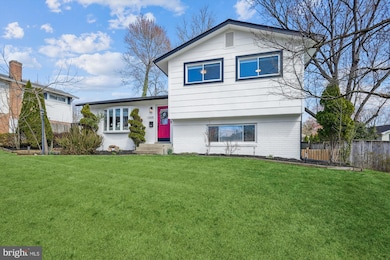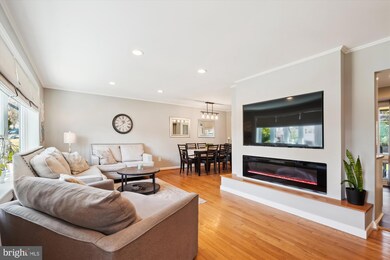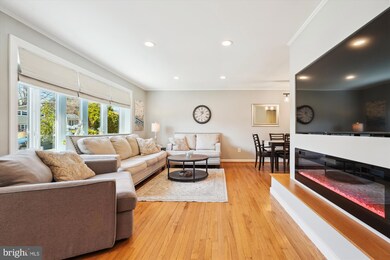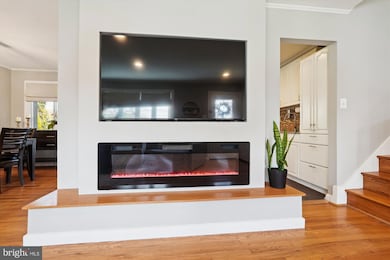
13005 Pacific Ave Rockville, MD 20853
Estimated payment $4,040/month
Highlights
- Eat-In Gourmet Kitchen
- Traditional Floor Plan
- No HOA
- Rock Creek Valley Elementary School Rated A-
- Wood Flooring
- Upgraded Countertops
About This Home
Searching for a stylish, comfortable lifestyle just moments away from the bustling heart of downtown Rockville? Peacefully set in beautiful Aspen Hill Park, this stunning 4-bedroom, single-family residence is waiting for you to move in, unpack, and relax! Enter the split-level interior and discover a bright living area centered around an inviting linear fireplace, radiating warmth as you snuggle up on cool winter evenings. A large bay window ushers in delightful views and abundant natural light, illuminating a neutral palette, detailed crown moldings, recessed lighting, and the gorgeous original hardwood flooring. Enjoy every meal served under the dining corner’s chic chandelier, adjacent to an access door that opens directly to the patio. A few steps away, the kitchen makes meal prep a breeze with newer stainless steel appliances, handsome cabinetry, granite countertops, and a window-side breakfast nook.
Upstairs, a refreshing shared bath accommodates three well-proportioned bedrooms with ample closet space. On the lower level, a versatile retreat with a full bath can be utilized for recreational pursuits, as a home office, or as guest quarters. Outside, a custom-covered patio is an entertainer’s dream, featuring a built-in outdoor kitchen with a BBQ grill and pizza oven and a pendant-lit seating area for intimate alfresco gatherings. Its sprawling backyard is the ideal complement for various leisure activities. Other notable items include the new water heater(25), water filtration system(23), HVAC(19), and recently updated roofing(21) and plumbing. In addition, there are detached storage sheds, a laundry room, and a multi-vehicle driveway. A fantastic location close to parks, schools, shopping, dining, and the Metro rail ensures total convenience. Come for a tour while it’s still up for grabs!
Home Details
Home Type
- Single Family
Est. Annual Taxes
- $5,834
Year Built
- Built in 1959
Lot Details
- 7,852 Sq Ft Lot
- Cleared Lot
- Back Yard Fenced
- Property is in excellent condition
- Property is zoned R60
Home Design
- Split Level Home
- Brick Exterior Construction
- Brick Foundation
- Block Foundation
- Asphalt Roof
Interior Spaces
- Property has 3 Levels
- Traditional Floor Plan
- Built-In Features
- Electric Fireplace
- Sliding Windows
- Living Room
- Dining Room
Kitchen
- Eat-In Gourmet Kitchen
- Gas Oven or Range
- Built-In Microwave
- Dishwasher
- Upgraded Countertops
- Disposal
Flooring
- Wood
- Laminate
Bedrooms and Bathrooms
- En-Suite Primary Bedroom
Laundry
- Laundry on lower level
- Dryer
- Washer
Finished Basement
- Heated Basement
- Walk-Out Basement
- Connecting Stairway
- Interior and Side Basement Entry
- Crawl Space
- Basement with some natural light
Parking
- 4 Parking Spaces
- 3 Driveway Spaces
- 1 Detached Carport Space
- Gravel Driveway
- On-Street Parking
Outdoor Features
- Patio
- Wood or Metal Shed
- Outdoor Grill
Utilities
- Forced Air Heating and Cooling System
- Natural Gas Water Heater
- Phone Available
- Cable TV Available
Community Details
- No Home Owners Association
- Aspen Hill Park Subdivision
Listing and Financial Details
- Tax Lot 2
- Assessor Parcel Number 161301300010
Map
Home Values in the Area
Average Home Value in this Area
Tax History
| Year | Tax Paid | Tax Assessment Tax Assessment Total Assessment is a certain percentage of the fair market value that is determined by local assessors to be the total taxable value of land and additions on the property. | Land | Improvement |
|---|---|---|---|---|
| 2024 | $5,834 | $443,300 | $0 | $0 |
| 2023 | $4,775 | $413,500 | $0 | $0 |
| 2022 | $4,196 | $383,700 | $186,600 | $197,100 |
| 2021 | $3,897 | $374,733 | $0 | $0 |
| 2020 | $3,897 | $365,767 | $0 | $0 |
| 2019 | $3,763 | $356,800 | $170,500 | $186,300 |
| 2018 | $3,591 | $343,433 | $0 | $0 |
| 2017 | $3,498 | $330,067 | $0 | $0 |
| 2016 | -- | $316,700 | $0 | $0 |
| 2015 | $2,777 | $305,300 | $0 | $0 |
| 2014 | $2,777 | $293,900 | $0 | $0 |
Property History
| Date | Event | Price | Change | Sq Ft Price |
|---|---|---|---|---|
| 04/02/2025 04/02/25 | Pending | -- | -- | -- |
| 03/19/2025 03/19/25 | For Sale | $649,900 | +74.7% | $452 / Sq Ft |
| 04/10/2015 04/10/15 | Sold | $372,000 | +0.6% | $358 / Sq Ft |
| 03/09/2015 03/09/15 | Pending | -- | -- | -- |
| 03/08/2015 03/08/15 | For Sale | $369,900 | -- | $356 / Sq Ft |
Deed History
| Date | Type | Sale Price | Title Company |
|---|---|---|---|
| Deed | $372,000 | Realty Title Services Inc | |
| Deed | $425,900 | -- | |
| Deed | $163,000 | -- |
Mortgage History
| Date | Status | Loan Amount | Loan Type |
|---|---|---|---|
| Open | $365,262 | FHA | |
| Previous Owner | $271,439 | New Conventional | |
| Previous Owner | $200,000 | Purchase Money Mortgage |
Similar Homes in Rockville, MD
Source: Bright MLS
MLS Number: MDMC2169292
APN: 13-01300010
- 12904 Eloise Ave
- 4709 Glasgow Dr
- 12730 Veirs Mill Rd Unit 18104
- 12732 Veirs Mill Rd Unit 6202
- 12710 Veirs Mill Rd Unit 3
- 4707 Adrian St
- 4926 Arctic Terrace
- 12130Est Veirs Mill Rd
- 4506 Falcon St
- 4708 Kemper St
- 12401 Braxfield Ct Unit 480 (12)
- 4607 Kemper St
- 5001 Russett Rd
- 12311 Braxfield Ct Unit 10
- 13605 Crispin Way
- 12305 Braxfield Ct
- 5103 Crossfield Ct Unit 5
- 13710 Arctic Ave
- 13108 Vandalia Dr
- 5109 Crossfield Ct Unit 4
