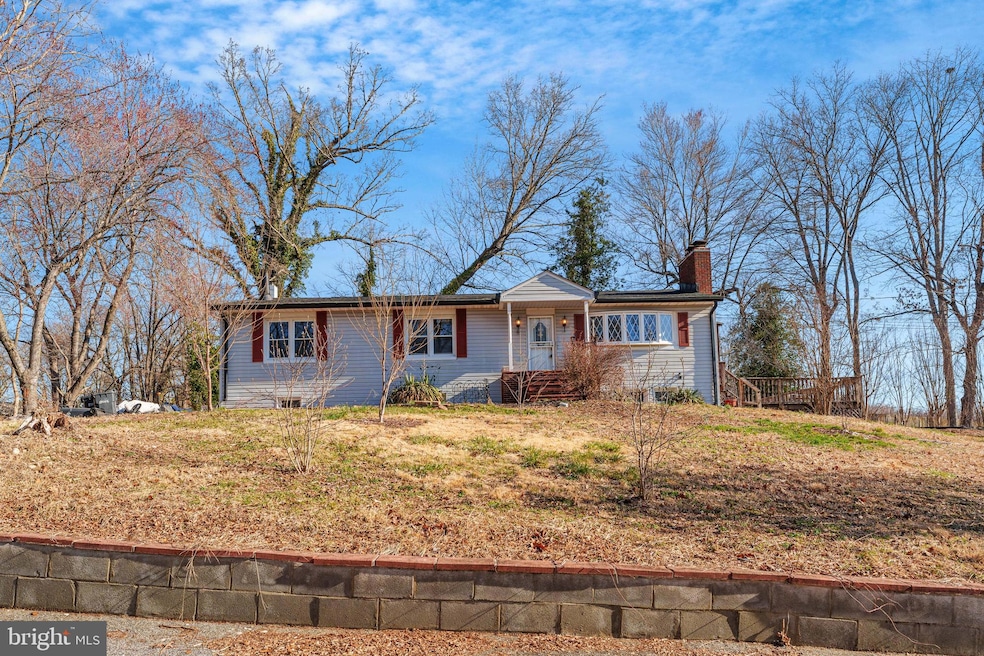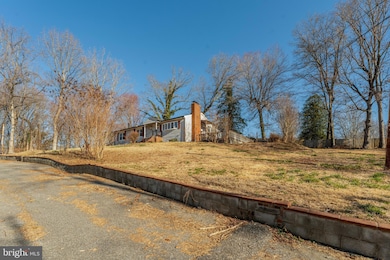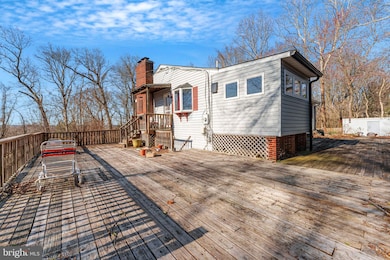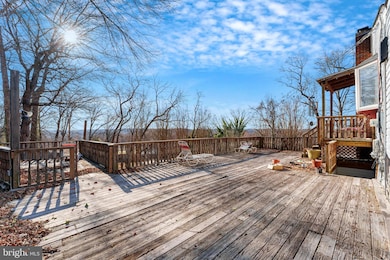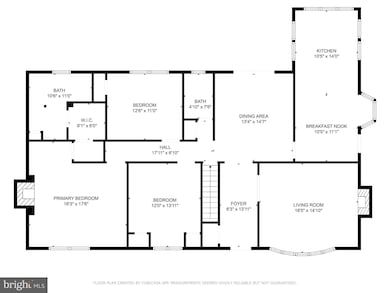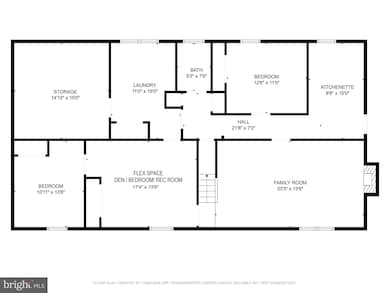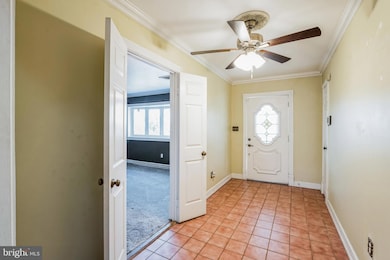
13005 Piscataway Rd Clinton, MD 20735
Windbrook NeighborhoodEstimated payment $2,847/month
Highlights
- Second Kitchen
- Deck
- Secluded Lot
- Eat-In Gourmet Kitchen
- Wood Burning Stove
- Recreation Room
About This Home
LARGE. PRIVATE. RANCH. Home on 1 acre lot. Come up the long private driveway to a high-perched ranch style home with 5 Bedrooms (3 on main level + 2 on lower lever), 3 Full Bathrooms, and a fully Finished Basement, totaling more than 3,300 SqFt. Walk through the front door to a Spacious Foyer. The main level consists of a Bright and Cozy living room with French Doors, a separate Sitting Room with a Gorgeous Fireplace, a Very Large eat-in Kitchen with tons of natural light and LOTS of cabinet and countertop space, AND an Owner’s Suite with a private wood-burning Fireplace, a walk-in closet, and a Large Ensuite Bath. Downstairs the Basement offers 2 Large multi-functional Family Rooms; One to be utilized as a large Secondary Living Room with a centered Fireplace and the Other is a perfect Flex Space -for a Home Office, Game Room, Additional Bedroom, Etc. The Basement also includes a Kitchenette, a grand Laundry Room with counterspace for folding clothes, 2 bedrooms, 1 full bath, and TONS of Storage and Closet Space. The Layout of the home is perfect for those; looking for multigenerational living, an in-law suite, has a growing family, or simply wants to live in a generously sized home with an EXTREMELY VERSATILE footprint. Outside, there’s lots of Greenery, a HUGE Wrap-Around Deck overlooking the property, a Shed, a Fenced Yard for privacy, and Tons of Parking - there's space for a boat, RV, and work trucks. It's a PERFECT OASIS for time spent outside with family and friends in a private setting. BONUS: the Paved Driveway belongs to the house/owner. WELCOME HOME!
Home Details
Home Type
- Single Family
Est. Annual Taxes
- $5,029
Year Built
- Built in 1961
Lot Details
- 0.99 Acre Lot
- Property is Fully Fenced
- Privacy Fence
- Wood Fence
- Stone Retaining Walls
- Landscaped
- Secluded Lot
- Wooded Lot
- Backs to Trees or Woods
- Back, Front, and Side Yard
- Property is zoned RR
Home Design
- Raised Ranch Architecture
- Frame Construction
- Composition Roof
Interior Spaces
- Property has 2 Levels
- Traditional Floor Plan
- Crown Molding
- Ceiling Fan
- Recessed Lighting
- 3 Fireplaces
- Wood Burning Stove
- Wood Burning Fireplace
- Screen For Fireplace
- Fireplace Mantel
- Bay Window
- French Doors
- Entrance Foyer
- Family Room
- Living Room
- Formal Dining Room
- Den
- Recreation Room
- Storage Room
- Utility Room
- Attic
Kitchen
- Eat-In Gourmet Kitchen
- Second Kitchen
- Breakfast Area or Nook
- Built-In Double Oven
- Cooktop
- Ice Maker
- Dishwasher
- Upgraded Countertops
Flooring
- Wood
- Carpet
- Laminate
- Tile or Brick
Bedrooms and Bathrooms
- En-Suite Primary Bedroom
- En-Suite Bathroom
- Walk-In Closet
- Bathtub with Shower
Laundry
- Laundry Room
- Laundry on lower level
- Dryer
- Washer
Finished Basement
- Walk-Up Access
- Connecting Stairway
- Interior and Side Basement Entry
- Shelving
- Basement Windows
Home Security
- Storm Doors
- Carbon Monoxide Detectors
- Fire and Smoke Detector
- Flood Lights
Parking
- 8 Parking Spaces
- 8 Driveway Spaces
- Private Parking
Outdoor Features
- Deck
- Exterior Lighting
- Shed
- Wrap Around Porch
Schools
- Gwynn Park High School
Utilities
- Forced Air Heating and Cooling System
- Heating System Uses Oil
- Electric Water Heater
Community Details
- No Home Owners Association
Listing and Financial Details
- Assessor Parcel Number 17050321067
Map
Home Values in the Area
Average Home Value in this Area
Tax History
| Year | Tax Paid | Tax Assessment Tax Assessment Total Assessment is a certain percentage of the fair market value that is determined by local assessors to be the total taxable value of land and additions on the property. | Land | Improvement |
|---|---|---|---|---|
| 2024 | $5,429 | $338,500 | $126,100 | $212,400 |
| 2023 | $3,539 | $318,233 | $0 | $0 |
| 2022 | $4,826 | $297,967 | $0 | $0 |
| 2021 | $3,805 | $277,700 | $98,700 | $179,000 |
| 2020 | $3,712 | $262,867 | $0 | $0 |
| 2019 | $3,552 | $248,033 | $0 | $0 |
| 2018 | $3,415 | $233,200 | $74,900 | $158,300 |
| 2017 | $3,267 | $218,200 | $0 | $0 |
| 2016 | -- | $203,200 | $0 | $0 |
| 2015 | $3,335 | $188,200 | $0 | $0 |
| 2014 | $3,335 | $188,200 | $0 | $0 |
Property History
| Date | Event | Price | Change | Sq Ft Price |
|---|---|---|---|---|
| 04/22/2025 04/22/25 | Pending | -- | -- | -- |
| 04/17/2025 04/17/25 | For Sale | $435,000 | 0.0% | $129 / Sq Ft |
| 03/20/2025 03/20/25 | Pending | -- | -- | -- |
| 03/12/2025 03/12/25 | For Sale | $435,000 | -3.1% | $129 / Sq Ft |
| 12/30/2021 12/30/21 | Sold | $449,000 | -0.2% | $134 / Sq Ft |
| 11/19/2021 11/19/21 | Pending | -- | -- | -- |
| 11/09/2021 11/09/21 | Price Changed | $449,900 | -5.3% | $134 / Sq Ft |
| 10/30/2021 10/30/21 | For Sale | $475,000 | 0.0% | $141 / Sq Ft |
| 02/01/2018 02/01/18 | Rented | $2,350 | 0.0% | -- |
| 02/01/2018 02/01/18 | Under Contract | -- | -- | -- |
| 12/19/2017 12/19/17 | For Rent | $2,350 | 0.0% | -- |
| 12/01/2016 12/01/16 | Rented | $2,350 | +11.9% | -- |
| 11/23/2016 11/23/16 | Under Contract | -- | -- | -- |
| 10/06/2016 10/06/16 | For Rent | $2,100 | -- | -- |
Deed History
| Date | Type | Sale Price | Title Company |
|---|---|---|---|
| Special Warranty Deed | $449,000 | Capital Title | |
| Deed | -- | -- | |
| Deed | -- | -- | |
| Deed | $195,000 | -- | |
| Deed | $70,000 | -- |
Mortgage History
| Date | Status | Loan Amount | Loan Type |
|---|---|---|---|
| Open | $13,470 | New Conventional | |
| Open | $449,000 | VA | |
| Closed | $13,470 | New Conventional | |
| Previous Owner | $288,000 | Stand Alone Second | |
| Previous Owner | $288,000 | Stand Alone Second |
Similar Homes in the area
Source: Bright MLS
MLS Number: MDPG2143594
APN: 05-0321067
- 2505 Lazy Acres Rd
- 13209 Chalfont Ave
- 2601 Saint Marys View Rd
- 2402 Baileys Pond Rd
- 2207 Floral Park Rd
- 3411 Kidder Rd
- 12805 Jervis St
- 12108 Sun Valley Dr
- 2808 Saint Marys View Rd
- 12012 Sun Valley Dr
- 3608 Kidder Rd
- 13602 Taylor Cir
- 12702 Applecross Dr
- 12912 Applecross Dr
- 12101 Empire Ln
- 1401 Madison Dr
- 12613 Lunan Rd
- 12118 Old Fort Rd
- 14013 Wheel Wright Place
- 14005 Livingston Rd
