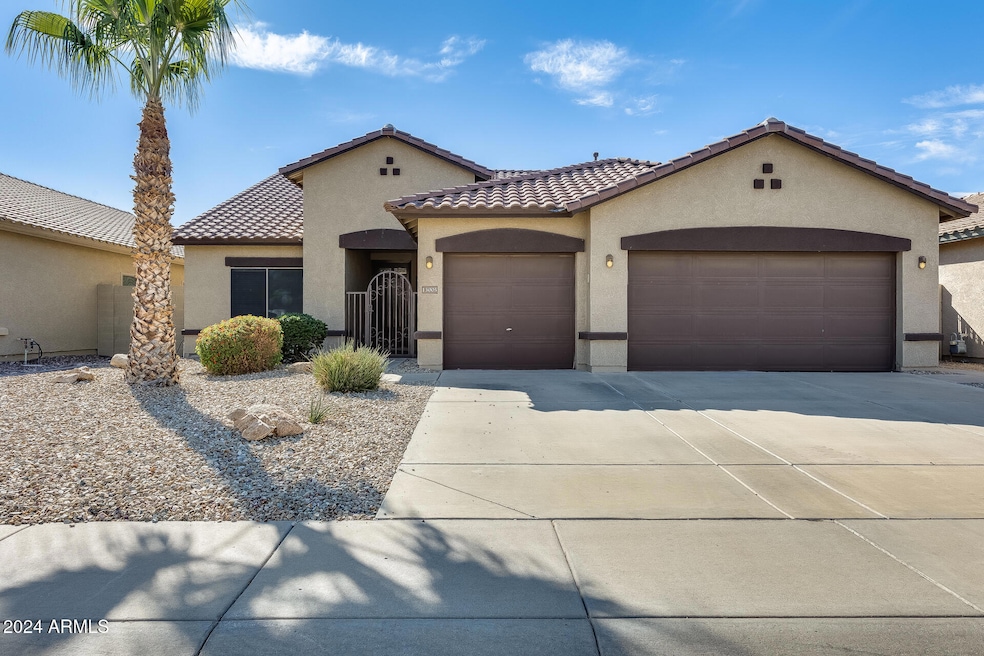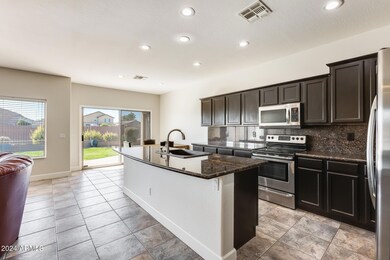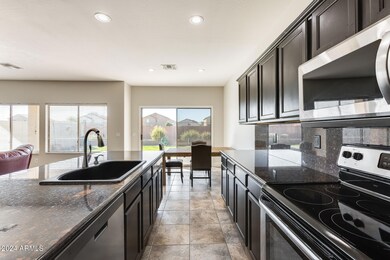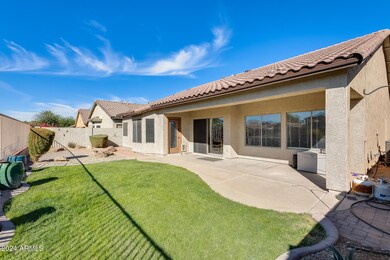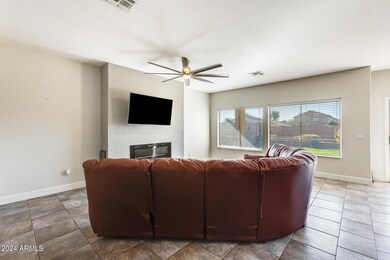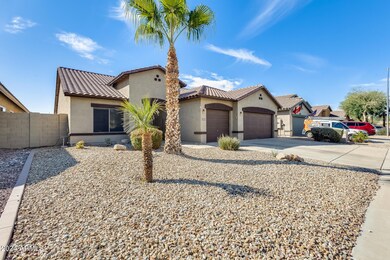
13005 W Flower St Avondale, AZ 85392
Rancho Santa Fe NeighborhoodHighlights
- Santa Barbara Architecture
- 1 Fireplace
- Covered patio or porch
- Agua Fria High School Rated A-
- Granite Countertops
- Eat-In Kitchen
About This Home
As of December 2024This 5-bedroom, 2-bathroom home sits on a cul-de-sac lot and boasts a spacious 2,298 sqft of living space, perfect for a growing family or an investment property! Its prime location near schools, parks, shopping, dining, freeways, Luke Air Force Base, and University of Phoenix Stadium/Glendale Stadium adds to its appeal. The interior offers a blend of carpet and tile flooring with large dual-pane windows and an electric fireplace. The primary bedroom includes a walk-in closet and full ensuite bathroom. The kitchen is a highlight with a pantry, granite countertops, center island, eat-in kitchen, breakfast bar, and formal dining area. The sizable backyard features a covered patio and view fencing. Plus the home sits next to a green belt. Completing the home is a 3-car garage!
Home Details
Home Type
- Single Family
Est. Annual Taxes
- $1,702
Year Built
- Built in 2000
Lot Details
- 6,600 Sq Ft Lot
- Desert faces the front and back of the property
- Wrought Iron Fence
- Block Wall Fence
- Front and Back Yard Sprinklers
- Grass Covered Lot
HOA Fees
- $39 Monthly HOA Fees
Parking
- 3 Car Garage
- Garage Door Opener
Home Design
- Santa Barbara Architecture
- Wood Frame Construction
- Tile Roof
Interior Spaces
- 2,298 Sq Ft Home
- 1-Story Property
- Ceiling Fan
- 1 Fireplace
- Double Pane Windows
Kitchen
- Eat-In Kitchen
- Breakfast Bar
- Built-In Microwave
- Kitchen Island
- Granite Countertops
Flooring
- Carpet
- Tile
Bedrooms and Bathrooms
- 5 Bedrooms
- Primary Bathroom is a Full Bathroom
- 2 Bathrooms
- Dual Vanity Sinks in Primary Bathroom
- Bathtub With Separate Shower Stall
Outdoor Features
- Covered patio or porch
Schools
- Corte Sierra Elementary School
- Wigwam Creek Middle School
- Agua Fria High School
Utilities
- Refrigerated Cooling System
- Heating System Uses Natural Gas
- High Speed Internet
- Cable TV Available
Listing and Financial Details
- Tax Lot 391
- Assessor Parcel Number 508-03-391
Community Details
Overview
- Association fees include ground maintenance
- Vision Community Mgt Association, Phone Number (480) 759-4945
- Built by WILLIAM LYON HOMES
- Sage Creek Subdivision
Recreation
- Bike Trail
Map
Home Values in the Area
Average Home Value in this Area
Property History
| Date | Event | Price | Change | Sq Ft Price |
|---|---|---|---|---|
| 12/13/2024 12/13/24 | Sold | $440,000 | -3.2% | $191 / Sq Ft |
| 11/18/2024 11/18/24 | Pending | -- | -- | -- |
| 11/16/2024 11/16/24 | Price Changed | $454,590 | -1.1% | $198 / Sq Ft |
| 11/07/2024 11/07/24 | For Sale | $459,590 | +119.9% | $200 / Sq Ft |
| 01/06/2014 01/06/14 | Sold | $209,000 | -0.4% | $91 / Sq Ft |
| 10/23/2013 10/23/13 | Price Changed | $209,900 | -4.4% | $91 / Sq Ft |
| 09/28/2013 09/28/13 | For Sale | $219,500 | -- | $96 / Sq Ft |
Tax History
| Year | Tax Paid | Tax Assessment Tax Assessment Total Assessment is a certain percentage of the fair market value that is determined by local assessors to be the total taxable value of land and additions on the property. | Land | Improvement |
|---|---|---|---|---|
| 2025 | $1,702 | $19,491 | -- | -- |
| 2024 | $1,640 | $18,563 | -- | -- |
| 2023 | $1,640 | $32,520 | $6,500 | $26,020 |
| 2022 | $1,593 | $25,320 | $5,060 | $20,260 |
| 2021 | $1,665 | $23,970 | $4,790 | $19,180 |
| 2020 | $1,611 | $22,520 | $4,500 | $18,020 |
| 2019 | $1,590 | $20,660 | $4,130 | $16,530 |
| 2018 | $1,567 | $19,380 | $3,870 | $15,510 |
| 2017 | $1,455 | $17,670 | $3,530 | $14,140 |
| 2016 | $1,411 | $16,500 | $3,300 | $13,200 |
| 2015 | $1,325 | $16,260 | $3,250 | $13,010 |
Mortgage History
| Date | Status | Loan Amount | Loan Type |
|---|---|---|---|
| Open | $440,000 | VA | |
| Closed | $440,000 | VA | |
| Previous Owner | $209,500 | New Conventional | |
| Previous Owner | $205,214 | FHA | |
| Previous Owner | $93,750 | New Conventional | |
| Previous Owner | $225,000 | New Conventional | |
| Previous Owner | $220,000 | Unknown | |
| Previous Owner | $50,000 | Credit Line Revolving | |
| Previous Owner | $34,000 | Credit Line Revolving | |
| Previous Owner | $160,700 | Unknown | |
| Previous Owner | $159,000 | Unknown | |
| Previous Owner | $134,350 | New Conventional | |
| Closed | $25,150 | No Value Available |
Deed History
| Date | Type | Sale Price | Title Company |
|---|---|---|---|
| Warranty Deed | $440,000 | Navi Title Agency | |
| Warranty Deed | $440,000 | Navi Title Agency | |
| Warranty Deed | $209,000 | Old Republic Title Agency | |
| Warranty Deed | $125,000 | Great American Title Agency | |
| Warranty Deed | $225,000 | Equity Title Agency Inc | |
| Deed | $167,949 | Security Title Agency | |
| Warranty Deed | -- | Security Title Agency | |
| Cash Sale Deed | $357,000 | First American Title |
Similar Homes in Avondale, AZ
Source: Arizona Regional Multiple Listing Service (ARMLS)
MLS Number: 6776861
APN: 508-03-391
- 12941 W Flower St
- 13033 W Avalon Dr
- 3417 N 131st Ln
- 12962 W Catalina Dr
- 13155 W Monterey Way
- 3410 N 131st Ln
- 13259 W Flower St
- 13259 W Mulberry Dr
- 12709 W Earll Dr
- 12739 W Merrell St
- 12814 W Indianola Ave
- 12821 W La Reata Ave
- 3105 N 127th Ave
- 12814 W Edgemont Ave
- 13305 W Indianola Ave
- 12622 W Avalon Dr
- 12622 W Catalina Dr
- 13350 W La Reata Ave
- 13506 W Earll Dr
- 10630 W Pinchot Ave
