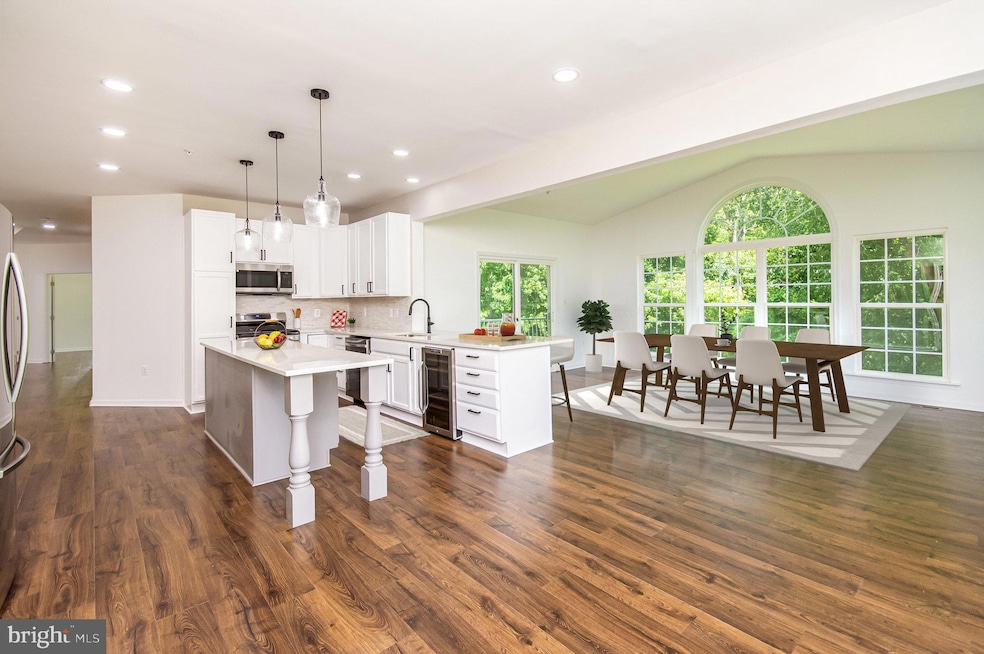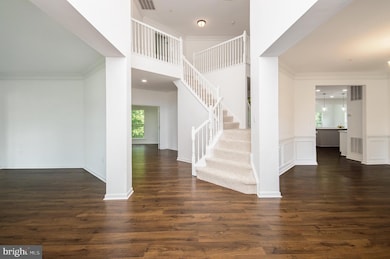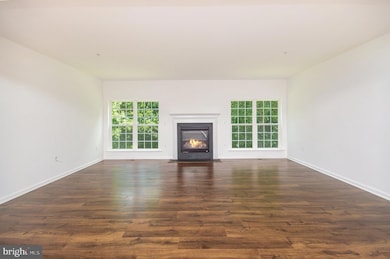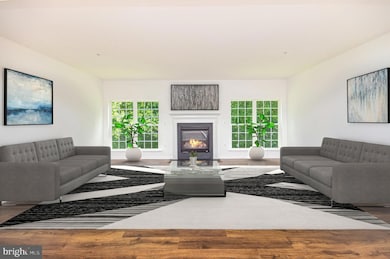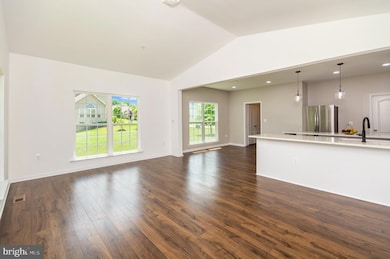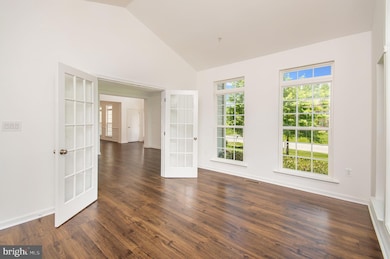
13006 Arya Dr Brandywine, MD 20613
Estimated payment $6,353/month
Highlights
- Eat-In Gourmet Kitchen
- Open Floorplan
- Colonial Architecture
- 2.27 Acre Lot
- Curved or Spiral Staircase
- Recreation Room
About This Home
Welcome to this beautifully renovated Colonial Estate offering almost 7,000 sq ft of living space located in Brandywine MD on over 2 acres!! The main level welcomes you with a spacious 2 story foyer, sitting room, sun filled office, elegant dining room with wainscoting, bedroom, half bathroom, laundry room, living room with gas fireplace, a redesigned kitchen is a cooking enthusiast dream come true! Featuring 2 large islands, white cabinets, quartz countertops, custom backsplash, new stainless-steel appliances, wine cooler, and a large sunroom that gleams with light! High end Luxury vinyl plank flooring flows seamlessly throughout the main level, adding both style and durability to the space. Upstairs includes 4 spacious bedrooms, hallway bathroom, expansive primary suite with a sitting room, 2 large walk-in closets and a fully updated primary bathroom with a seamless shower and custom tile, large soaking tub and 2 sink vanity - perfect for relaxation! The walkout basement has been thoughtfully finished to maximize living space, offering endless possibilities. Features include 2 bedrooms and 1 full bathroom, large storage/utility room, an additional room that can easily serve as a bedroom, recreation room/living room, providing flexibility for your family's needs. With over 2 acres and prime location to shopping/restaurants/hospitals, excellent school system, and modern updates throughout, this estate is truly move-in ready and awaits its new owners. Don't miss out on the opportunity to make this your dream home! Schedule a showing today!!
Home Details
Home Type
- Single Family
Est. Annual Taxes
- $12,602
Year Built
- Built in 2013 | Remodeled in 2024
Lot Details
- 2.27 Acre Lot
- Property is in very good condition
Parking
- 2 Car Direct Access Garage
- Oversized Parking
- Front Facing Garage
- Garage Door Opener
- Driveway
Home Design
- Colonial Architecture
- Frame Construction
- Shingle Roof
- Composition Roof
Interior Spaces
- Property has 3 Levels
- Open Floorplan
- Curved or Spiral Staircase
- Crown Molding
- Wainscoting
- Recessed Lighting
- Gas Fireplace
- Entrance Foyer
- Sitting Room
- Living Room
- Formal Dining Room
- Den
- Recreation Room
- Sun or Florida Room
- Storage Room
- Utility Room
- Home Gym
Kitchen
- Eat-In Gourmet Kitchen
- Breakfast Area or Nook
- Gas Oven or Range
- Built-In Microwave
- ENERGY STAR Qualified Refrigerator
- Ice Maker
- Dishwasher
- Stainless Steel Appliances
- Kitchen Island
- Upgraded Countertops
- Wine Rack
- Disposal
Flooring
- Carpet
- Ceramic Tile
- Luxury Vinyl Plank Tile
Bedrooms and Bathrooms
- En-Suite Bathroom
- Walk-In Closet
- Soaking Tub
- Bathtub with Shower
Laundry
- Laundry Room
- Laundry on main level
- Dryer
- Washer
Finished Basement
- Walk-Out Basement
- Rear Basement Entry
- Basement Windows
Outdoor Features
- Exterior Lighting
Schools
- Brandywine Elementary School
- Gwynn Park Middle School
- Gwynn Park High School
Utilities
- Forced Air Heating and Cooling System
- Natural Gas Water Heater
Community Details
- Property has a Home Owners Association
- Association fees include snow removal, trash, road maintenance
- Piscataway Heights Subdivision
Listing and Financial Details
- Assessor Parcel Number 17113707445
Map
Home Values in the Area
Average Home Value in this Area
Tax History
| Year | Tax Paid | Tax Assessment Tax Assessment Total Assessment is a certain percentage of the fair market value that is determined by local assessors to be the total taxable value of land and additions on the property. | Land | Improvement |
|---|---|---|---|---|
| 2024 | $12,602 | $843,667 | $0 | $0 |
| 2023 | $10,215 | $787,133 | $0 | $0 |
| 2022 | $9,664 | $730,600 | $122,700 | $607,900 |
| 2021 | $9,189 | $688,000 | $0 | $0 |
| 2020 | $8,944 | $645,400 | $0 | $0 |
| 2019 | $8,643 | $602,800 | $122,700 | $480,100 |
| 2018 | $8,389 | $581,833 | $0 | $0 |
| 2017 | $8,190 | $560,867 | $0 | $0 |
| 2016 | -- | $539,900 | $0 | $0 |
| 2015 | $332 | $526,267 | $0 | $0 |
| 2014 | $332 | $512,633 | $0 | $0 |
Property History
| Date | Event | Price | Change | Sq Ft Price |
|---|---|---|---|---|
| 04/10/2025 04/10/25 | For Sale | $950,000 | -- | $142 / Sq Ft |
Deed History
| Date | Type | Sale Price | Title Company |
|---|---|---|---|
| Deed | $655,000 | Gpn Title | |
| Deed | $598,690 | None Available |
Mortgage History
| Date | Status | Loan Amount | Loan Type |
|---|---|---|---|
| Previous Owner | $611,561 | VA |
Similar Homes in Brandywine, MD
Source: Bright MLS
MLS Number: MDPG2138940
APN: 11-3707445
- 0 Floral Park Rd Unit MDPG2135938
- 12806 Savannah Crossing
- 5607 Savannah Dr
- 5615 Savannah Dr
- 000 Floral Park Rd
- 5803 Mcintosh Place
- 5809 Savannah Dr
- 5816 Mcintosh Place
- 5812 E Williamson Ct
- 6108 Floral Park Rd
- 6203 Floral Park Rd
- 14200 Duckett Rd
- 12505 Barnard Ct
- 6404 Chatham Park Dr
- 14220 Duckett Rd
- 12500 Madison Park Ct
- 5342 W Boniwood Turn
- 11802 Thrift Rd
- 11800 Thrift Rd
- 3905 Floral Park Rd
