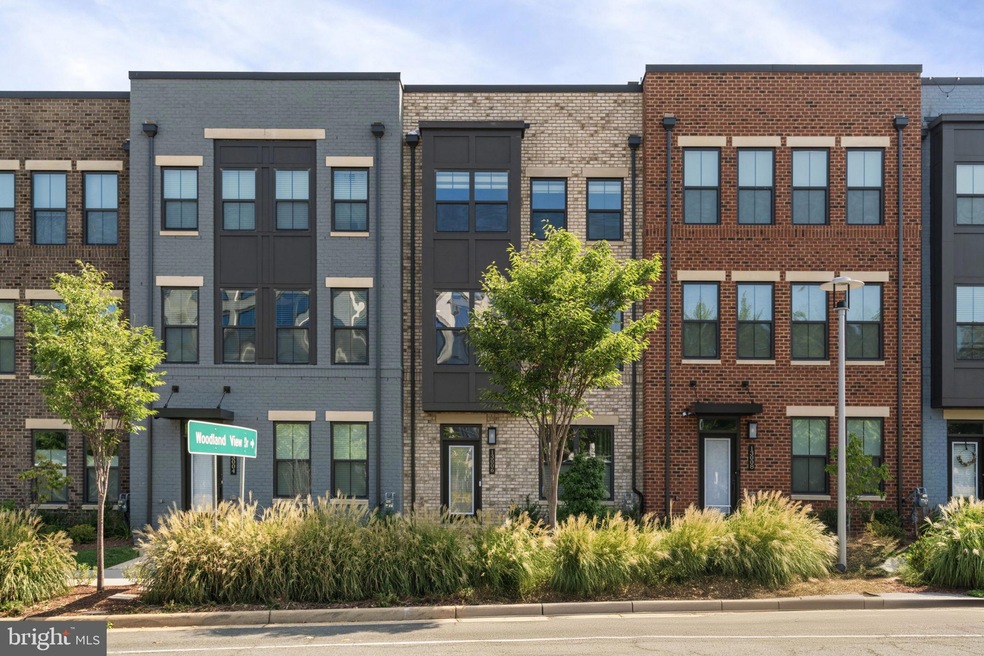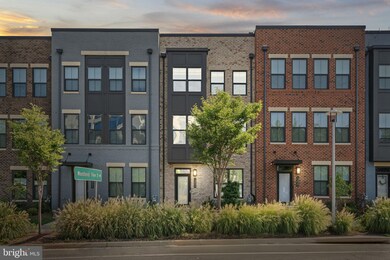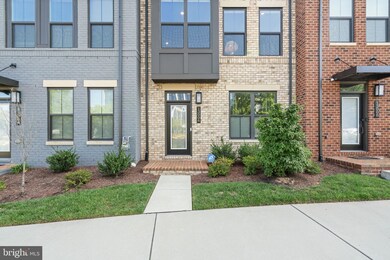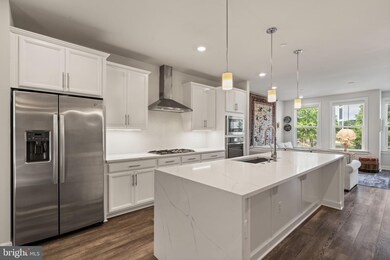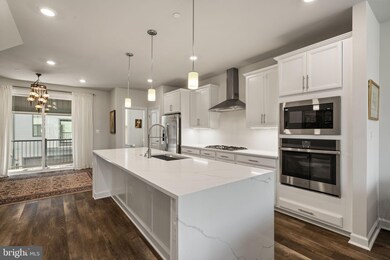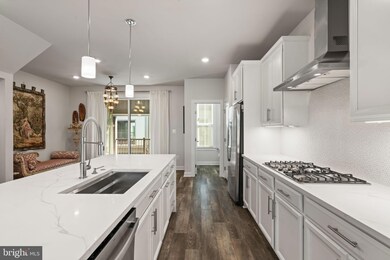
13006 Hattontown Square Oak Hill, VA 20171
McNair NeighborhoodHighlights
- Eat-In Gourmet Kitchen
- Open Floorplan
- Wood Flooring
- Rachel Carson Middle School Rated A
- Contemporary Architecture
- 4-minute walk to Woodland Community Sports Park
About This Home
As of November 2024Please note that there is a video guided tour as well as a floor plan walkthrough tour in the listing links as well as HOA disclosure docs. This elegant better than new Woodland Park townhome built in 2021 is less than a mile to the metro and combines the best of both worlds—urban accessibility and quiet, suburban life. Inside, you’ll find a thoughtfully designed layout that’s ideal for hosting guests or enjoying peace and quiet at home. Enter at the ground floor and be greeted by a bright and airy living area with a well-equipped half bath. The main level kitchen features an impressive 10 foot quartz kitchen island with bar seating, gleaming white cabinetry, stylish modern backsplash, and stainless steel appliances—perfect for everything from casual meals to sophisticated gatherings. Step through the oversized sliding glass doors to the covered outdoor balcony complete with a gas fireplace with stacked stone surround. Retire to the spacious primary suite for some rest and relaxation, and indulge in self-care in the attached luxury bath with frameless glass shower including a large shower bench. The first upper floor of the home also includes a second bedroom with its own private en-suite bath. Step upstairs to the 4th level den, perfect for a home office, playroom, or for crafts/hobbies. One of the standout features of this home is the rooftop terrace, where you can take in breathtaking sunset views. An additional bedroom and full bathroom plus a family room on the 4th level makes hosting guests a breeze. Perfectly situated within 1 mile of the Herndon-Monroe Metro Station, and just steps to dining and shops this property offers a highly walkable lifestyle with easy metro access and nearby conveniences. Schedule your tour today and experience this luxurious townhome for yourself!
Townhouse Details
Home Type
- Townhome
Est. Annual Taxes
- $9,293
Year Built
- Built in 2021
Lot Details
- 1,122 Sq Ft Lot
- Property is in excellent condition
HOA Fees
- $117 Monthly HOA Fees
Parking
- 2 Car Attached Garage
- Rear-Facing Garage
- Garage Door Opener
Home Design
- Contemporary Architecture
- Bump-Outs
- Permanent Foundation
- Vinyl Siding
Interior Spaces
- 2,164 Sq Ft Home
- Property has 4 Levels
- Open Floorplan
- Recessed Lighting
- Stone Fireplace
- Fireplace Mantel
- Gas Fireplace
- Sliding Doors
- Family Room Off Kitchen
- Formal Dining Room
- Home Security System
Kitchen
- Eat-In Gourmet Kitchen
- Built-In Oven
- Cooktop
- Built-In Microwave
- Ice Maker
- Dishwasher
- Kitchen Island
- Upgraded Countertops
- Disposal
Flooring
- Wood
- Carpet
- Ceramic Tile
- Luxury Vinyl Plank Tile
Bedrooms and Bathrooms
- 3 Bedrooms
- En-Suite Bathroom
- Walk-In Closet
- Bathtub with Shower
Laundry
- Laundry on upper level
- Dryer
- Washer
Outdoor Features
- Balcony
- Terrace
Location
- Suburban Location
Schools
- Carson Middle School
- Westfield High School
Utilities
- Central Heating and Cooling System
- Natural Gas Water Heater
Listing and Financial Details
- Tax Lot 19
- Assessor Parcel Number 0164 29A 0019
Community Details
Overview
- Association fees include reserve funds, management, snow removal, trash
- Woodland Park East HOA
- Woodland Park Subdivision
- Property Manager
Pet Policy
- Pets Allowed
Map
Home Values in the Area
Average Home Value in this Area
Property History
| Date | Event | Price | Change | Sq Ft Price |
|---|---|---|---|---|
| 11/06/2024 11/06/24 | Sold | $840,000 | -1.2% | $388 / Sq Ft |
| 09/05/2024 09/05/24 | For Sale | $850,000 | -- | $393 / Sq Ft |
Tax History
| Year | Tax Paid | Tax Assessment Tax Assessment Total Assessment is a certain percentage of the fair market value that is determined by local assessors to be the total taxable value of land and additions on the property. | Land | Improvement |
|---|---|---|---|---|
| 2024 | $9,293 | $787,840 | $215,000 | $572,840 |
| 2023 | $8,975 | $780,740 | $215,000 | $565,740 |
| 2022 | $8,717 | $748,590 | $209,000 | $539,590 |
| 2021 | $2,389 | $200,000 | $200,000 | $0 |
| 2020 | $2,409 | $200,000 | $200,000 | $0 |
| 2019 | $2,409 | $200,000 | $200,000 | $0 |
Mortgage History
| Date | Status | Loan Amount | Loan Type |
|---|---|---|---|
| Open | $756,000 | New Conventional | |
| Closed | $756,000 | New Conventional |
Deed History
| Date | Type | Sale Price | Title Company |
|---|---|---|---|
| Deed | $840,000 | Commonwealth Land Title | |
| Deed | $840,000 | Commonwealth Land Title |
Similar Home in Oak Hill, VA
Source: Bright MLS
MLS Number: VAFX2196966
APN: 0164-29A-0019
- 12922 Sunrise Ridge Alley Unit 66
- 12958 Centre Park Cir Unit 427
- 12875 Mosaic Park Way
- 12933 Centre Park Cir Unit 106
- 12880 Mosaic Park Way Unit 1-J
- 12925 Centre Park Cir Unit 409
- 12937 Centre Park Cir Unit 407
- 12937 Centre Park Cir Unit 203
- 12919 Alton Square Unit 120
- 12919 Alton Square Unit 302
- 2109 Highcourt Ln Unit 203
- 2204 Westcourt Ln Unit 403
- 2204 Westcourt Ln Unit 311
- 2204 Westcourt Ln Unit 306
- 2107 Highcourt Ln Unit 304
- 13060 Marcey Creek Rd
- 13057 Marcey Creek Rd
- 12814 Tournament Dr
- 2103 Highcourt Ln Unit 303
- 2103 Highcourt Ln Unit 101
