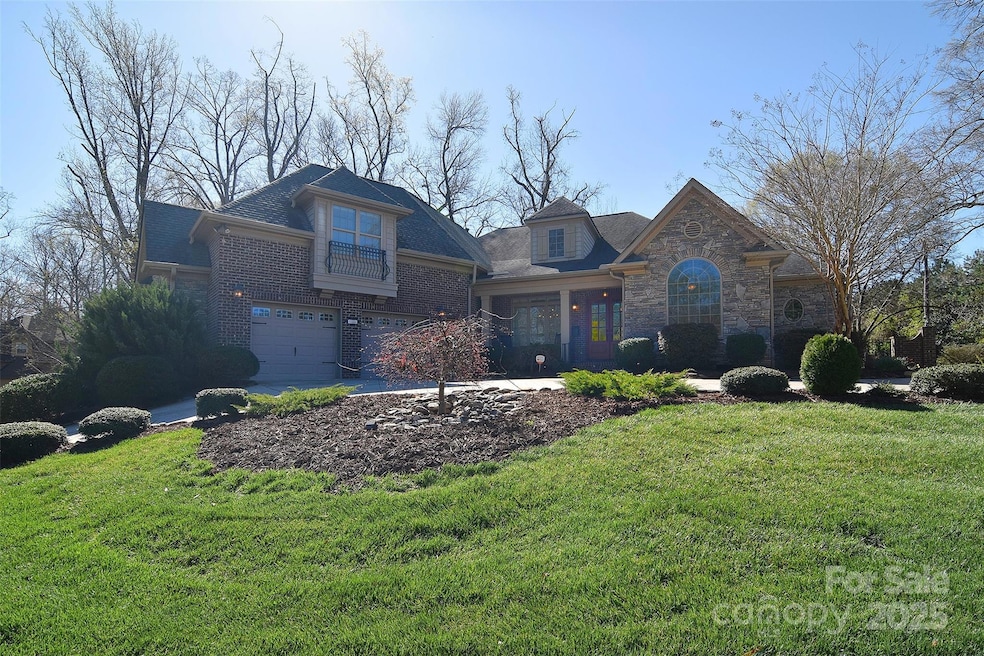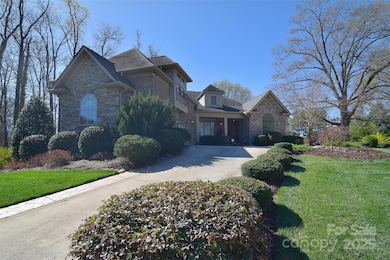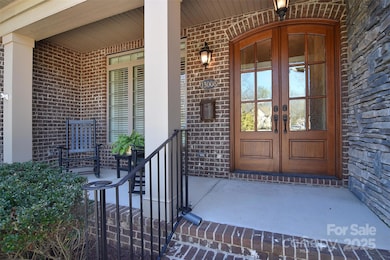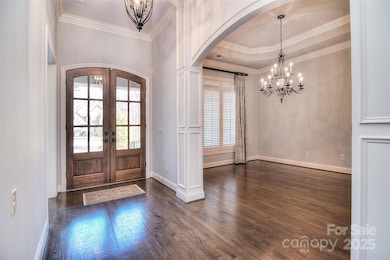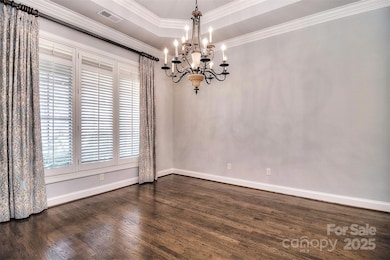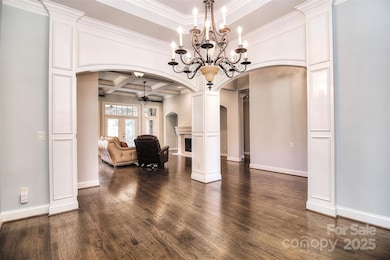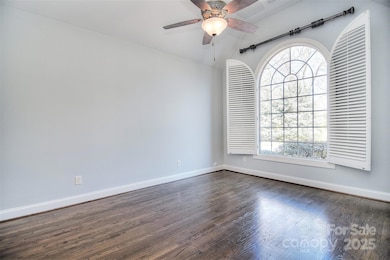
13008 Ginovanni Way Mint Hill, NC 28227
Estimated payment $5,469/month
Highlights
- Open Floorplan
- Wood Flooring
- Screened Porch
- Transitional Architecture
- Corner Lot
- Circular Driveway
About This Home
Discover perfection in this immaculate home, showcasing heavy moldings, archways, and soaring ceilings. The versatile floor plan includes a study, upstairs bonus room with a wet bar, and a custom screen porch for relaxation. Step into the gourmet kitchen, featuring a large center island, decorative hood vent, and custom cabinets with an appliance lift. Included are a refrigerator, washer/dryer, and whole-home generator for seamless living. Indulge in the main-floor primary suite with a luxurious en-suite, separate vanities, a walk-in closet, and a spacious roll-in shower. Each bedroom offers direct access to a full bathroom and ample closet space. Enjoy the custom fireplace with large side niches or step out to the screen porch and patio. Rich wood floors add warmth throughout. Conveniently located near Mint Hill, Matthews, Pine Lake Country Club, shopping, dining, and 485, this home offers tranquility and accessibility. Schedule your viewing today and own a slice of paradise!
Listing Agent
1st Choice Properties Inc Brokerage Email: annagrangerhomes@gmail.com License #214639
Co-Listing Agent
1st Choice Properties Inc Brokerage Email: annagrangerhomes@gmail.com License #265415
Home Details
Home Type
- Single Family
Est. Annual Taxes
- $4,611
Year Built
- Built in 2015
Lot Details
- Back Yard Fenced
- Corner Lot
- Irrigation
HOA Fees
- $67 Monthly HOA Fees
Parking
- 2 Car Attached Garage
- Garage Door Opener
- Circular Driveway
- 3 Open Parking Spaces
Home Design
- Transitional Architecture
- Stone Siding
- Four Sided Brick Exterior Elevation
Interior Spaces
- 1.5-Story Property
- Open Floorplan
- Wet Bar
- Insulated Windows
- Entrance Foyer
- Great Room with Fireplace
- Screened Porch
- Crawl Space
Kitchen
- Breakfast Bar
- Electric Range
- Microwave
- Dishwasher
- Kitchen Island
- Disposal
Flooring
- Wood
- Tile
Bedrooms and Bathrooms
- Split Bedroom Floorplan
- Walk-In Closet
Laundry
- Laundry Room
- Laundry Chute
Schools
- Mint Hill Elementary School
- Northeast Middle School
- Independence High School
Utilities
- Forced Air Heating and Cooling System
- Vented Exhaust Fan
- Heating System Uses Natural Gas
- Power Generator
- Gas Water Heater
Additional Features
- Roll-in Shower
- Patio
Community Details
- Greenway Realty Mgmt Association, Phone Number (704) 940-0847
- Casabella Subdivision
- Mandatory home owners association
Listing and Financial Details
- Assessor Parcel Number 135-374-20
Map
Home Values in the Area
Average Home Value in this Area
Tax History
| Year | Tax Paid | Tax Assessment Tax Assessment Total Assessment is a certain percentage of the fair market value that is determined by local assessors to be the total taxable value of land and additions on the property. | Land | Improvement |
|---|---|---|---|---|
| 2023 | $4,611 | $727,200 | $165,000 | $562,200 |
| 2022 | $4,611 | $524,300 | $80,000 | $444,300 |
| 2021 | $4,611 | $524,300 | $80,000 | $444,300 |
| 2020 | $4,611 | $524,300 | $80,000 | $444,300 |
| 2019 | $4,605 | $524,300 | $80,000 | $444,300 |
| 2018 | $5,145 | $468,100 | $90,000 | $378,100 |
| 2017 | $5,106 | $468,100 | $90,000 | $378,100 |
| 2016 | $5,103 | $90,000 | $90,000 | $0 |
| 2015 | $977 | $90,000 | $90,000 | $0 |
| 2014 | $977 | $90,000 | $90,000 | $0 |
Property History
| Date | Event | Price | Change | Sq Ft Price |
|---|---|---|---|---|
| 04/17/2025 04/17/25 | Price Changed | $899,000 | -5.4% | $280 / Sq Ft |
| 03/19/2025 03/19/25 | For Sale | $950,000 | -- | $296 / Sq Ft |
Deed History
| Date | Type | Sale Price | Title Company |
|---|---|---|---|
| Warranty Deed | $520,500 | None Available | |
| Warranty Deed | $400,000 | None Available |
Mortgage History
| Date | Status | Loan Amount | Loan Type |
|---|---|---|---|
| Open | $400,000 | New Conventional | |
| Previous Owner | $1,075,000 | Purchase Money Mortgage |
Similar Homes in the area
Source: Canopy MLS (Canopy Realtor® Association)
MLS Number: 4235492
APN: 135-374-20
- 4904 Ardenetti Ct
- 11424 Brangus Ln
- 11243 Home Place Ln
- 4709 Trey View Ct
- 11922 Kimberfield Rd Unit 37
- 5344 Saddlewood Ln
- 12636 Twilight Dr
- 4522 Chuckwood Dr
- 12609 Twilight Dr
- 3622 Walter Nelson Rd
- 12525 Hashanli Place
- 12515 Hashanli Place
- 4813 Carving Tree Dr
- 3232 Kale Ln
- 5410 Beaver Dam Ln
- 11215 Idlewild Rd
- 12300 Eva St
- 4223 Willow View Ct
- 13828 Lake Bluff Dr
- 3721 Oak View Ct
